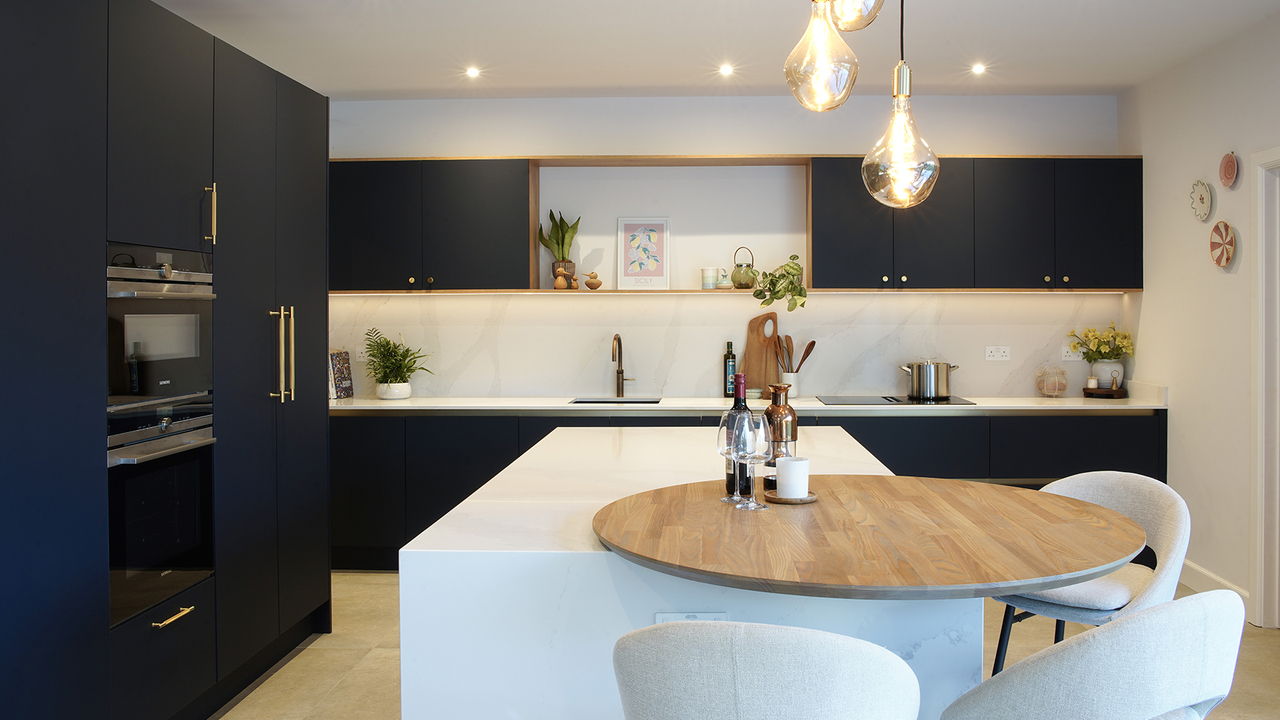Our Process
From ideation to installation
Creating spaces
Case studies and inspiring articles
Our story
The Spaces by Design difference
Contact
Book an initial consultation with us
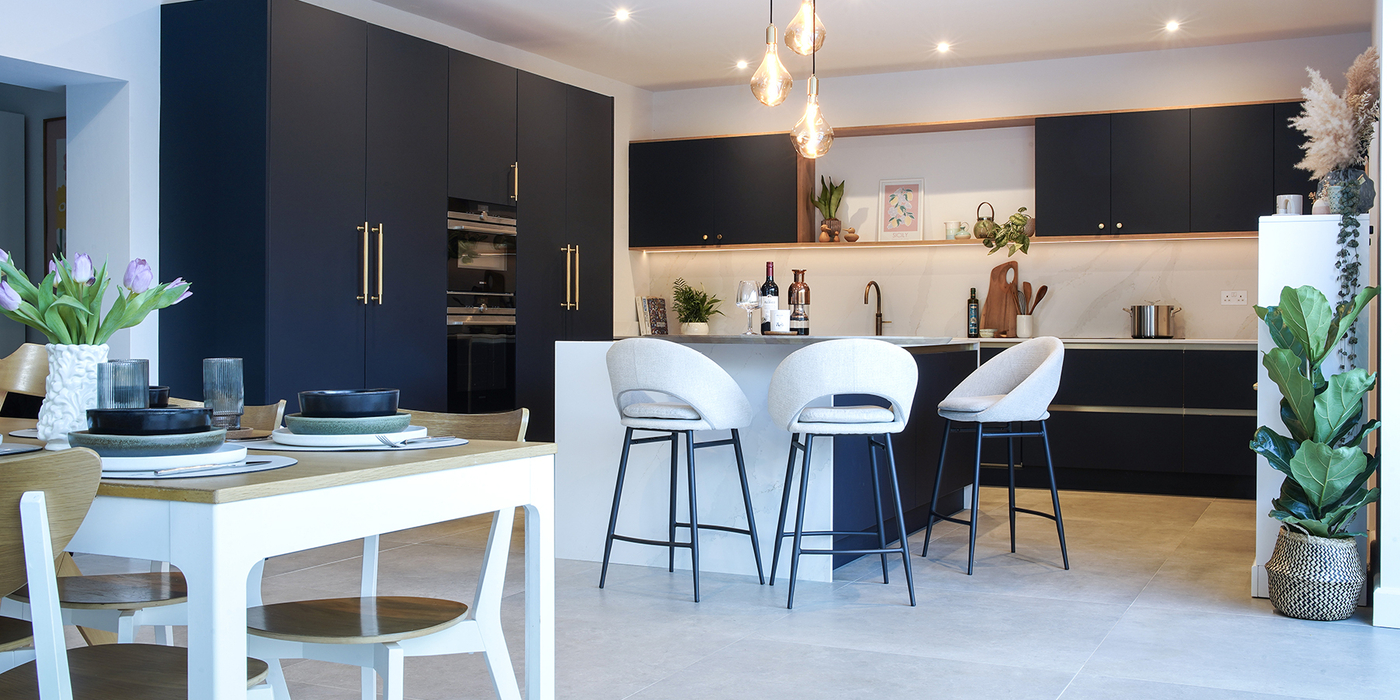
IDEATION
It’s always nice to have a blank canvas before we start a project, and as this house was a self-build with no definitive kitchen design, it allowed us to explore several layout ideas in 2D with the customer to get the best arrangement for them.
The brief was for a modern design with a large island with seating oriented to drink in the view down the long rambling garden. We were to also incorporate the kitchen design into the adjoining utility and boiler room.
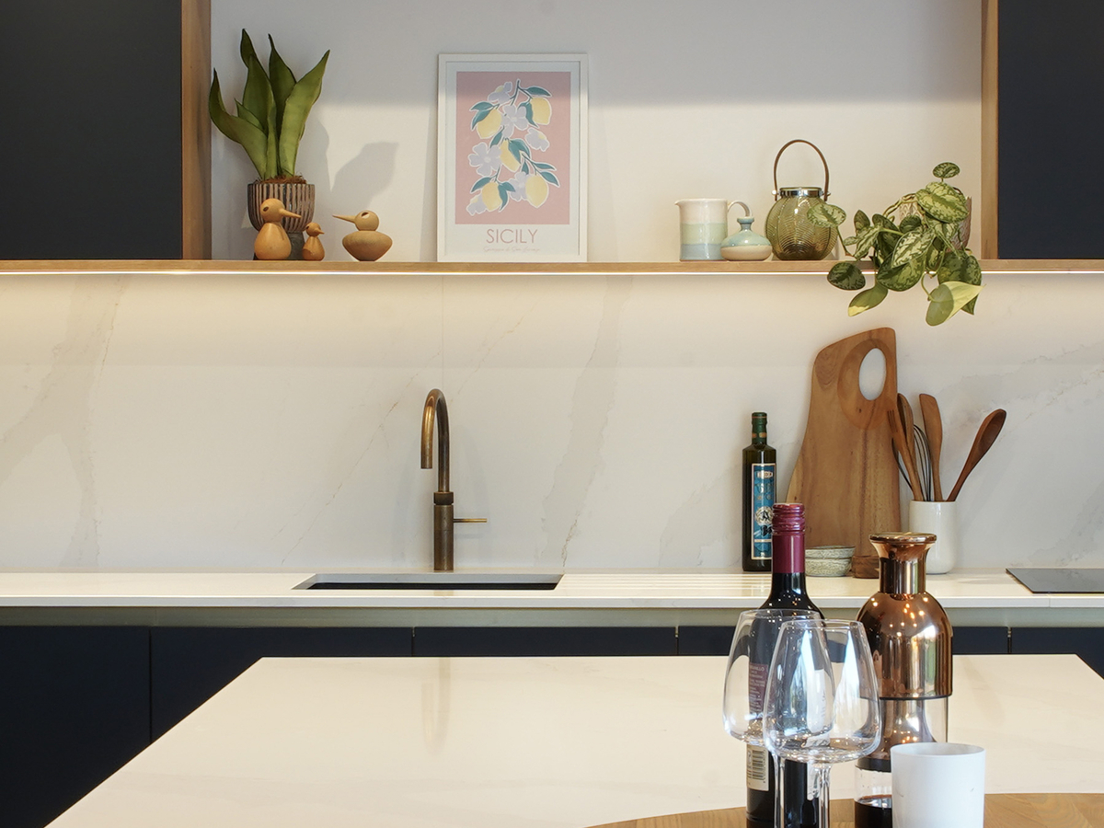
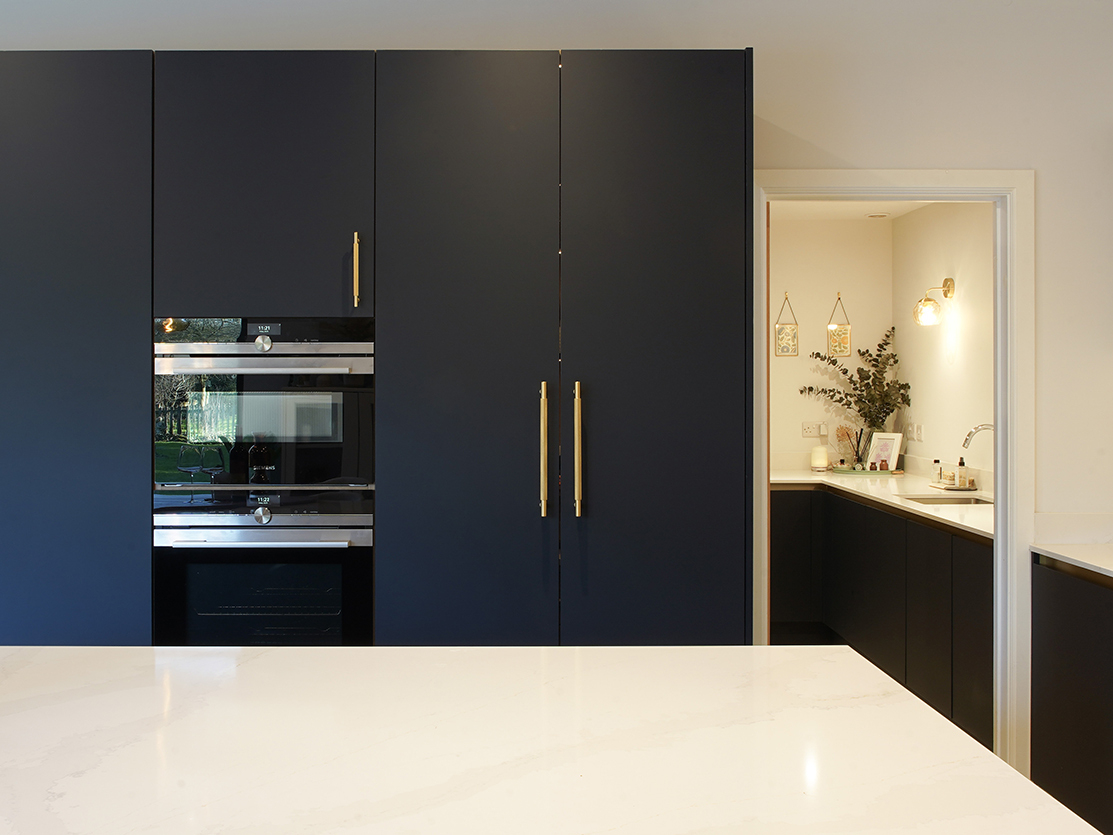
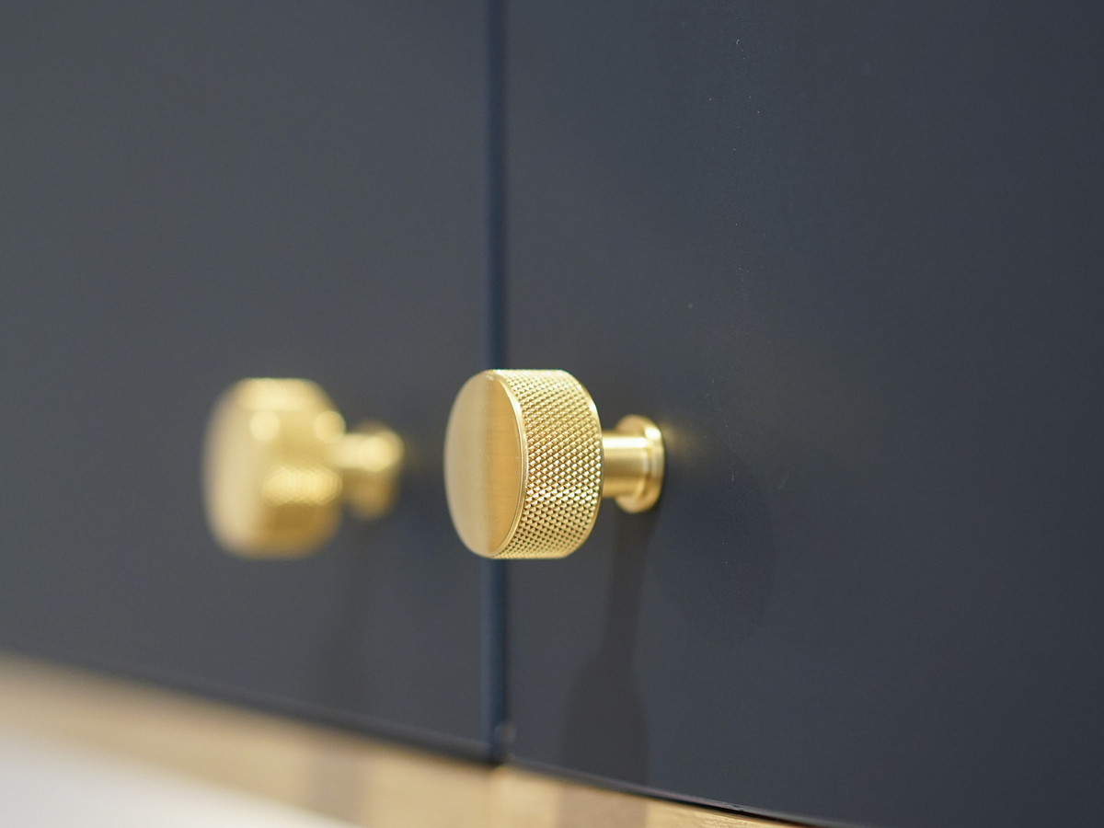
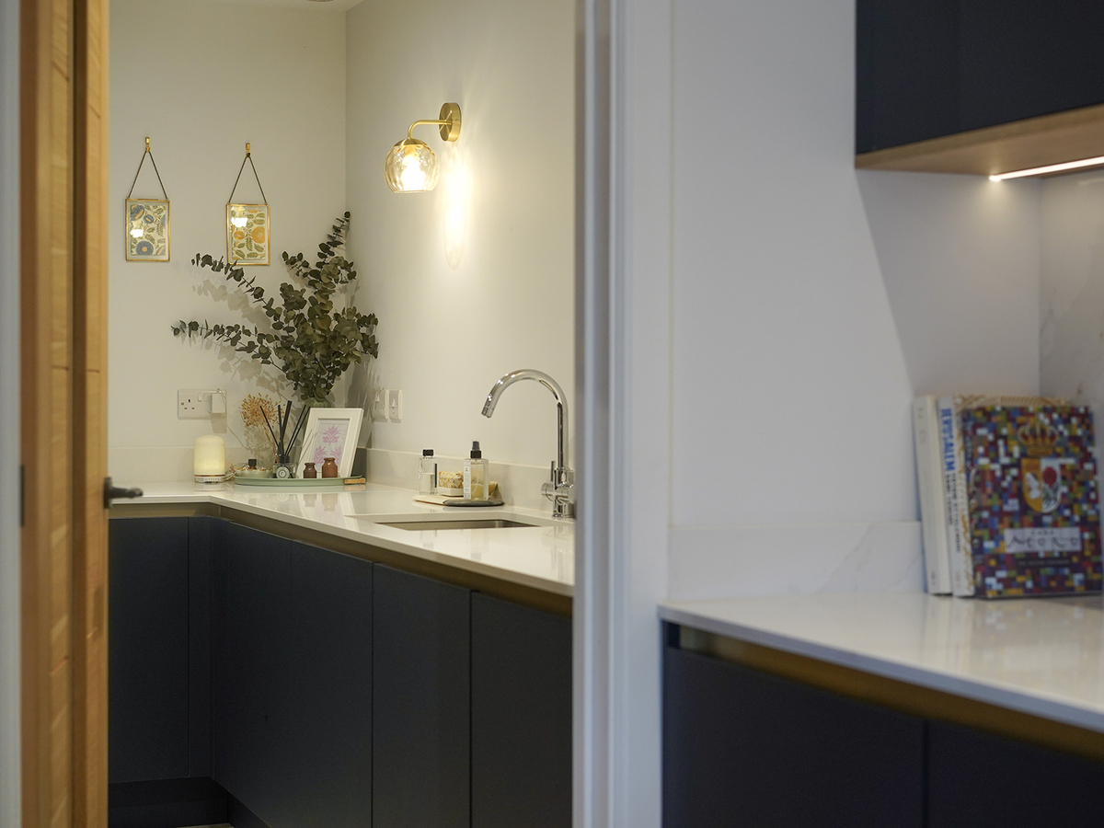
DESIGN
As our clients had a young family, we proposed a finish that was practical to use every day while still looking stunning. We proposed Super Matt Navy Blue for the doors with Brushed Brass handleless grip grooves to add some highlights. The large circular Elm breakfast bar was to sit off-centre to the end of the island.
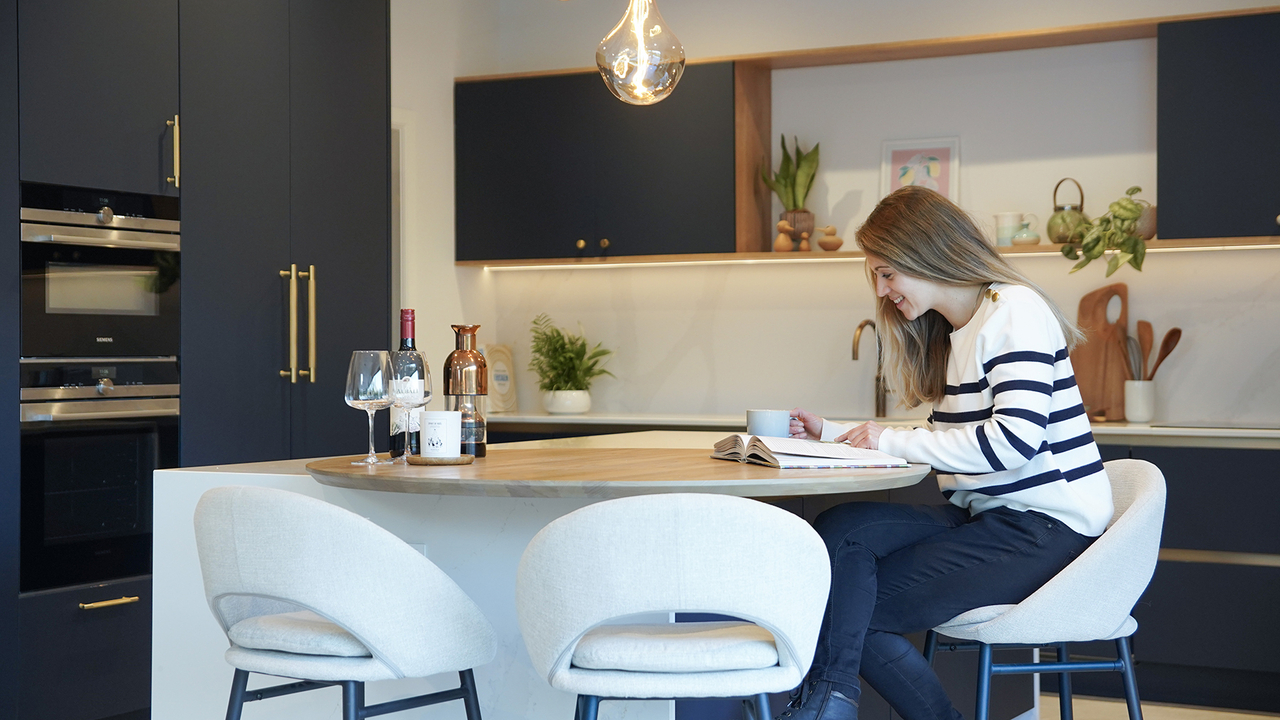
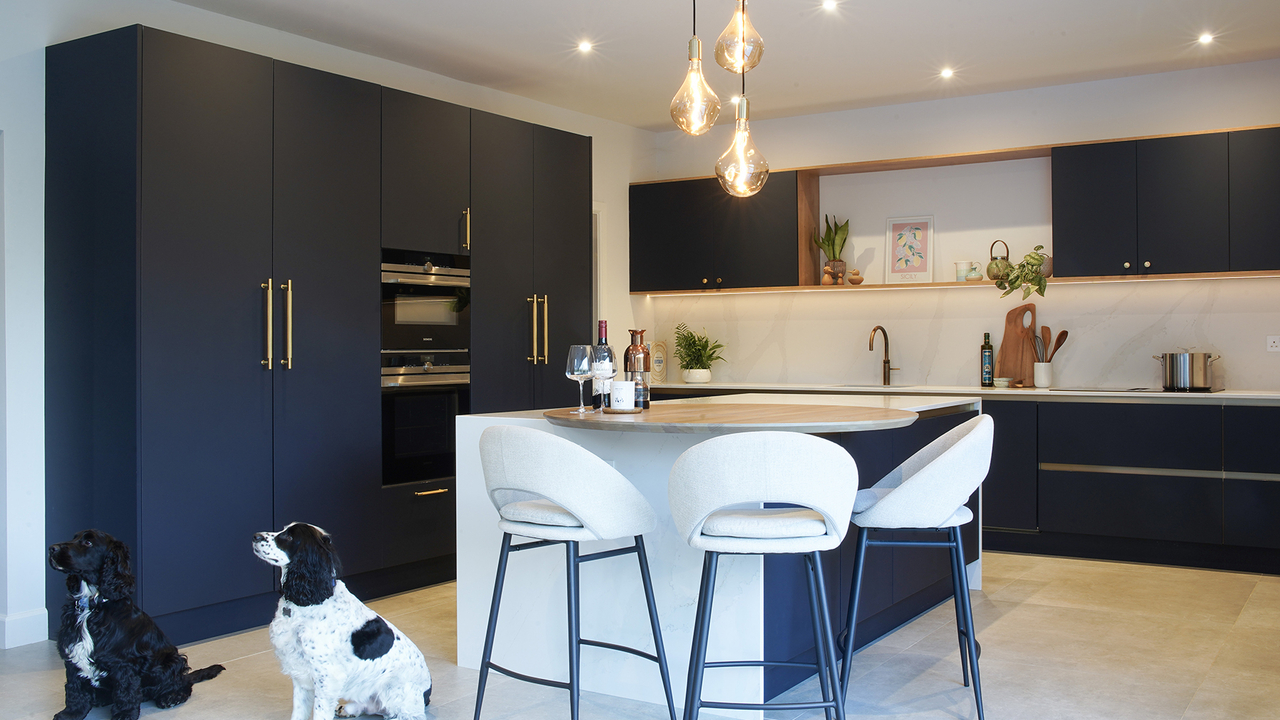
As this house was still under construction, being able to explore the kitchen before the space was completed allowed the client to make some decisions to improve the placement of the services and move the position of a couple of internal doors. All much easier and less costly in these early stages.
INSTALLATION
This kitchen demonstrates that you can use darker colours and still make a space feel brighter as the polished Calacatta Gold worktops and large format floor tiles help bounce light around the room. The circular breakfast bar from Spekva cantilevered from the waterfall end of the island, is perfectly positioned for sociability, garden views and homework, sorry kids.
