Our Process
From ideation to installation
Creating spaces
Case studies and inspiring articles
Our story
The Spaces by Design difference
Contact
Book an initial consultation with us
From ideation to installation
01
After you have enquired, either by phone or visiting our Home Design Studio in Stamford, we will book an appointment for your first design consultation. We can come to you, but it usually works best in our studio so we can guide you through our displays and show you our different products, finishes and colour ranges.
We would also encourage you to bring along room dimensions, photographs, or any visual ideas you have so we can better understand the style and look you want to achieve.
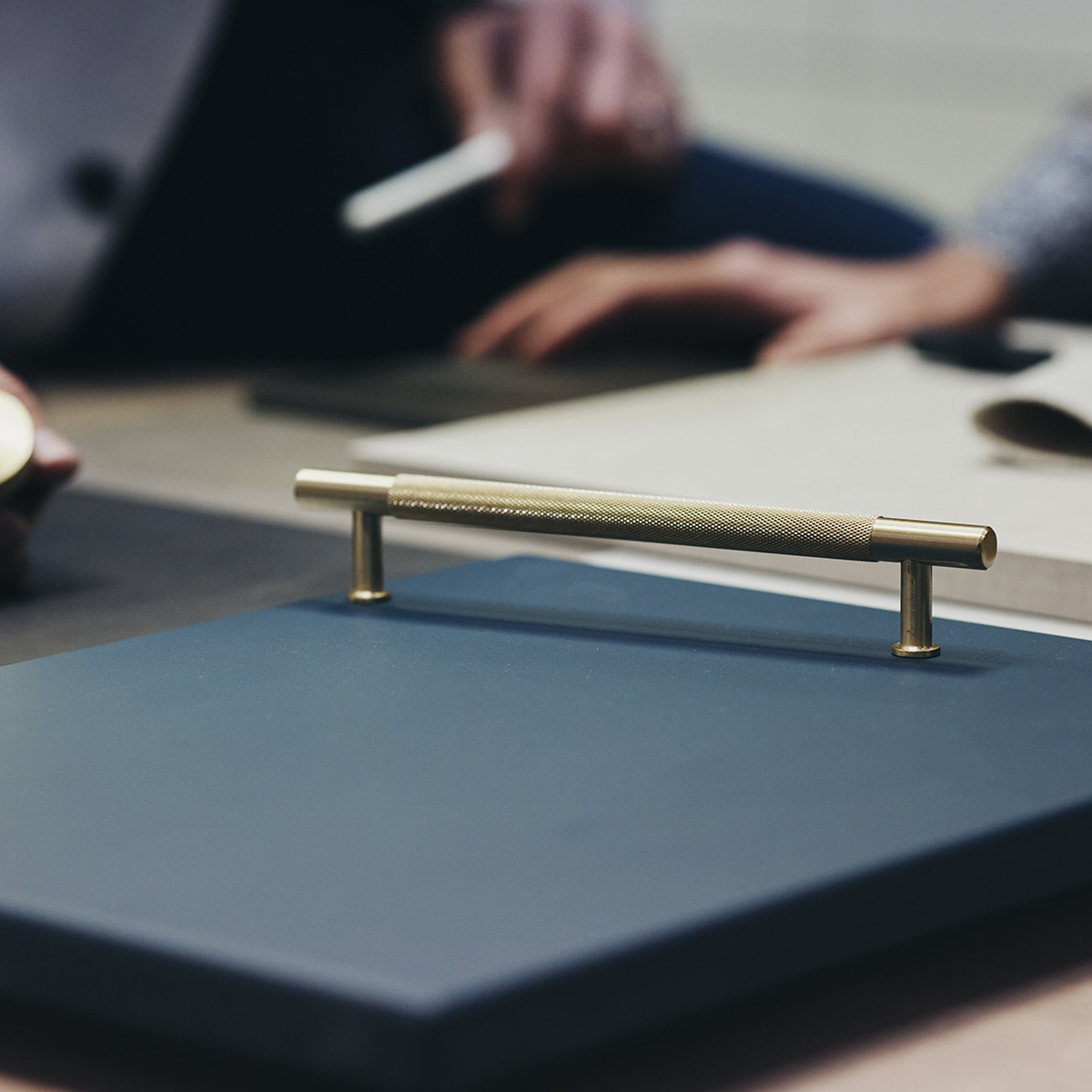
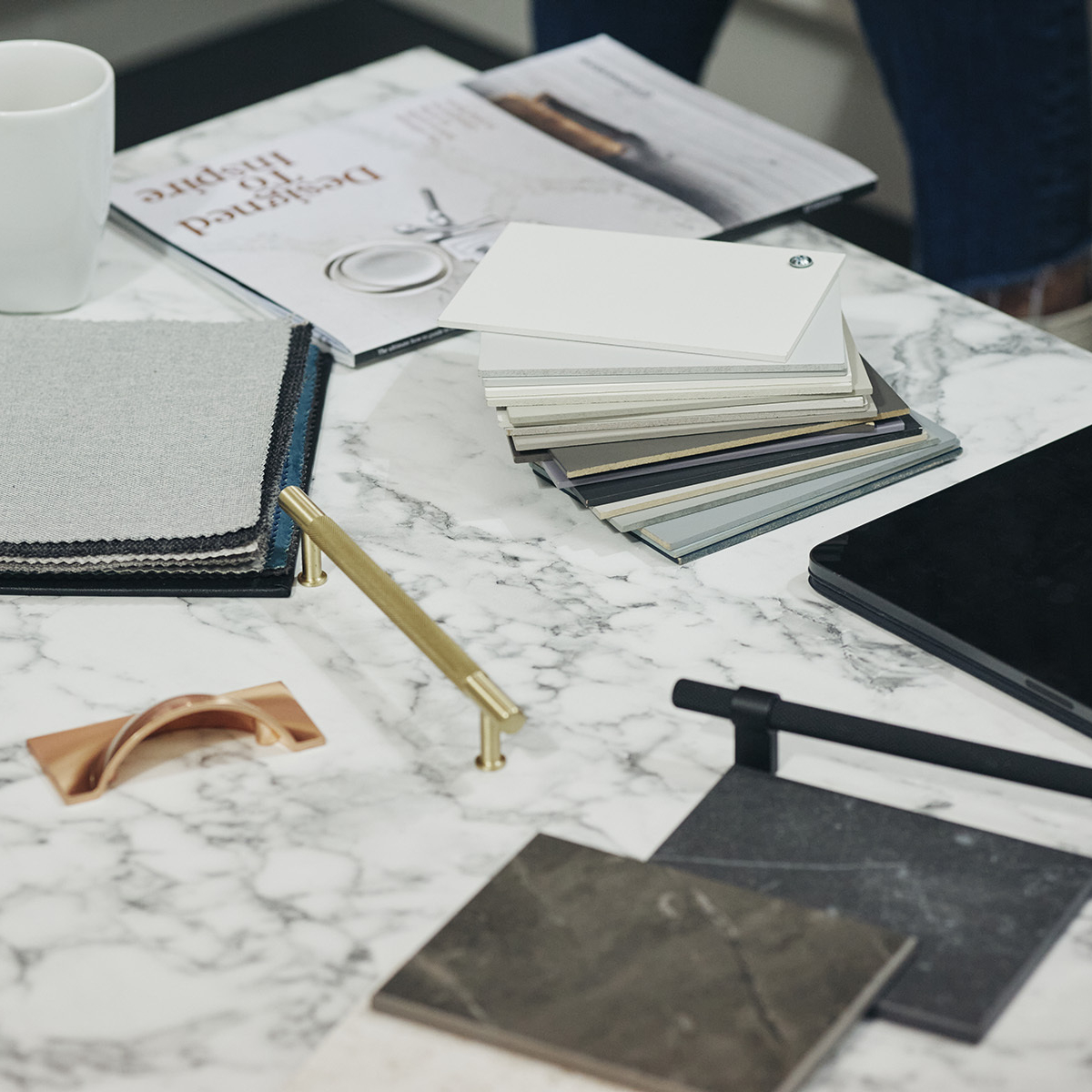
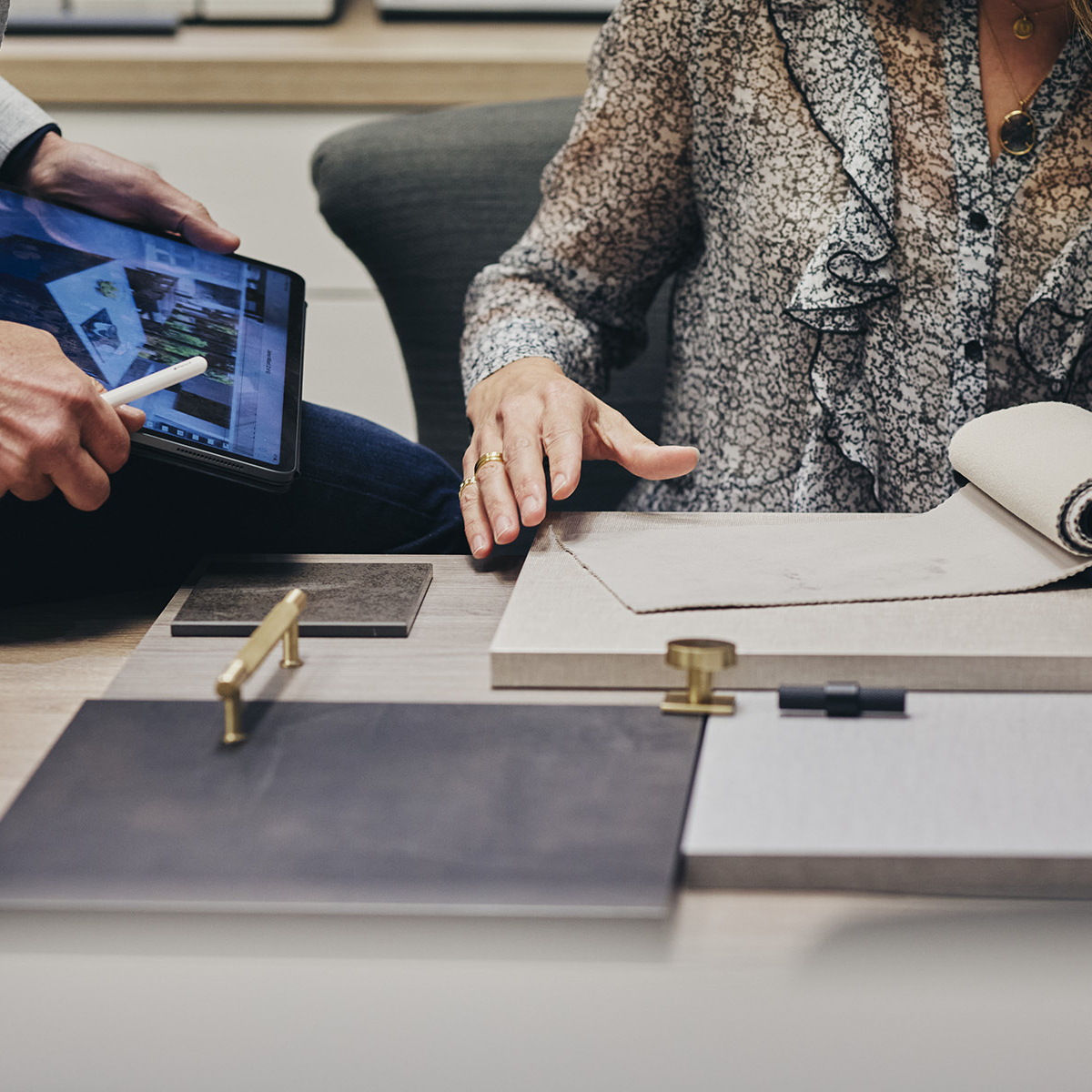
02
Our next step is to complete a site survey so we can more accurately calculate the shape of your room and understand any services and restrictions. More importantly, it helps us to appreciate the size, the light and the flow of the space in context with adjoining rooms and to discuss your preferred design styles.
We will then start the ideation phase, developing ideas, arrangements, and specifications. We will present to you using 2D plan and elevation drawings and 3D preliminary renders alongside a no-obligation estimate. If you want to take ownership of the drawings at this stage a small drawing release fee will apply, please see our design fee schedule.
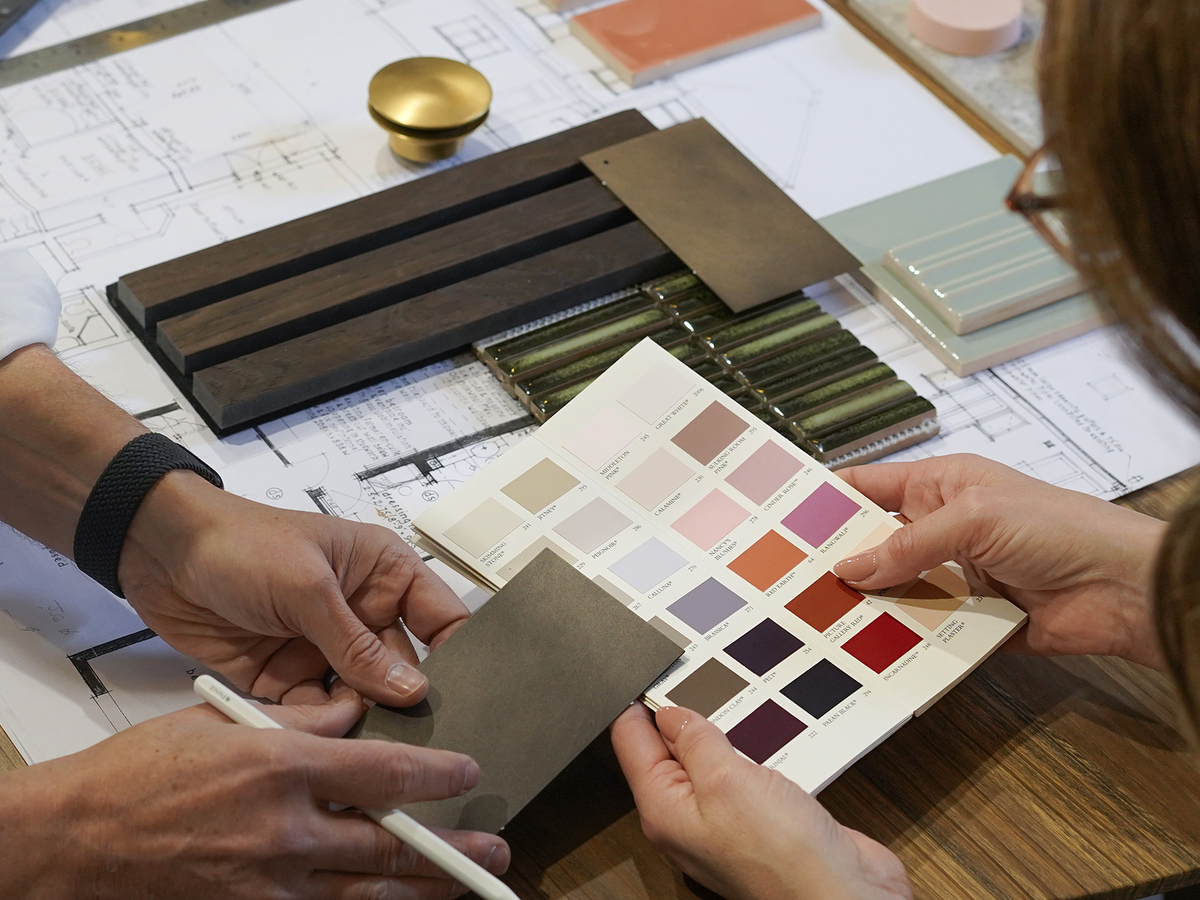
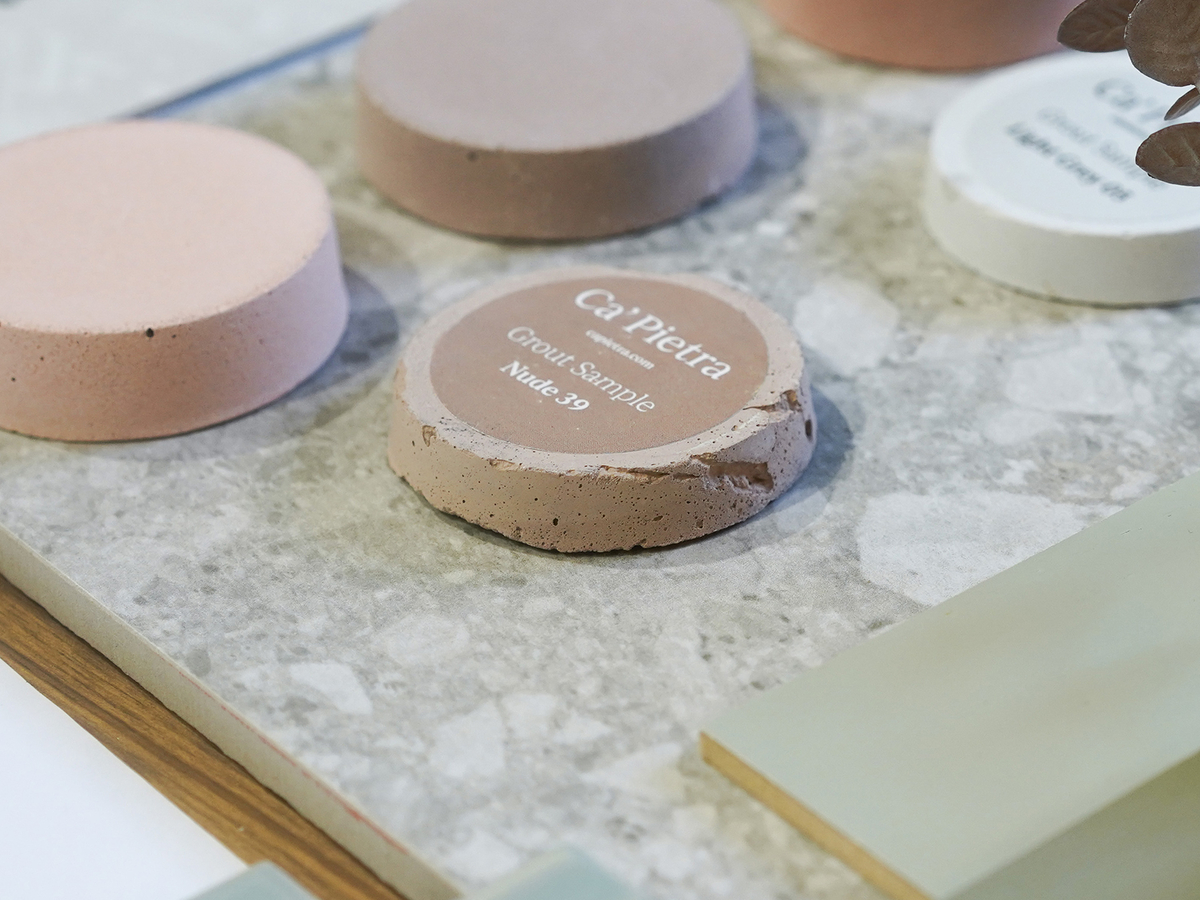
03
Once you have decided to progress your project with Spaces, we ask for a small commitment fee of £50, which is deducted from your deposit. This secures your place in our design schedule and allows us to make amends and progress your design.
We will also agree on the fixtures, finishes and specifications to provide you with a final quotation. If you prefer, and for an additional fee, we can take the next step and put your design into a 4D virtual reality world. This latest technology is the closest you can get to seeing your design, where you can walk around, open doors and appreciate the size, space, arrangement and style of your project.
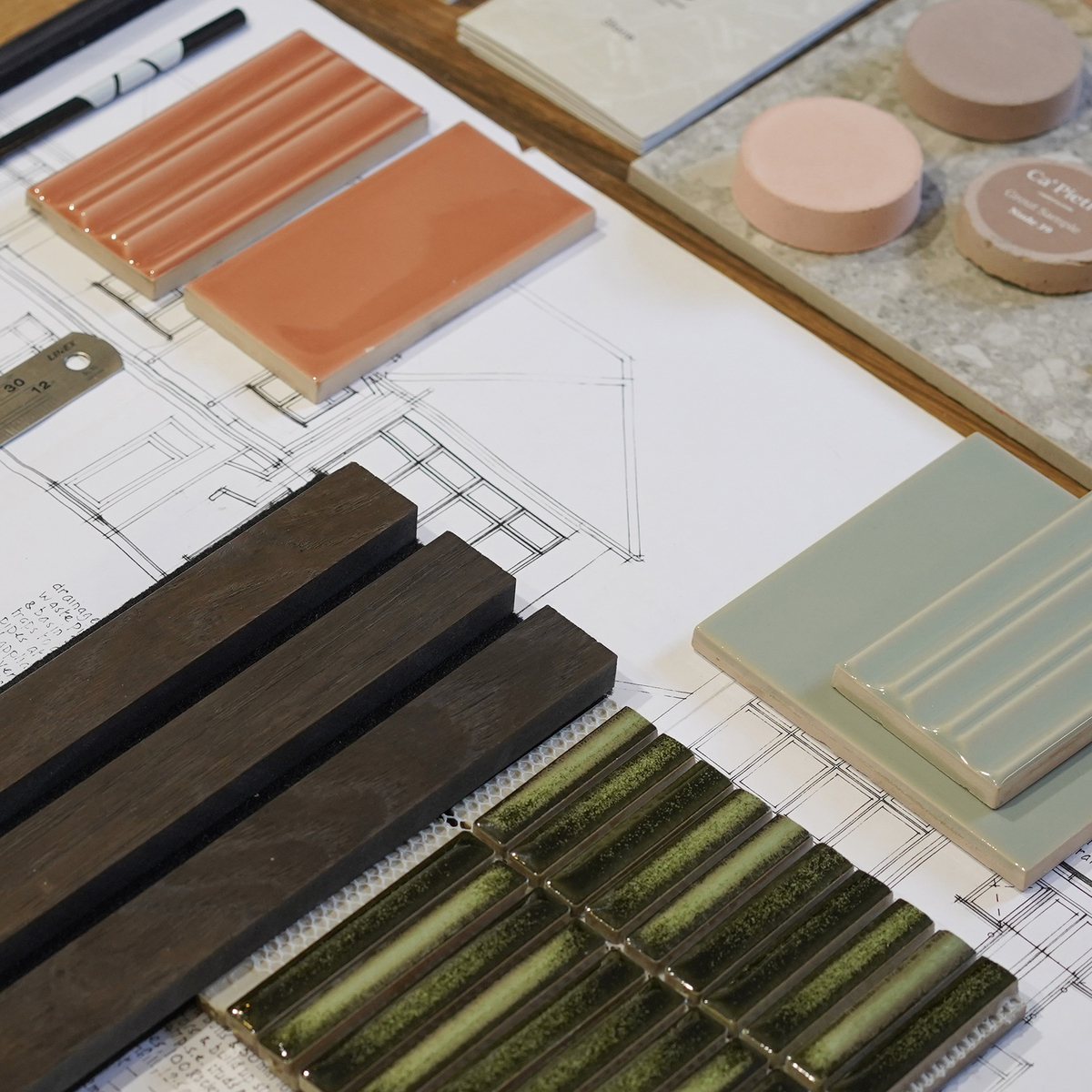
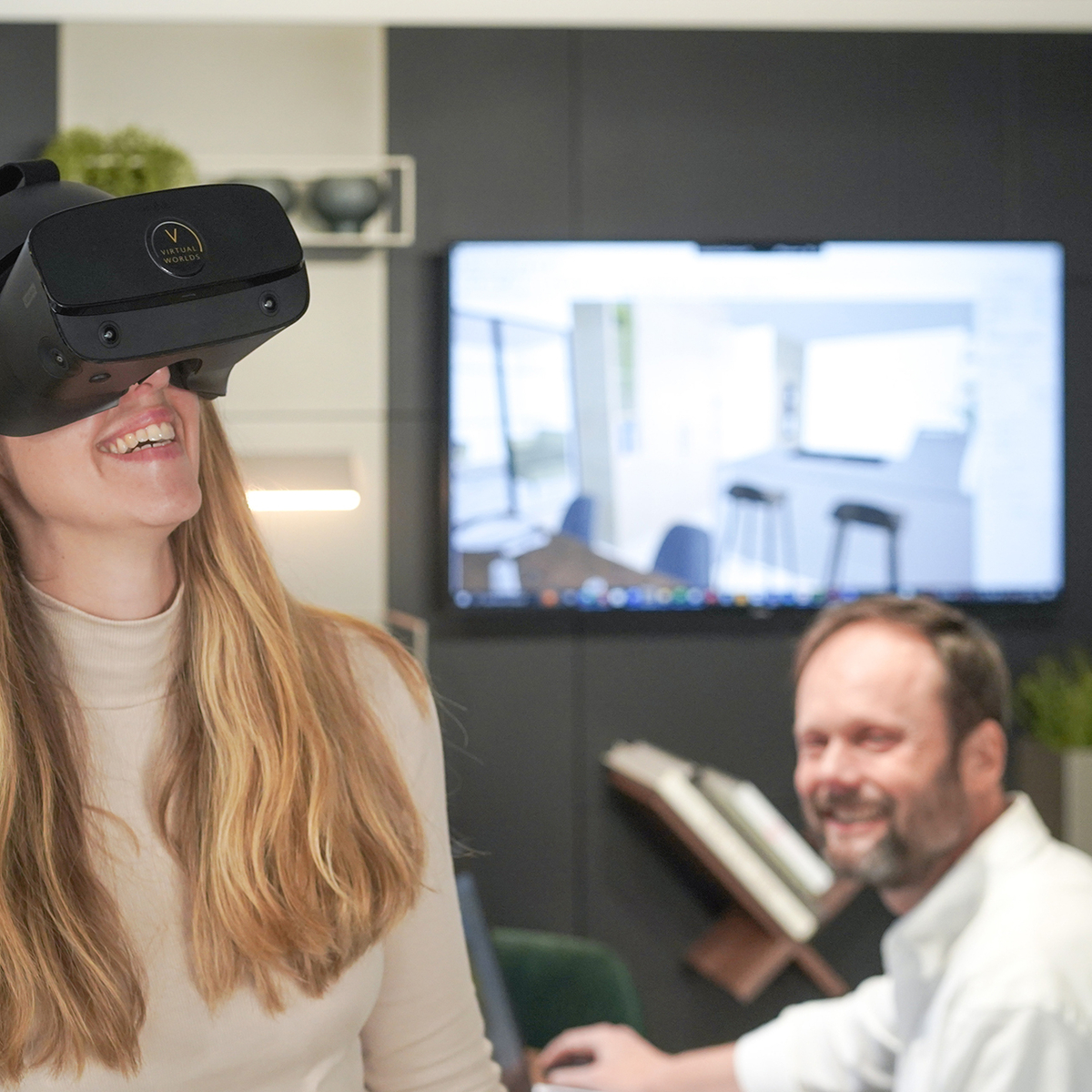
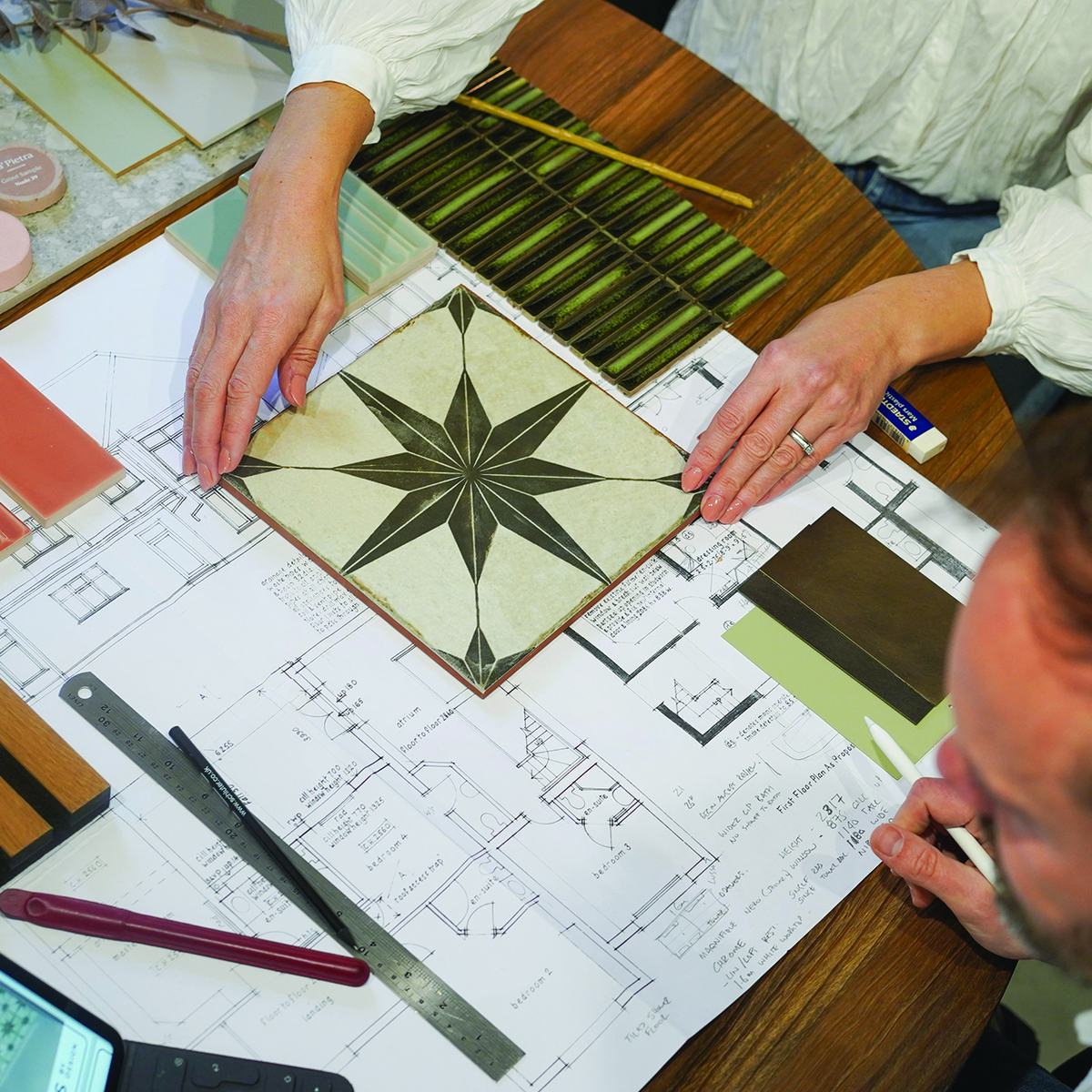
04
If you also choose to use us for the installation, we will get busy behind the scenes creating install drawings, works schedules, ensuring parts are ready on time and liasing with the various trades. We will keep you updated as to when you should expect work to start and finish and which various trades we will use to complete the project.
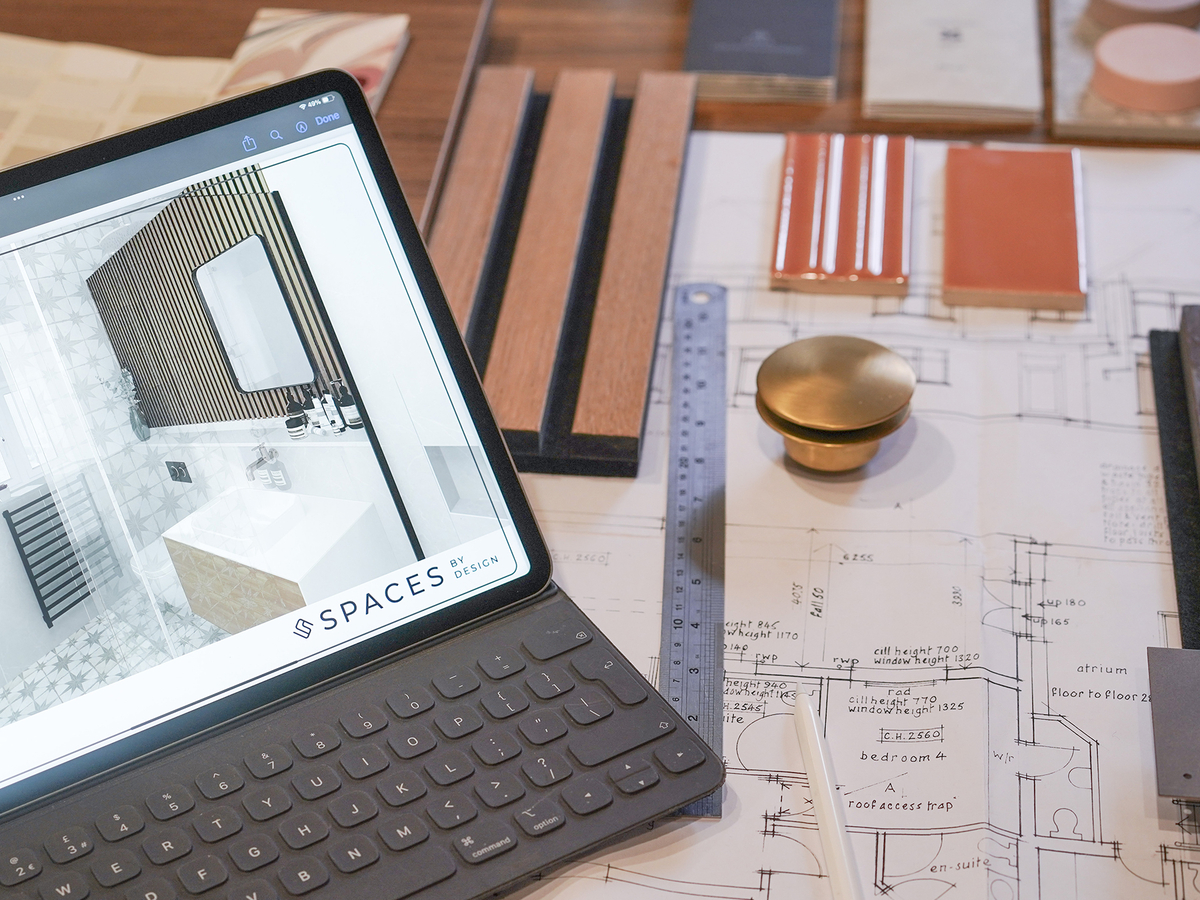
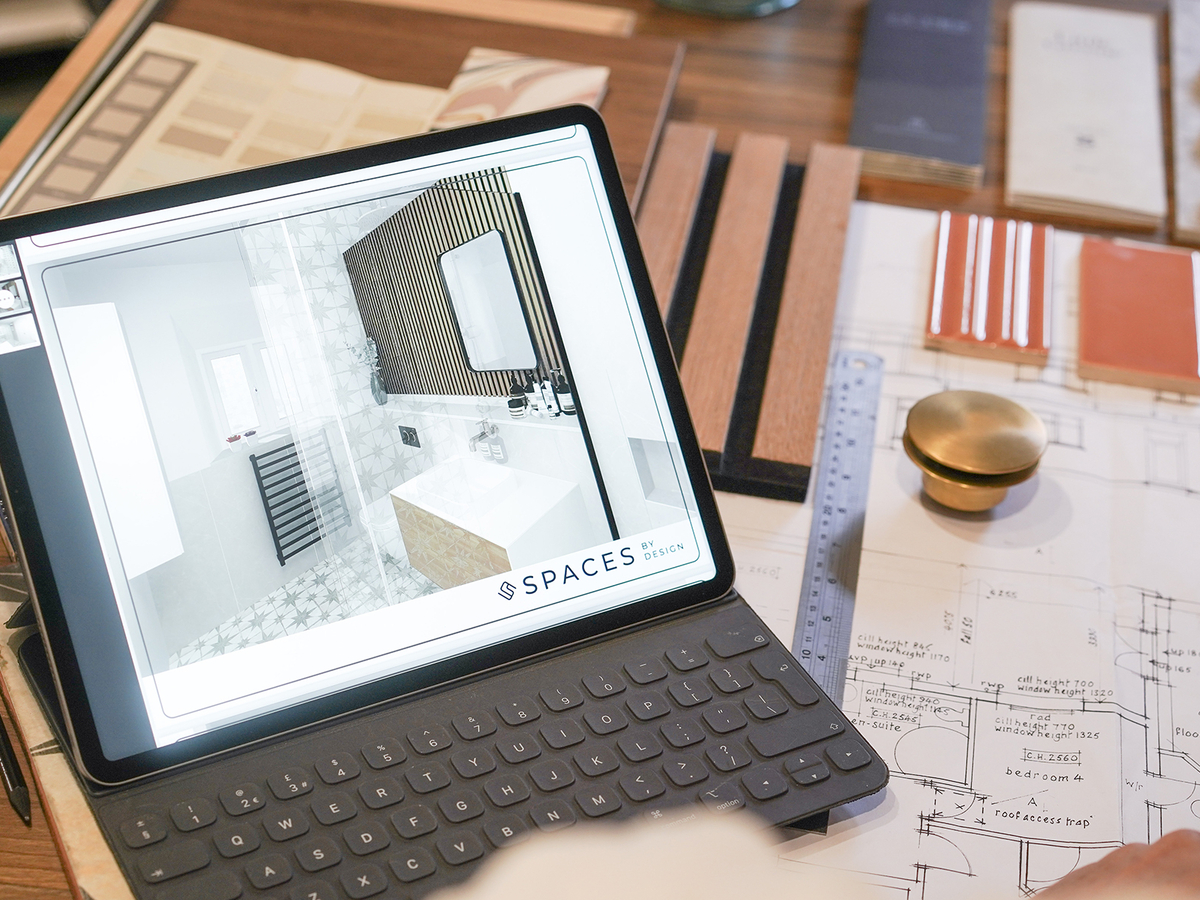
05
We use trusted and reliable local installation partners with fantastic reputations for build and quality, so you can rest assured that your project is installed to the highest standard. We will oversee and project manage the entire installation, and if any hiccups occur, you have us as your one point of contact to quickly resolve the issue.
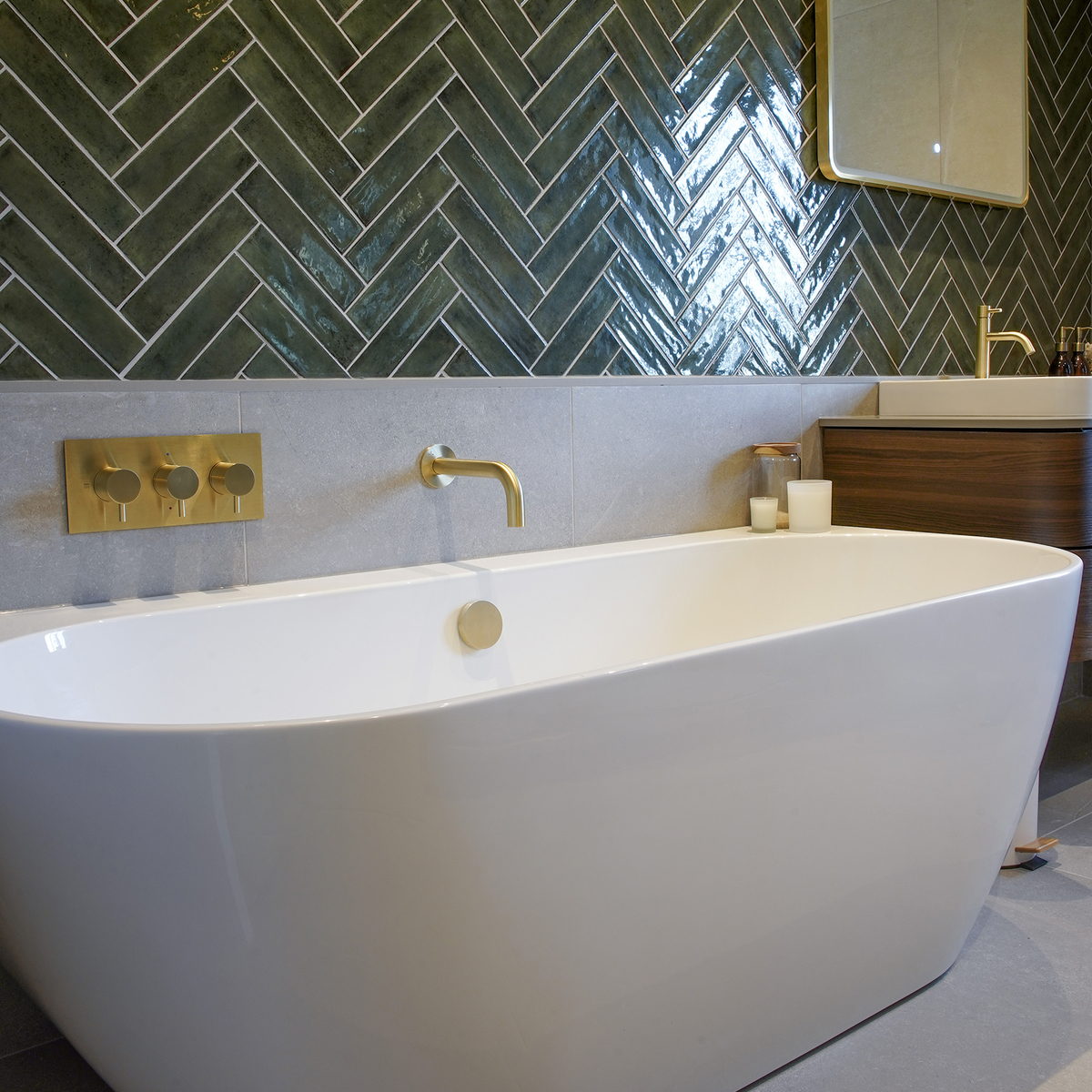
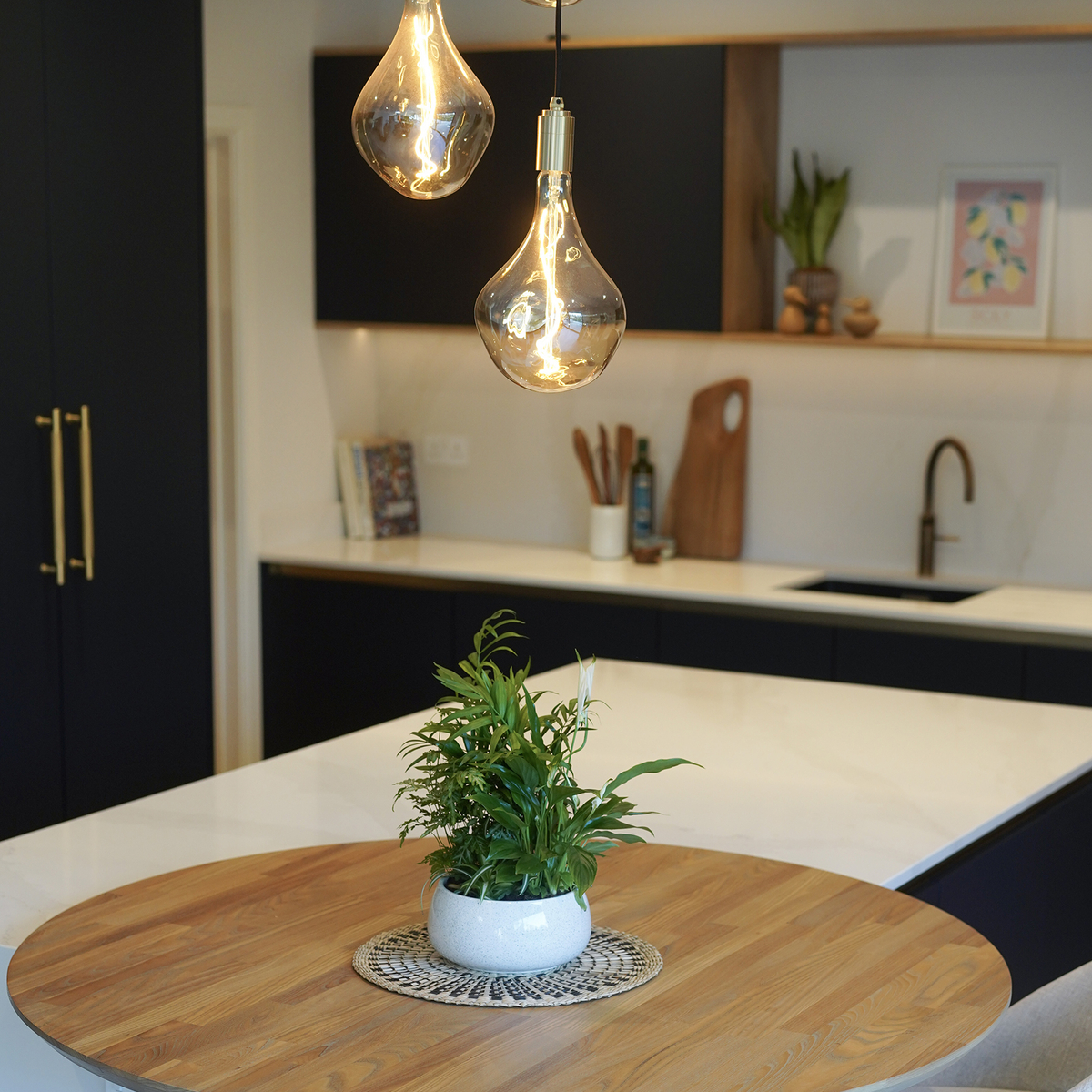
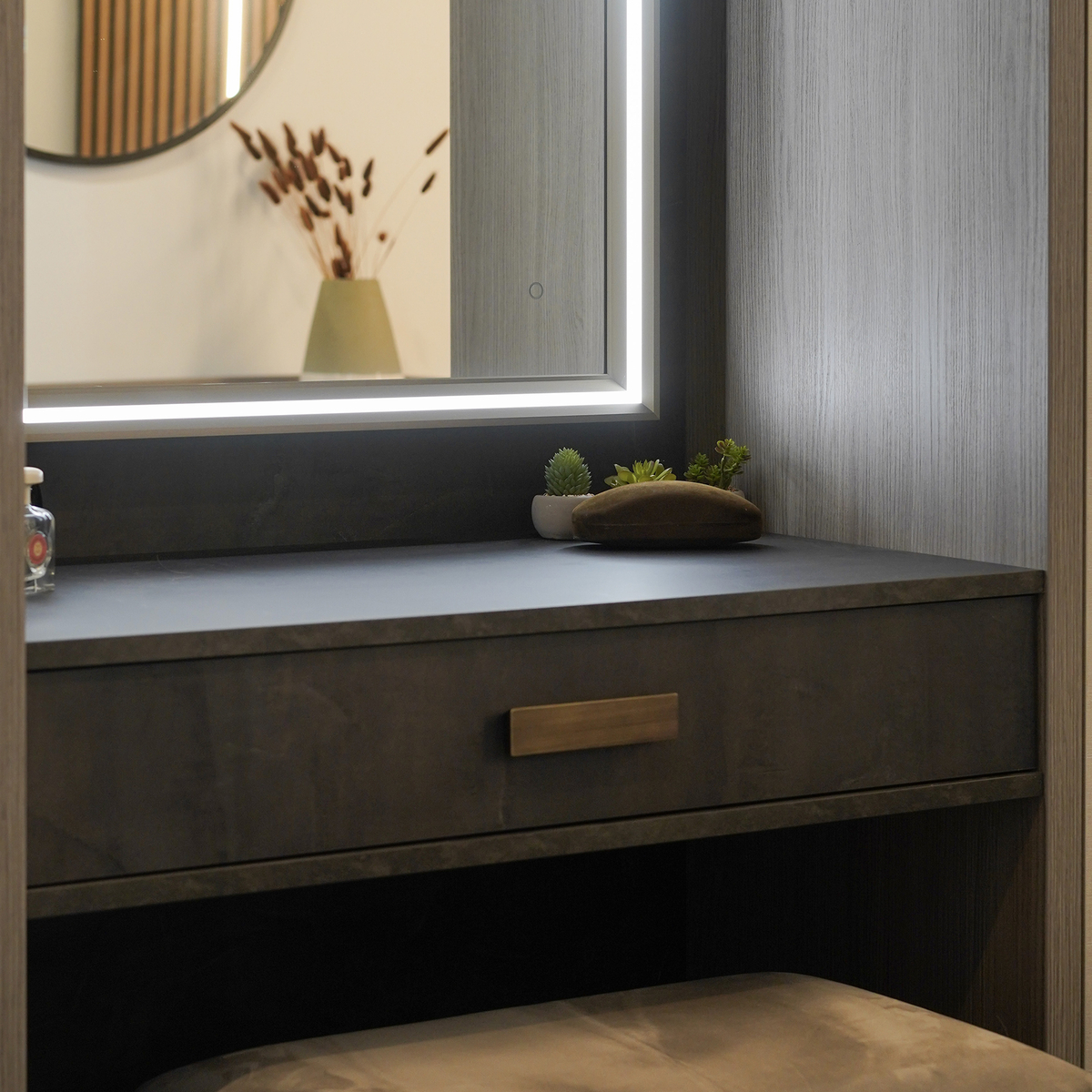
06
When the installation is complete, we will talk through any operating instructions for your appliances or care procedures for your worktops, sinks and units.
After the handover, any minor defects or minor omissions will be noted, agreed then addressed and rectified. Our goal is to ensure everything is perfect with your new space.
Our priority here at Spaces is your happiness. Which means we stand by our product and service 100%, no matter what, no questions asked, no holds barred, no ifs, no ands, no buts. If you have a problem, we will solve it, whatever it takes. We're here for you. Happiness. Guaranteed.*
*Terms and conditions apply
