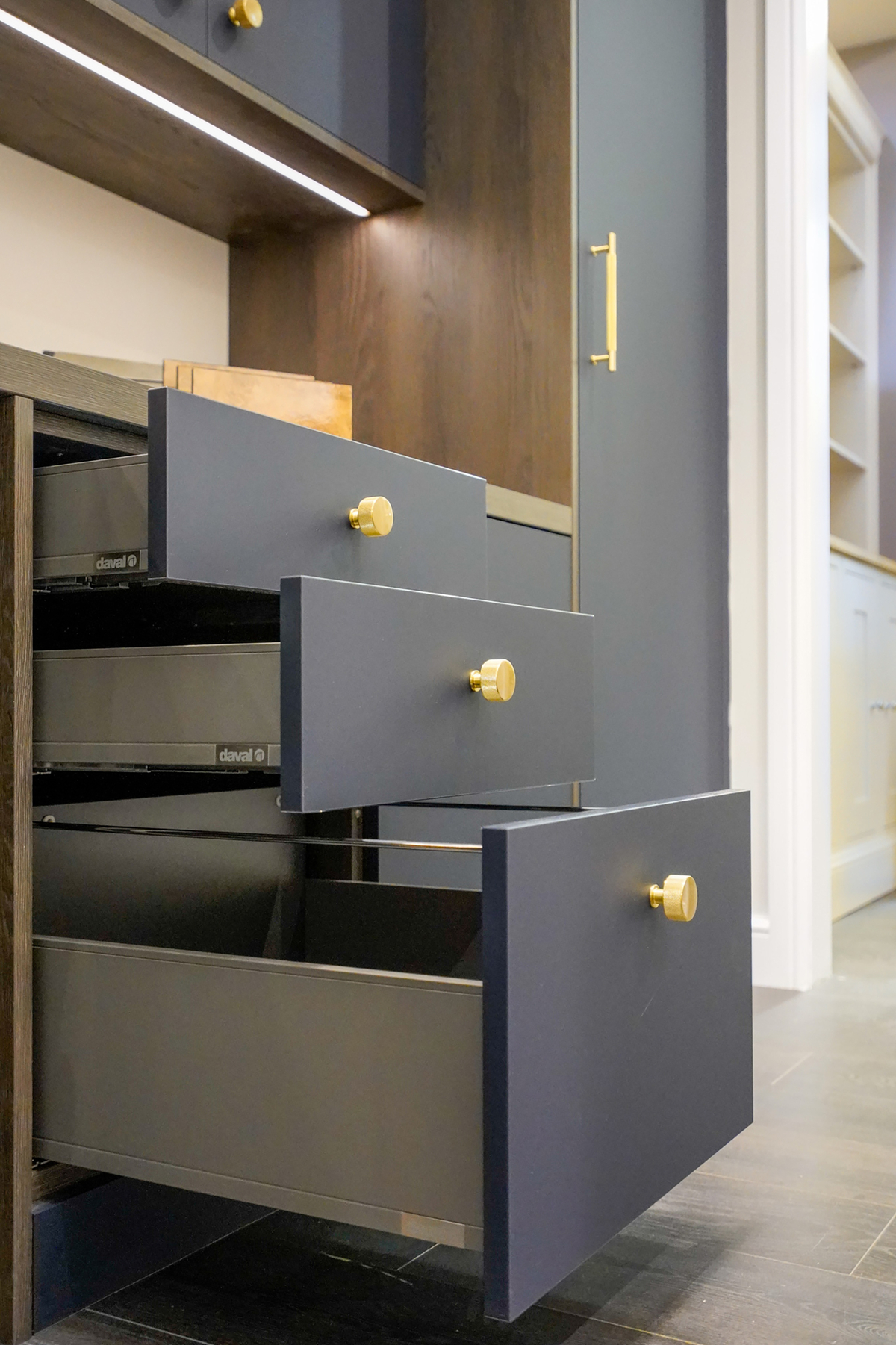Our Process
From ideation to installation
Creating spaces
Case studies and inspiring articles
Our story
The Spaces by Design difference
Contact
Book an initial consultation with us
Spaces by Design
With many years of experience in spatial planning of both homes and yachts we can help you visualise your ideas with 2D ideation plans, 3D renders and 4D Virtual Reality.
For the ideas you may not have, we and our interior design partners can fill the gap with sketches, designs, moodboards and sourcing suggestions that work within your brief and budget.
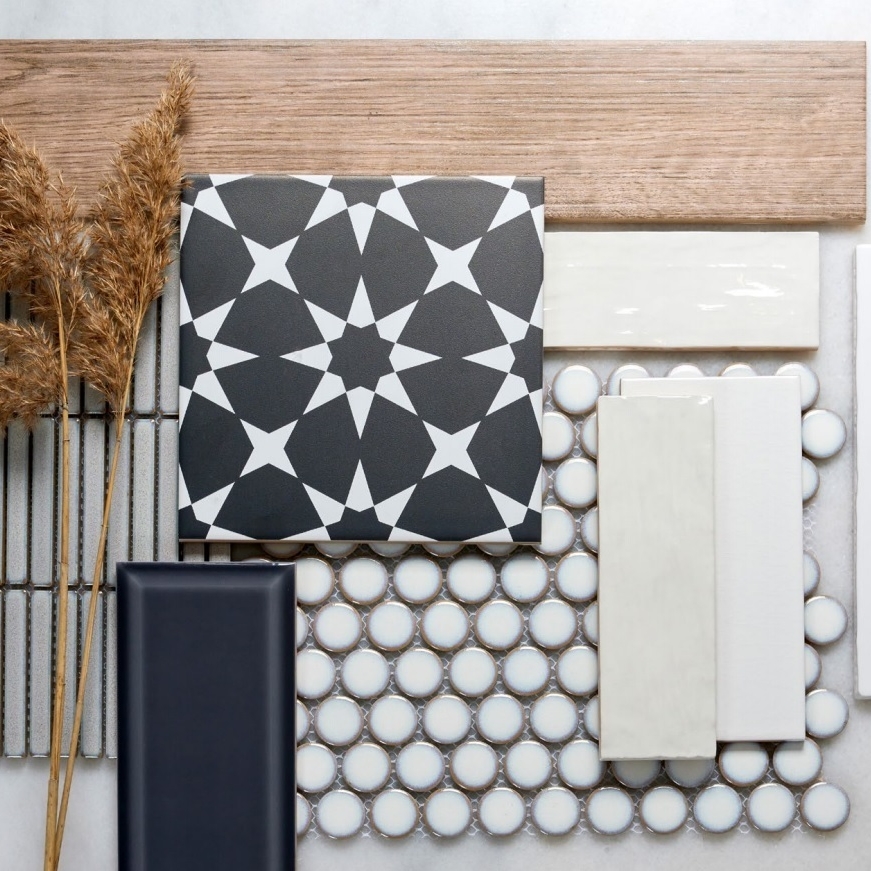
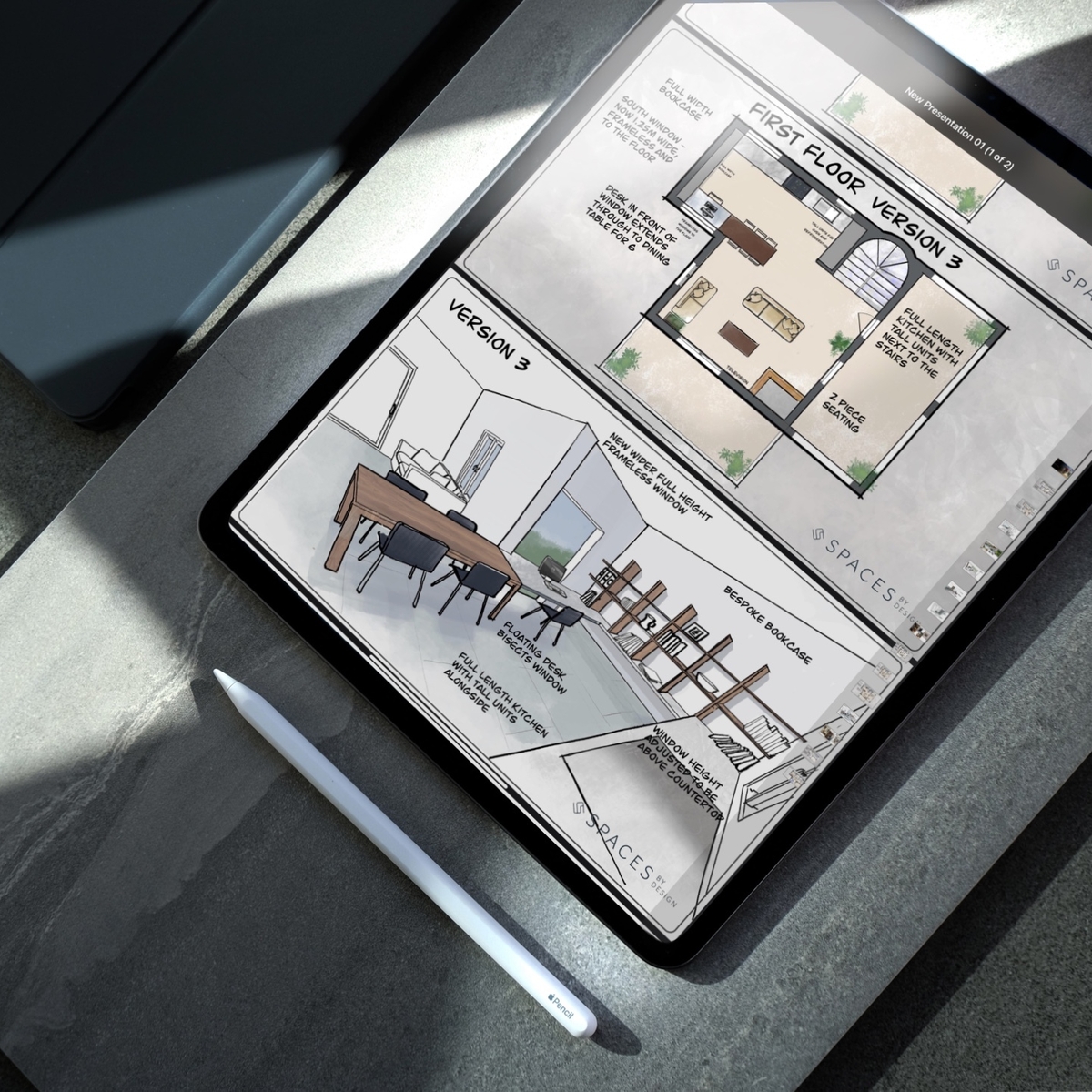
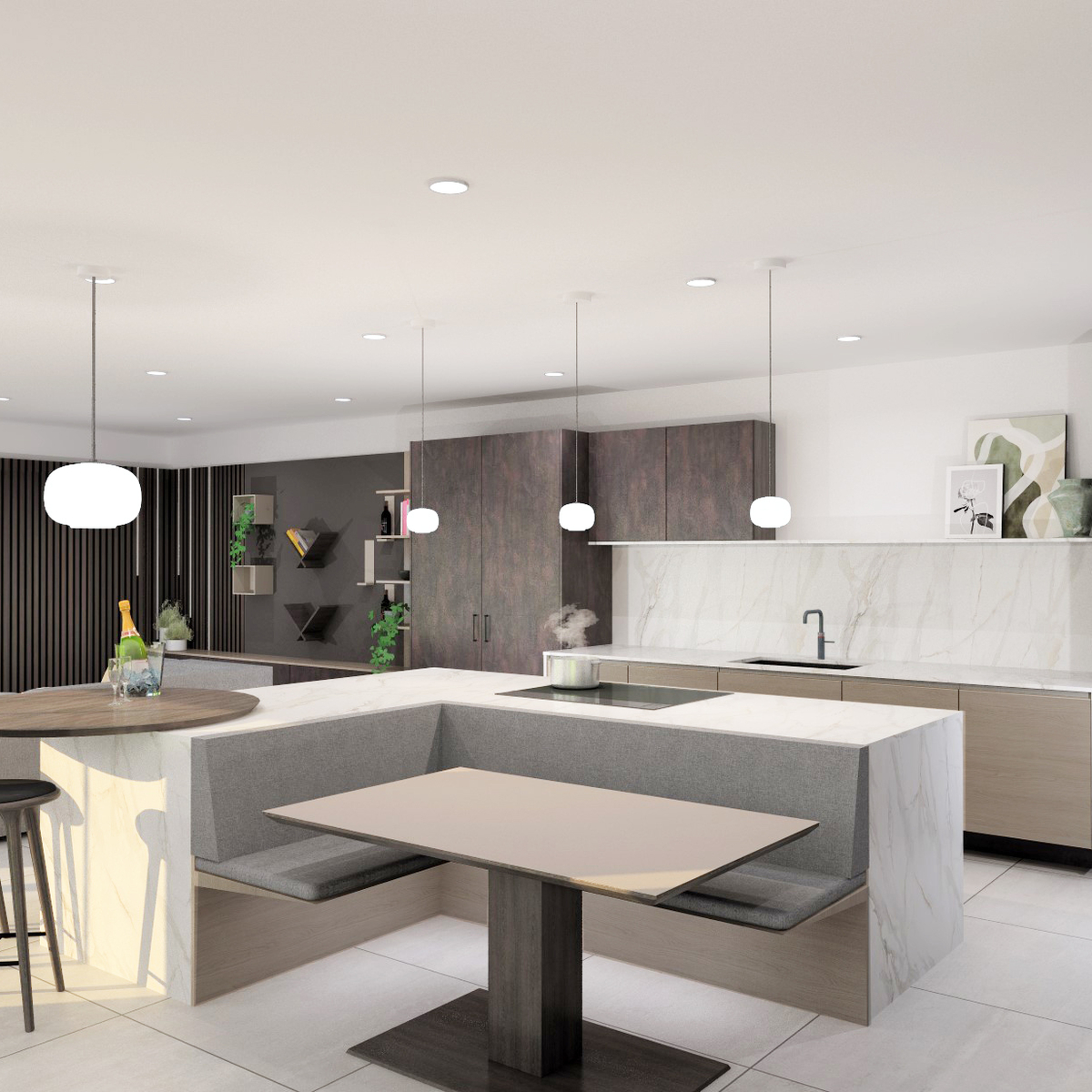
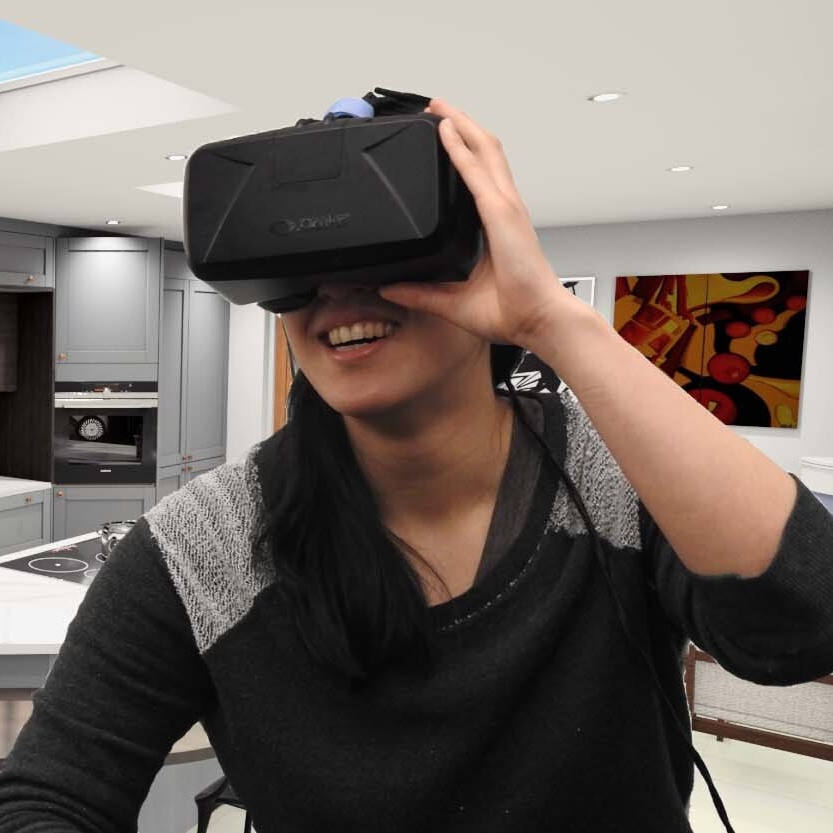
In our initial meeting at our showroom we will discuss your plans, the ideas you may have, interior style preferences and dislikes, timescales and budgets.
If you have any photos or images to show what you like, these are very useful to share. We can also set up a private Pinterest or Instagram board to collaborate.
Prices for our Home Design Studio services start at £500.
We can organise and manage the trades required to complete your installation, including plumbing, electrics, plastering, tiling and decorating. Our experienced installers will fit your kitchen, bedroom or bathroom to the highest standard and safety. So, you can relax knowing that you are in safe hands.
Once the installation is complete, we'll provide you with a 2-year workmanship guarantee on top of any product guarantees.
We would always recommend you use our installers, but if you would prefer your own fitter or builder, we are more than happy to meet with them to go over the plans and any details once you’ve placed your order.
Yes, if you prefer to source your own goods and organise the installation, we can provide a design only service. We can supply 3D renders, specifications and installation drawings, just let us know how we can help, and we can talk you through the options that best suit you. Please have a look at our design fees.
Each project can vary depending on the size and complexity of the design. The design phase can take 2-4 weeks before your 3D or 4D presentation. Our kitchens are made to order, and the manufacturing lead-time can be 5-10 weeks, depending on the style chosen. Initial installation can be between 5-10 days, depending on quantity of units. If a quartz worktop is fitted, please allow another week to template, cut and install. Bathrooms typically take between 2-3 weeks to install.
We always prefer to make a home visit as it helps our designers understand the space, light and connection to other rooms. We can also take detailed measurements of the room size and services. However, if that is not possible, we can work from drawings, but you will be responsible for the accuracy of the drawings. See our article on how to measure a room.
We are happy to help at any stage, but earlier in the process is often better as we can advise on how best integrate the design into a space or highlight any opportunities to improve the space, such as the position of windows or doors.
Using our Home Design Studio, we can help you visualise the space in 3D or 4D virtual reality, giving you confidence in the design before you dig a hole or knock a wall down.
We take pride in delivering thoughtful, practical, and stylish designs from our extensive experience in creating living spaces. Our single kitchen, bedroom, or bathroom designs are offered free of charge, while multiroom designs may incur a small fee based on the project's complexity. We invite you to review your designs with us in our Stamford showroom. *
*A small drawing release fee is applicable to safeguard our intellectual property.
Any visual inspiration you have can provide a useful guide, but we are also very experienced and happy to work from a discussion only.
