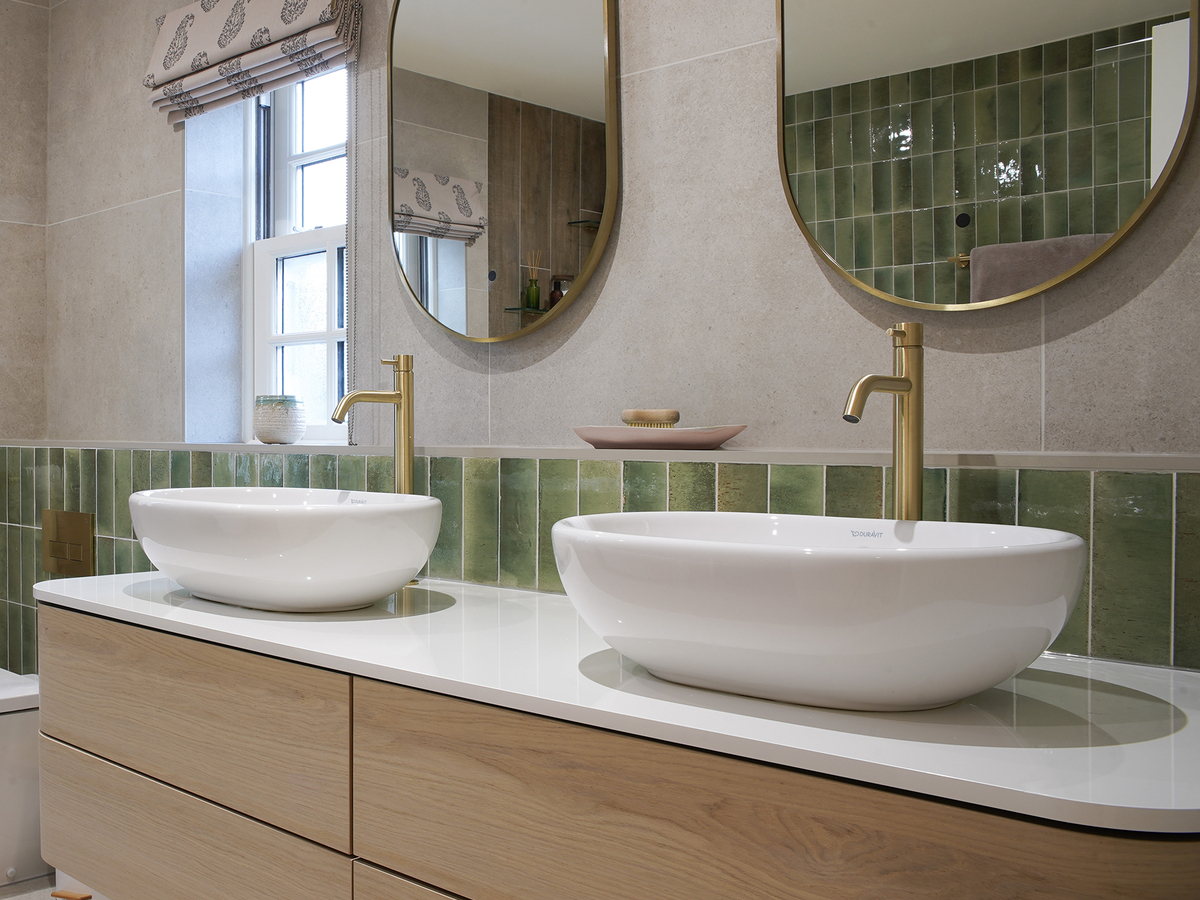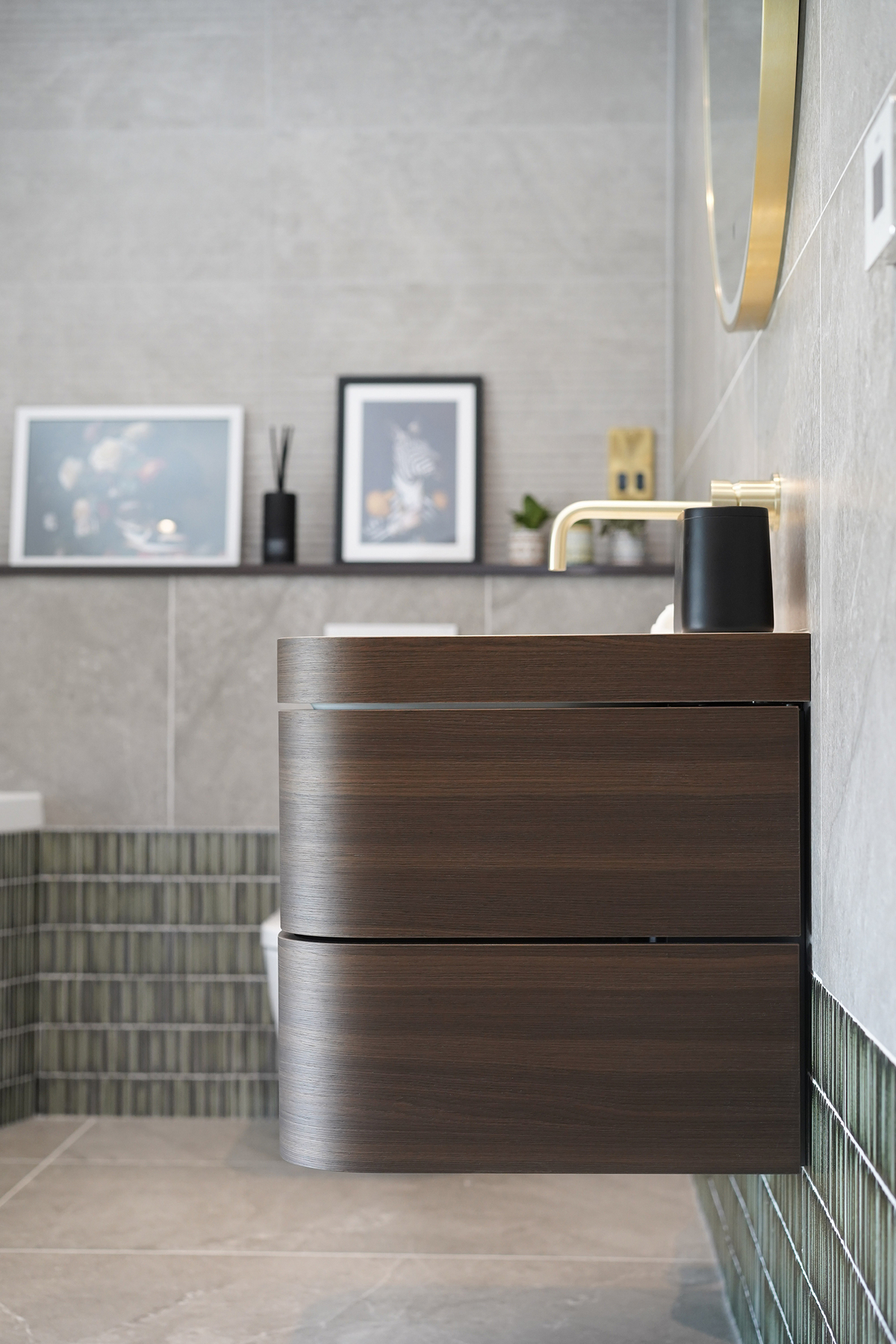Our Process
From ideation to installation
Creating spaces
Case studies and inspiring articles
Our story
The Spaces by Design difference
Contact
Book an initial consultation with us
STAMFORD HOME DESIGN STUDIO
It can set the tone for your day and help you unwind at night. Regardless of the size and shape of your bathroom, our team will work with you to create the bathroom of your dreams.
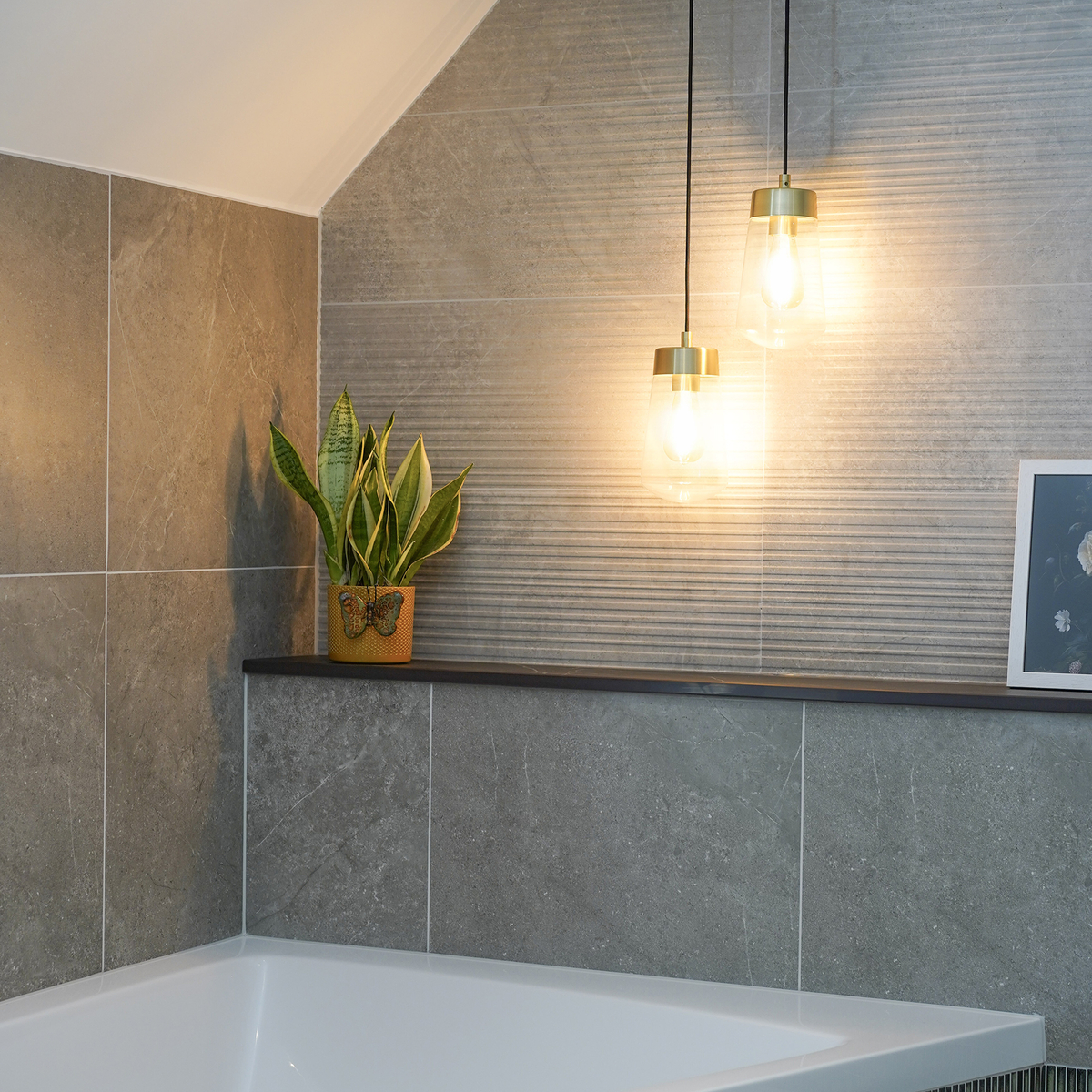
Ideation
At Spaces By Design, we take pride in finding the best solutions to make the most of every bathroom space, whether it's large or small, tall or narrow. Our designers will build an understanding of your needs, preferences, and desired outcomes for your bathroom design. We will incorporate your unique style with our ideas and specialist knowledge to create a haven of serenity and relaxation in your new bathroom.
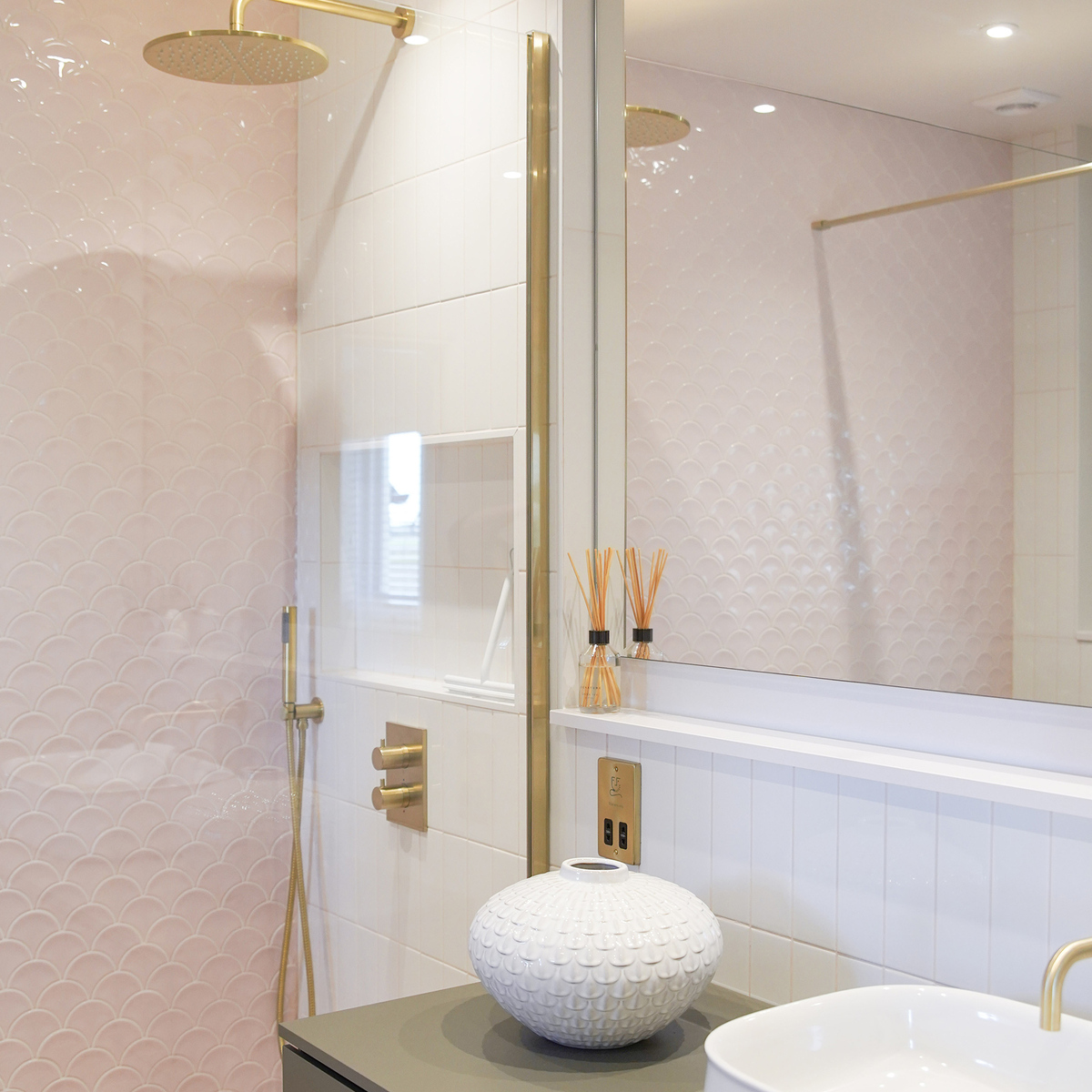
With our latest 4D virtual reality software, you can step into our Stamford showroom and experience your bathroom design with a 360-degree view from every angle. Make sure you love your new bathroom space before your project progresses to installation.
Whilst wearing the 4D headset, you can virtually walk around the design to get a detailed view of your chosen tiles, bathroom furniture and colour scheme.
Whether it's space-saving bathroom cabinets, relaxing lighting features, statement tiles or a clever use of mirrors, our meticulous attention to detail will maximise your bathroom space and create a high-end finish, going beyond your expectations.
We consider every detail from bathroom storage to fixtures and fittings, ensuring that every element of your bathroom design is consistent in style and finish, creating a cohesive final bathroom design.
You might think you don’t have enough space for a bath and a shower in your new bathroom. If this is the case, you might like to explore the world of space-saving baths. Rather than opting for a standard 1700mm x 700mm bath, there are now different size options available, such as corner baths or Japanese style ‘deep soak’ tubs. Another solution is an over-bath shower, which is often the perfect solution for family bathrooms.
A modern property suited to young professionals may not be affected by removing a bath, nor would a property better suited to downsizers with restricted mobility. However, family houses may still require baths. Removing one to replace with a shower, increased space, or cost reasons could be detrimental.
Most experts agree that even in cases where the value of a house may not be affected hugely by the absence of a bath, in the case of family homes, it could still mean that they take longer to sell compared to a similar property with a tub.
But if you see yourselves living in your house for many years, then consider creating a space that works for you every day, with careful design, we can always futureproof your bathroom for a bath to be added later with minimal disruption if resale becomes a concern for your or a future owner.
This depends on many factors, the size of the space, specification and quality of the products, how much tiling there is and if you want it installed by professionals.
At Spaces by Design, we partner with brands known for their quality, such as Duravit, Kudos and Crosswater. We offer products that last the test of time, without sacrificing quality for cost.
Spaces by Design is a design-led showroom. Good design is at the heart of everything we do. We have the creativity and experience to take your brief and ideas and turn them into a stunning reality. What we won’t do when you visit us is load you up with technical trade brochures for you to go away and try and piece your design together without being able to visualise the result.
If you are looking to install the bathroom yourself, then we would expect a small bathroom to start at £6,500 for the goods and tiles. Larger bathroom spaces with more products and increased specifications prices could be nearer £15,000.
Prices to install a fully tiled small bathroom can start from £3,500.
Small bathrooms pose unique challenges compared to larger ones, particularly in terms of functionality and space optimisation. When tackling a small bathroom remodel, our goal is to enhance both the size and usability of the space. Read our article to discover 10 top tips for achieving this.
Underfloor heating (UFH) radiates heat around a room, like a large underfoot radiator. The feeling of the heat underfoot is very comforting and a different sensation from the heat of a wall radiator.
Running costs depend on the size of the bathroom, as well as the quality of the insulation. For an average bathroom with a floor area of 10m² and insulation meeting current standards, electric underfloor heating is estimated at around £120 per year, while a wet system would cost around £45 per year.
UFH cannot be fitted under toilets, vanities and baths, so the remaining available floor space may reduce the area required to efficiently heat the room. In this case, it is common to fit a wet, electric or hybrid heated towel radiator to supplement any shortfall in UFH. This provides the best of both worlds, with the warm underfoot feeling on a chilly day and toasty towels when you step out of the shower.
Walk-in showers, as the name suggests, are showers you can walk into without needing to step up or climb into, as you might with traditional showers or showers over baths.
Walk-in showers typically aren't fully enclosed, with at least part of the shower area open to the room. They can be installed in various configurations, ranging from a single glass shower screen to a three-sided walk-in shower with two side panels and a front panel. This setup contrasts with shower enclosures, which are fully enclosed and equipped with hinged or sliding doors for entry and exit.
While walk-in showers keep water within the shower tray, wet rooms are more open-plan and designed for all water in the room to flow through a floor drain. Unlike walk-in showers, wet rooms feature a flat and floor-level surface without any lip. Instead of a conventional surface-mounted shower tray, wet rooms are equipped with a shower tray either built into or recessed into the floor. This allows the tray to be covered with your chosen flooring material, such as tiles.
Some wet rooms are fully open into the bathroom space, while others install a glass screen to create a distinct showering area, separating it from the rest of the bathroom.
Installation
We can project manage your entire project to ensure your installation is as stressless as possible for you. We can take care of plumbing, electrics, tiling, plastering, carpentry and waste removal, leaving you just to relax and enjoy the space when we’ve gone.
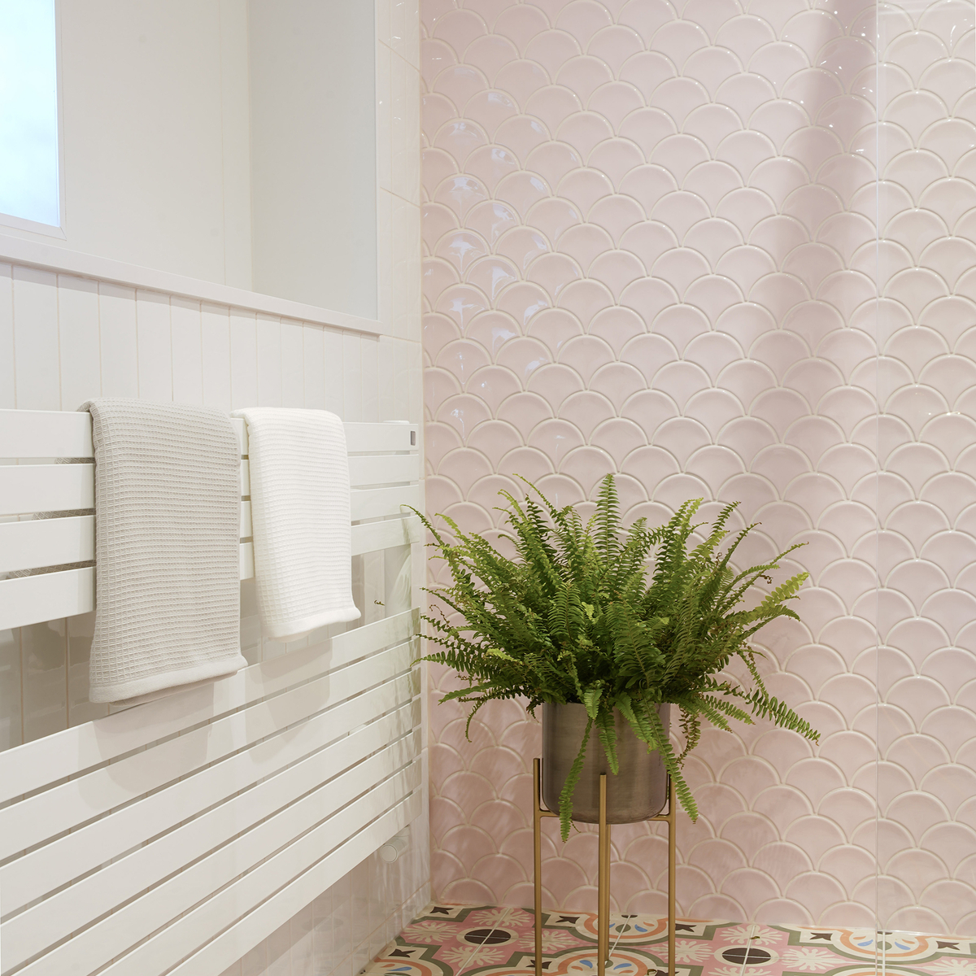
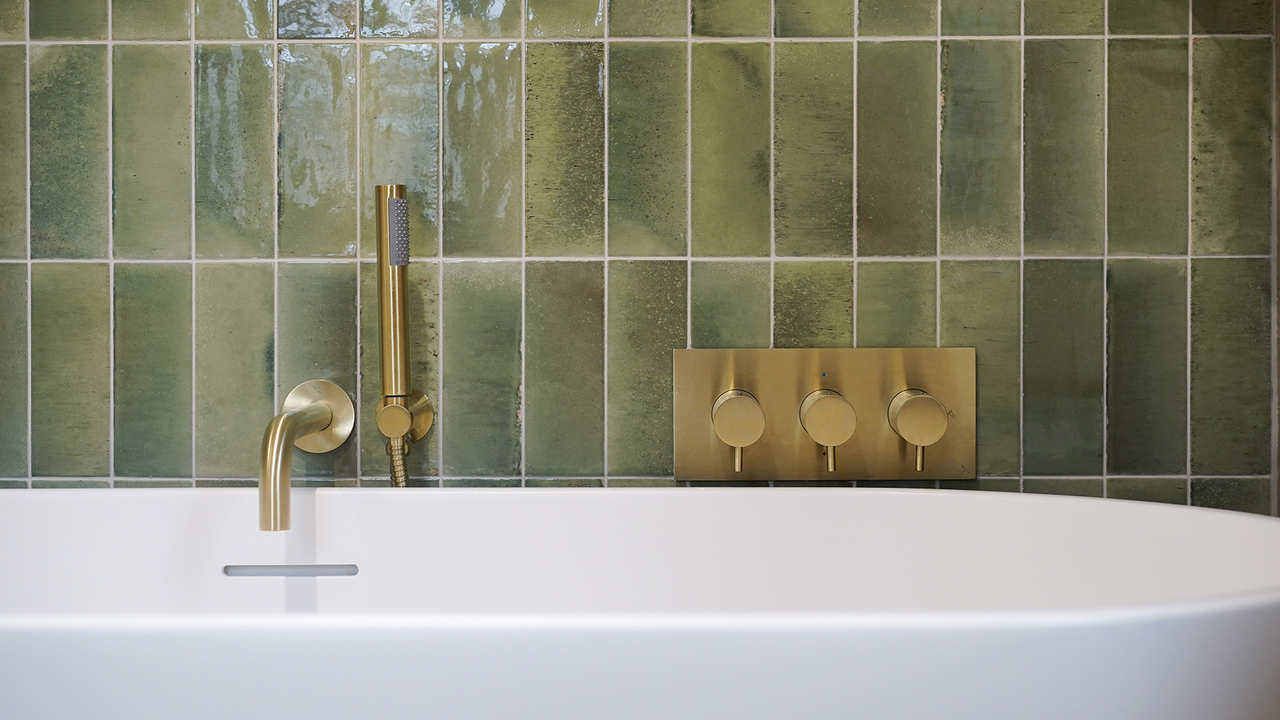
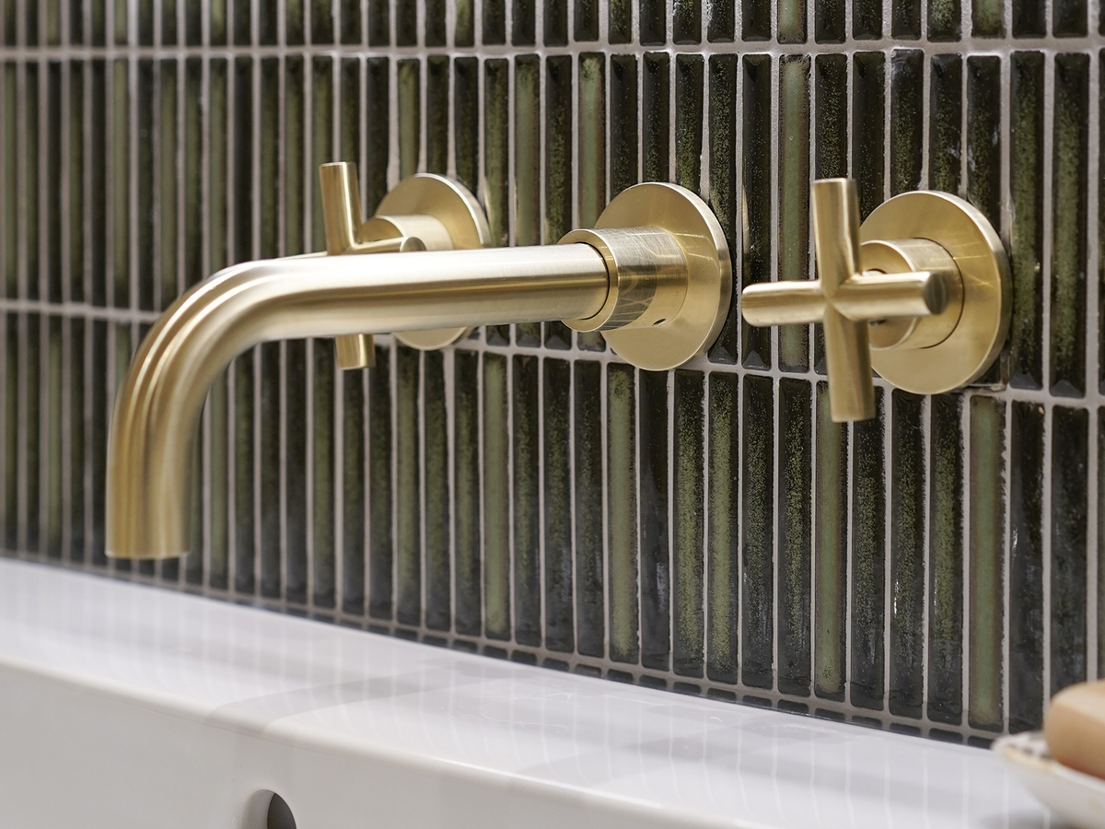
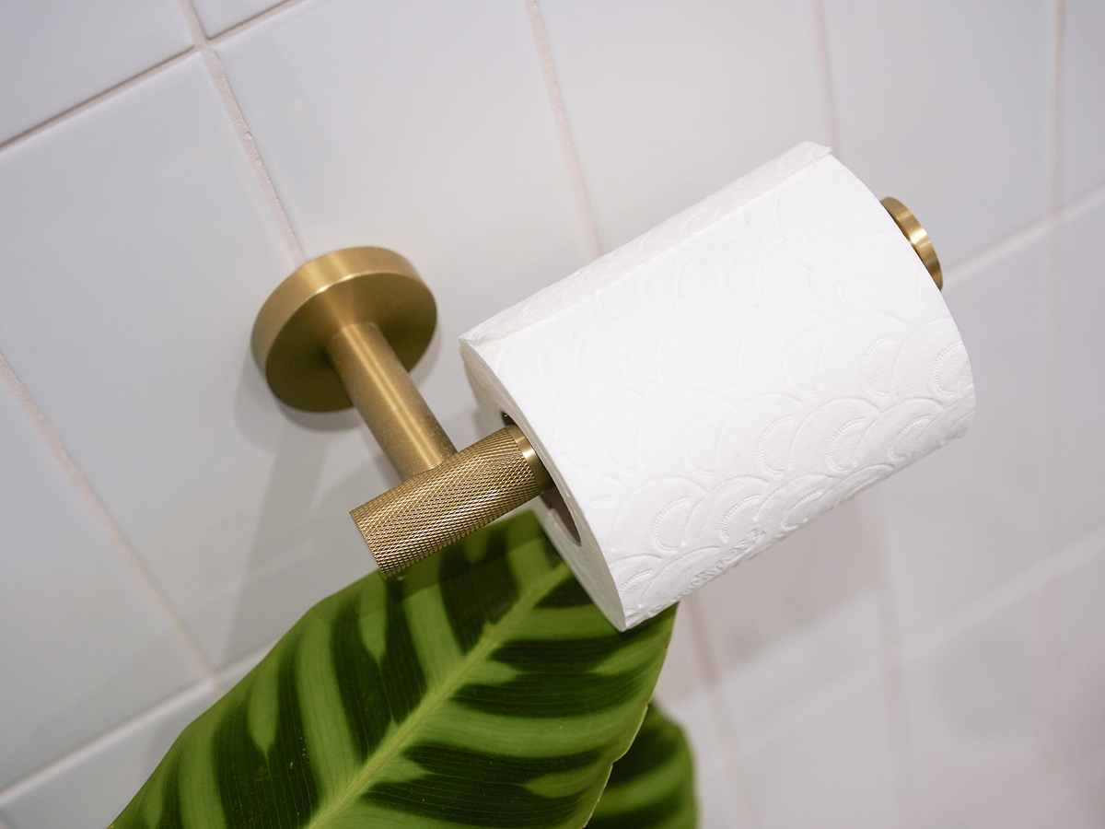
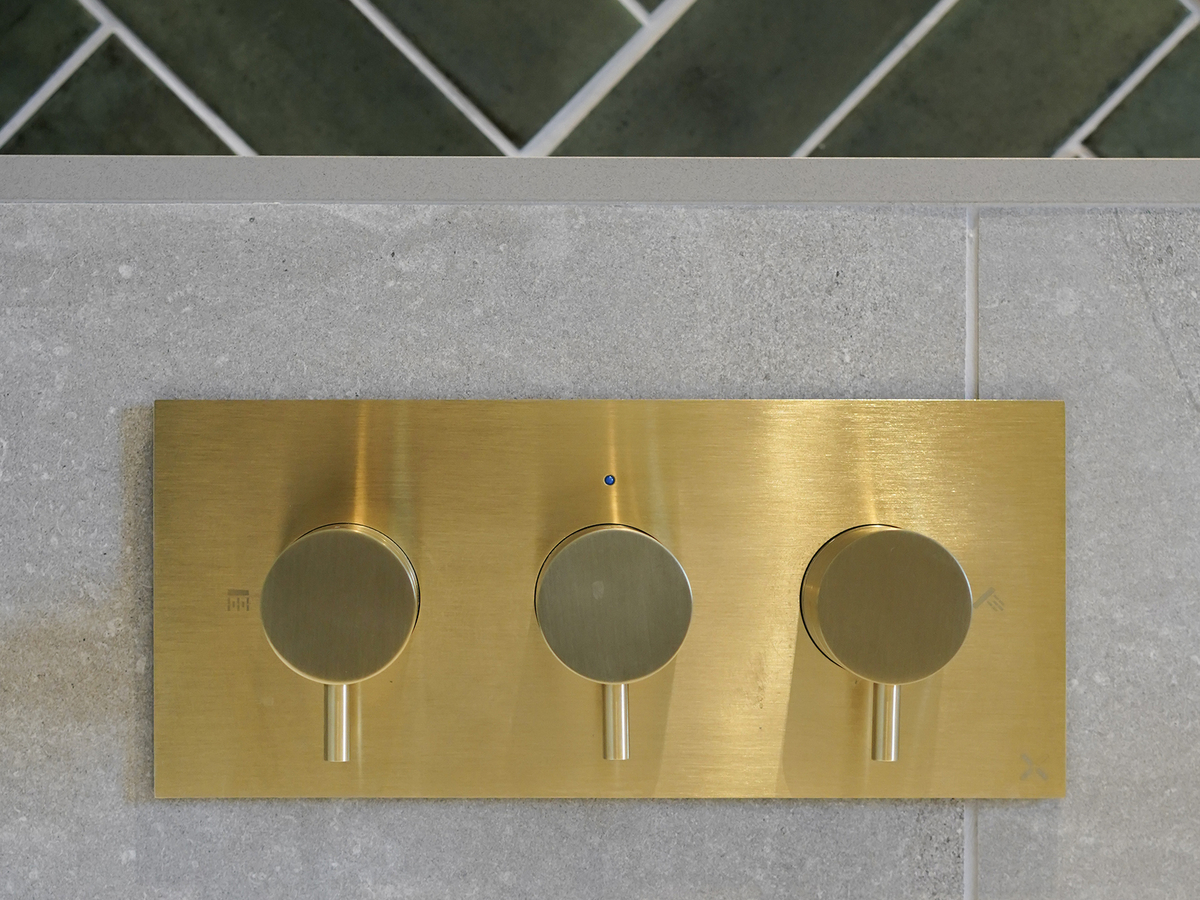
At Spaces By Design, we know that bathrooms have to work hard as a space for your family and often guests too. We want to create a bathroom space that sets the tone for your home and creates a sanctuary of rest and relaxation.
