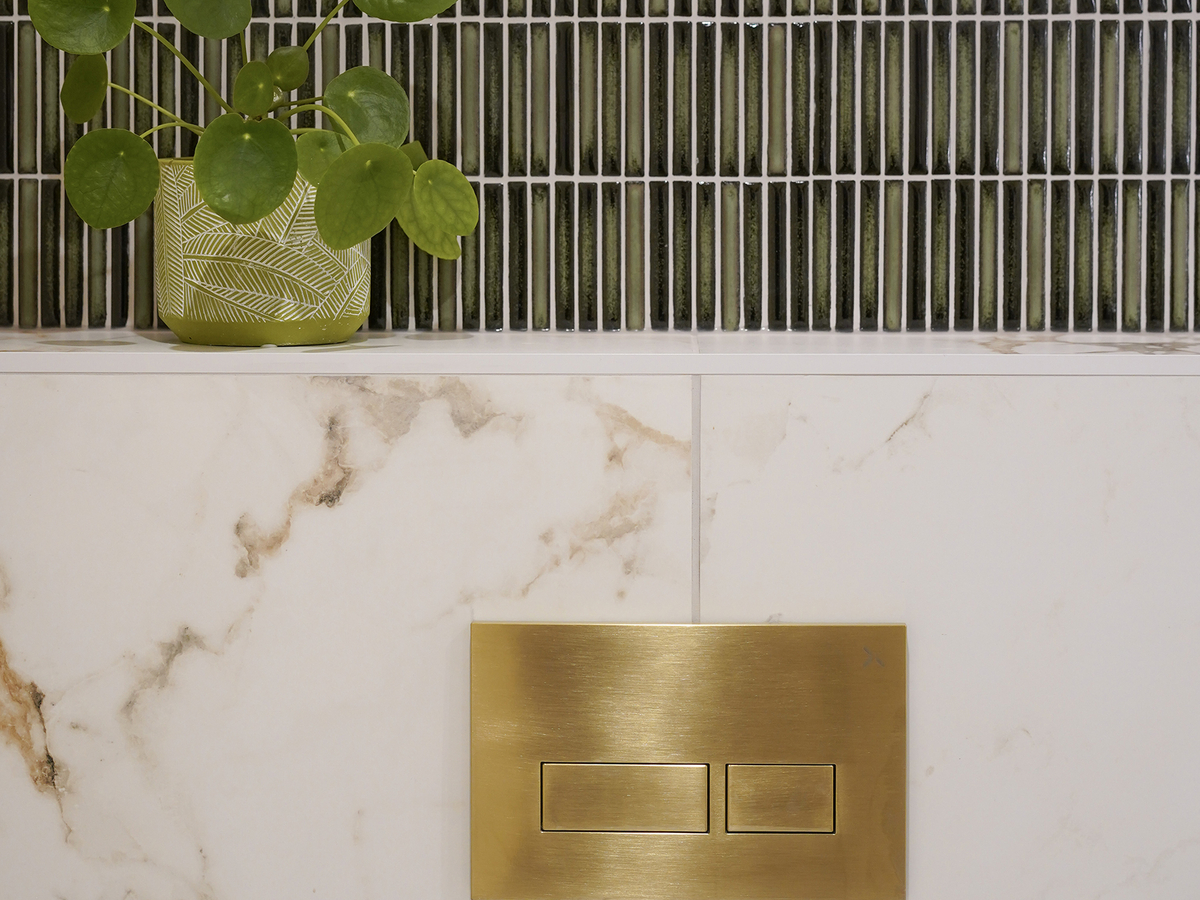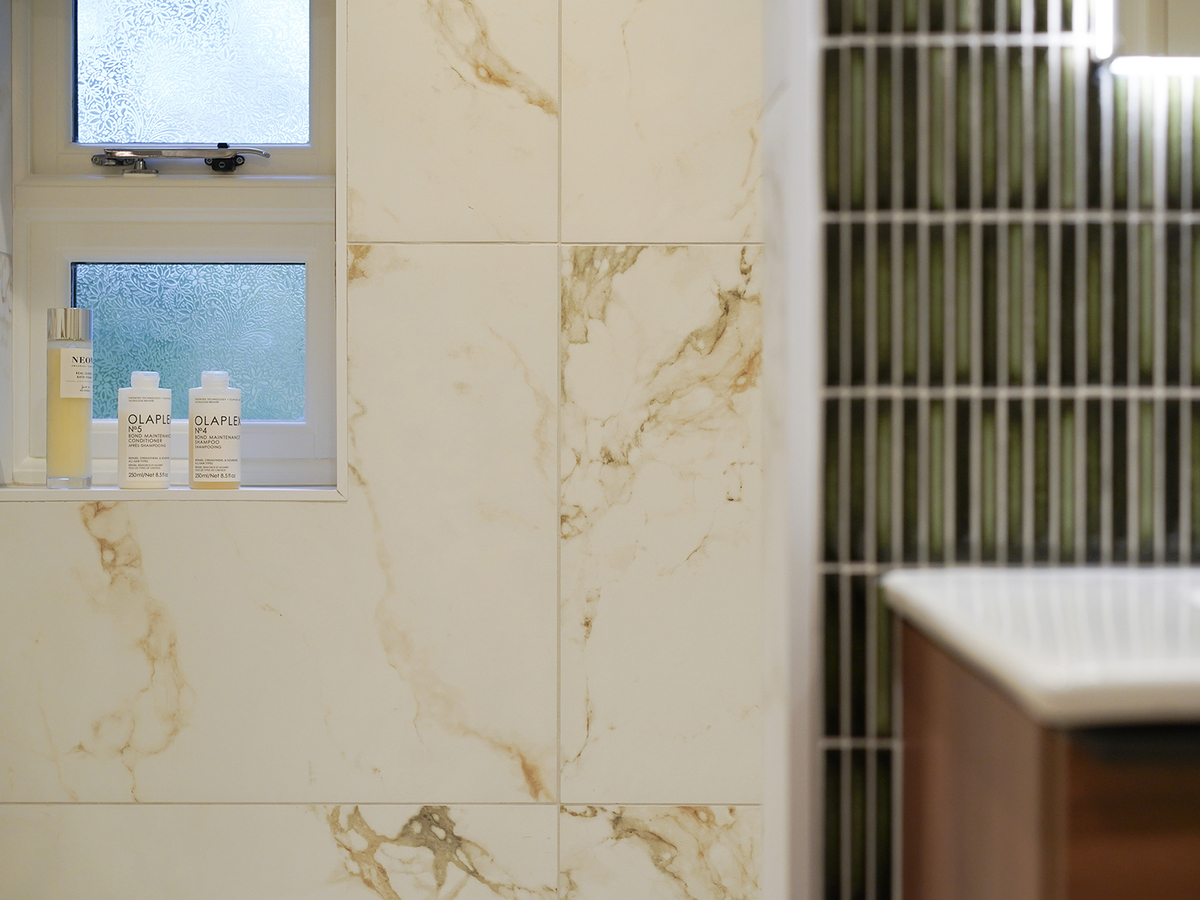Our Process
From ideation to installation
Creating spaces
Case studies and inspiring articles
Our story
The Spaces by Design difference
Contact
Book an initial consultation with us
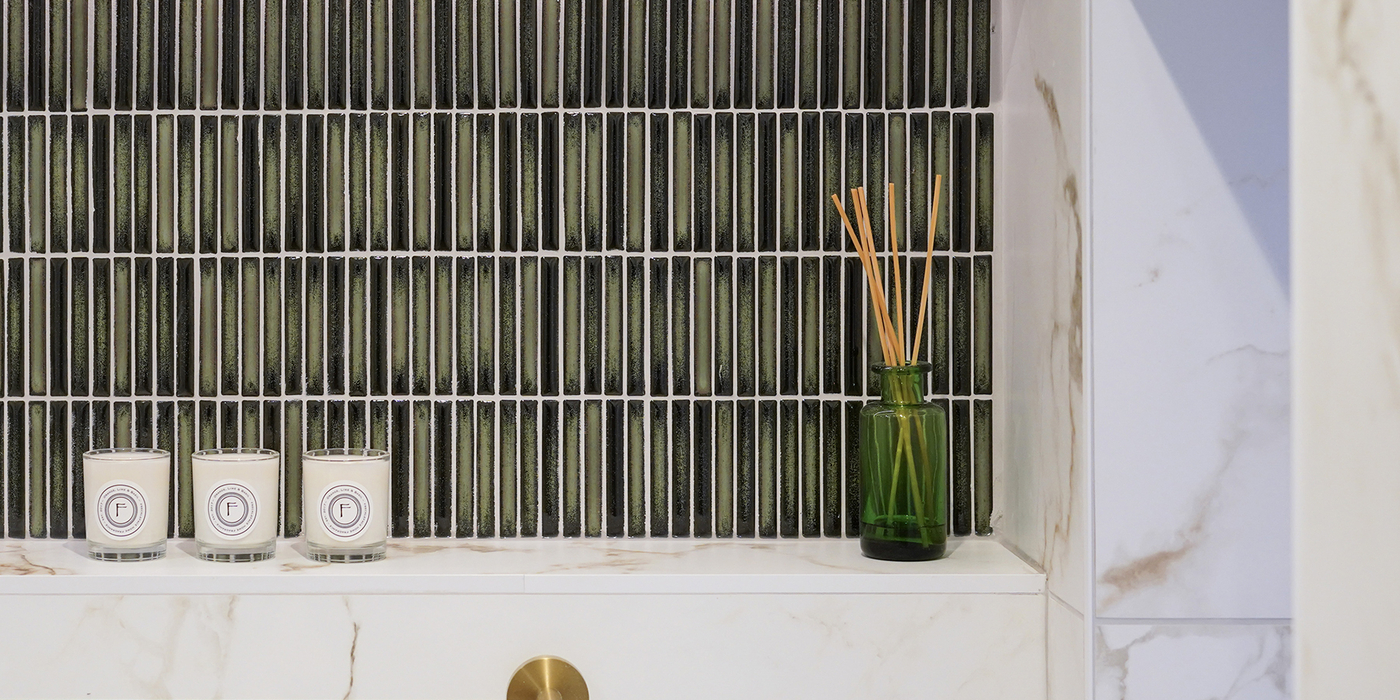
IDEATION
This large bathroom started life as a shared ensuite with Jack and Jill doors at either end. The sanitaryware was all arranged to hug the outer walls, creating a large unused space in the middle.
The brief was to remove the Jack and Jill status and make it a sole ensuite for one of their daughters. It wanted to be fresh and bright and maximise the light from a small window.
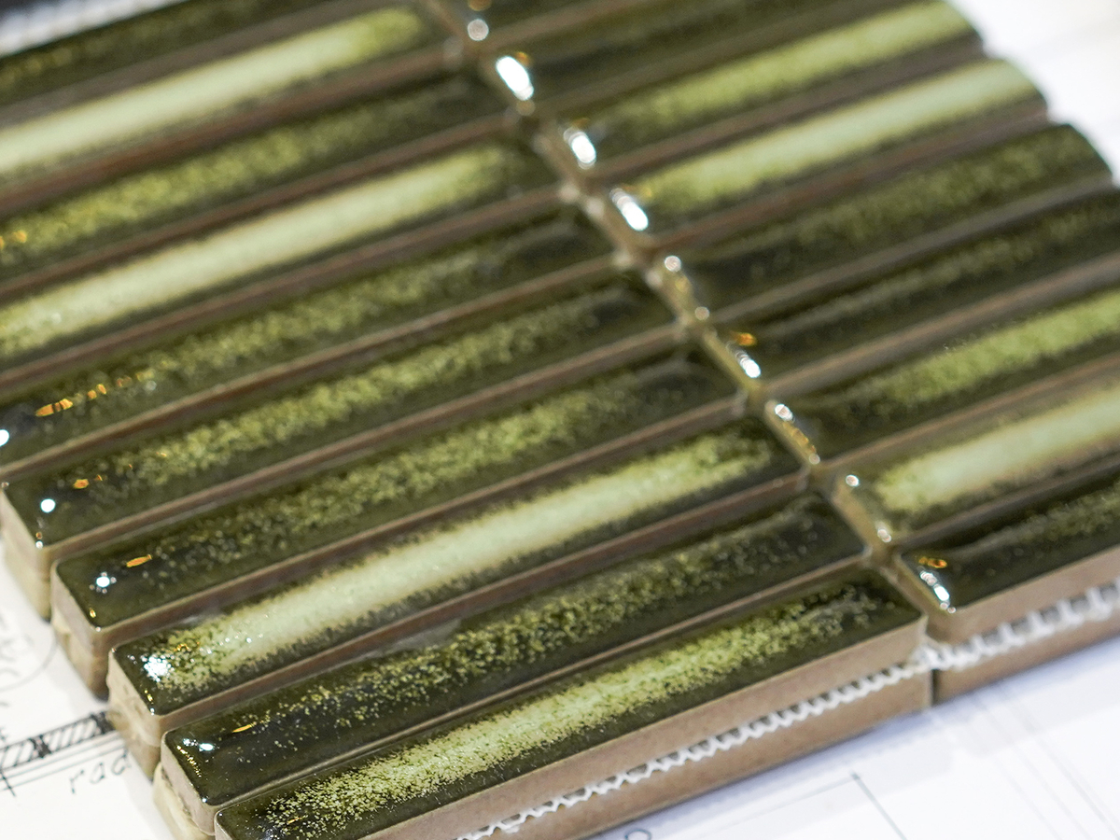
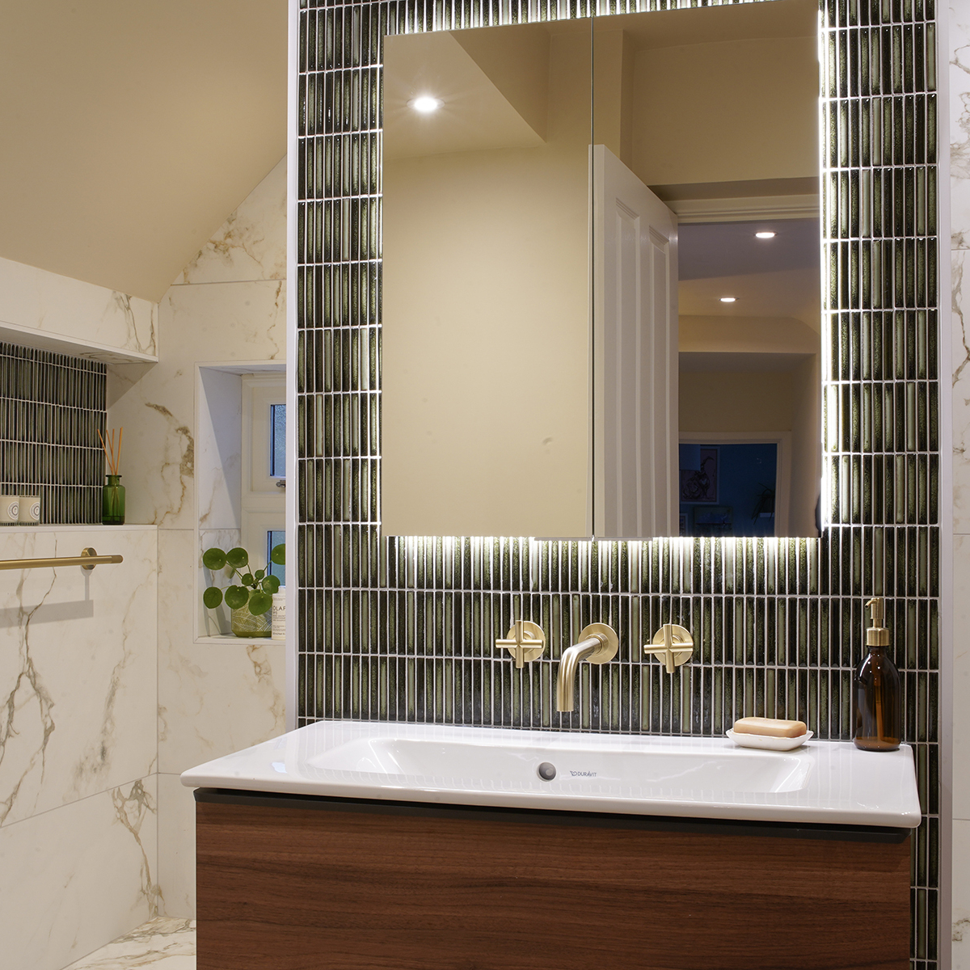
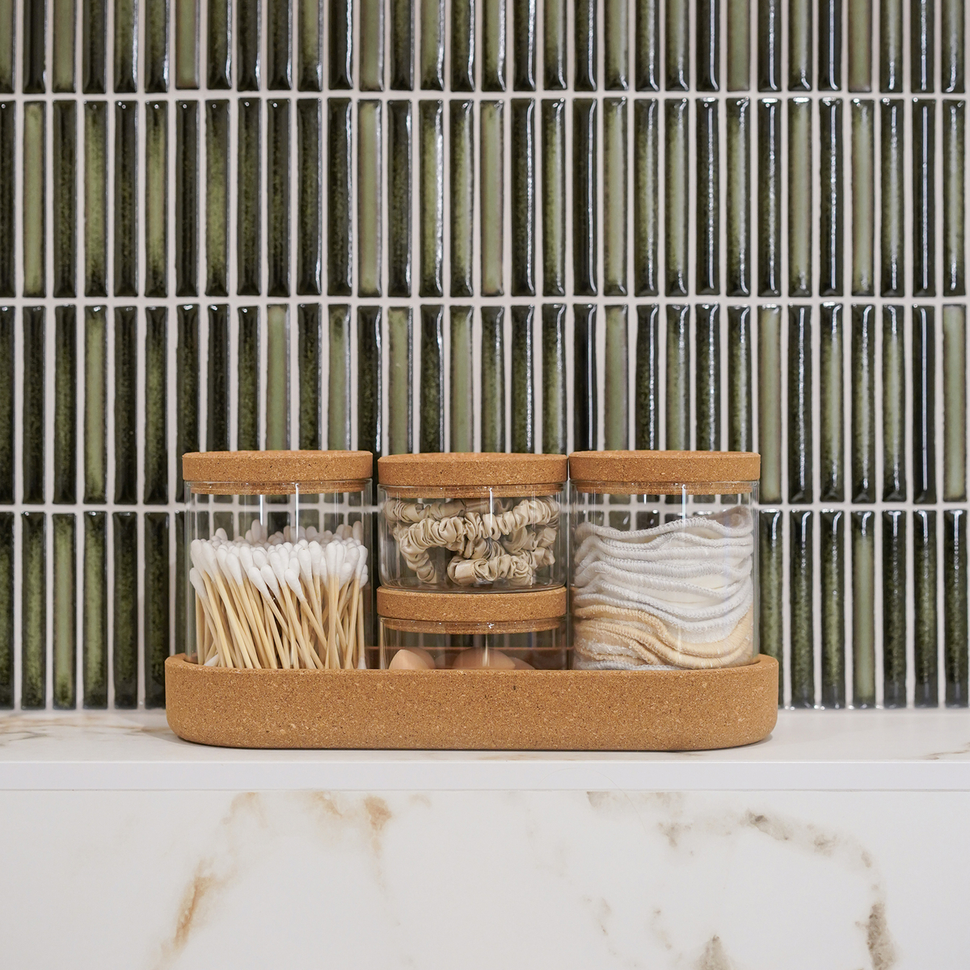
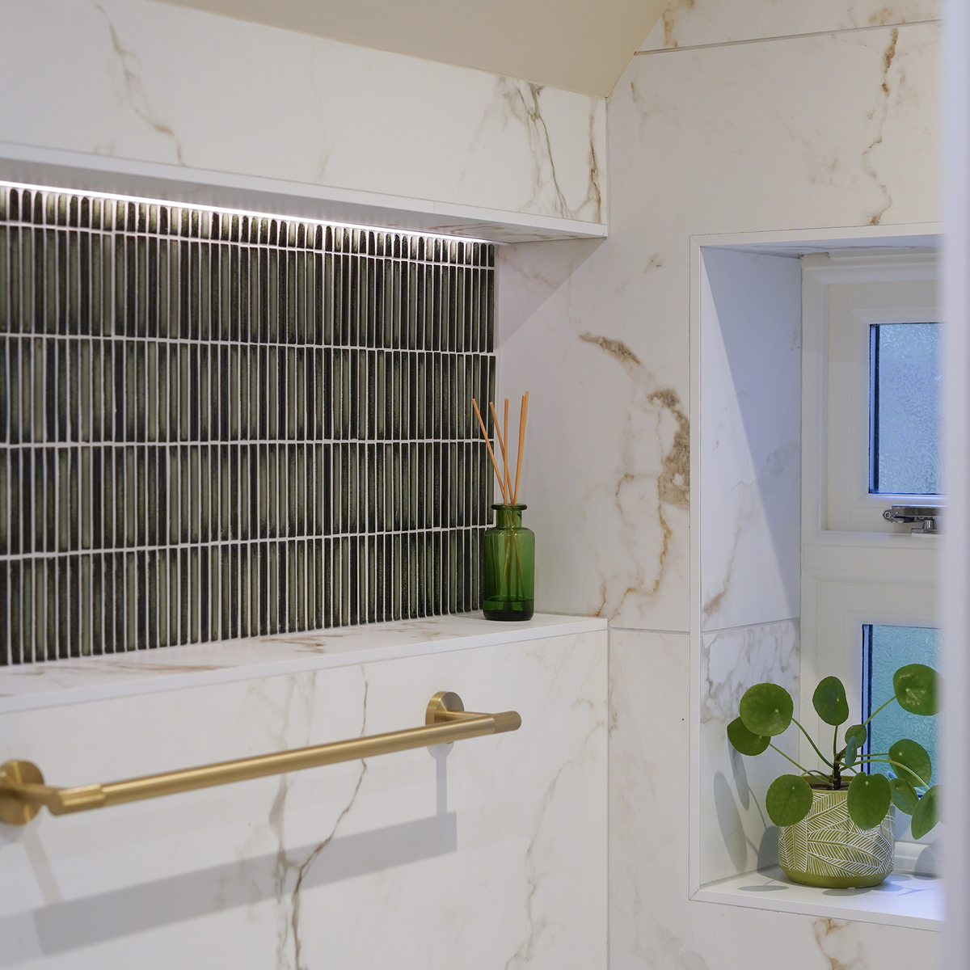
IDEATION
We tore up the rule book on this design and took the opportunity to truly transform the space. The basin and wall-mounted vanity became the centre of attention by placing it in the centre of the room by constructing a full-height dividing wall with a dual purpose as it allowed us to hide an overside walk-through shower. Alcoves and niches were added with mood lights. A mix of bronze/marble effect wall tiles, chevron porcelain floor and the feature forest green mosaics to the dividing wall created a natural, almost biophilic design.
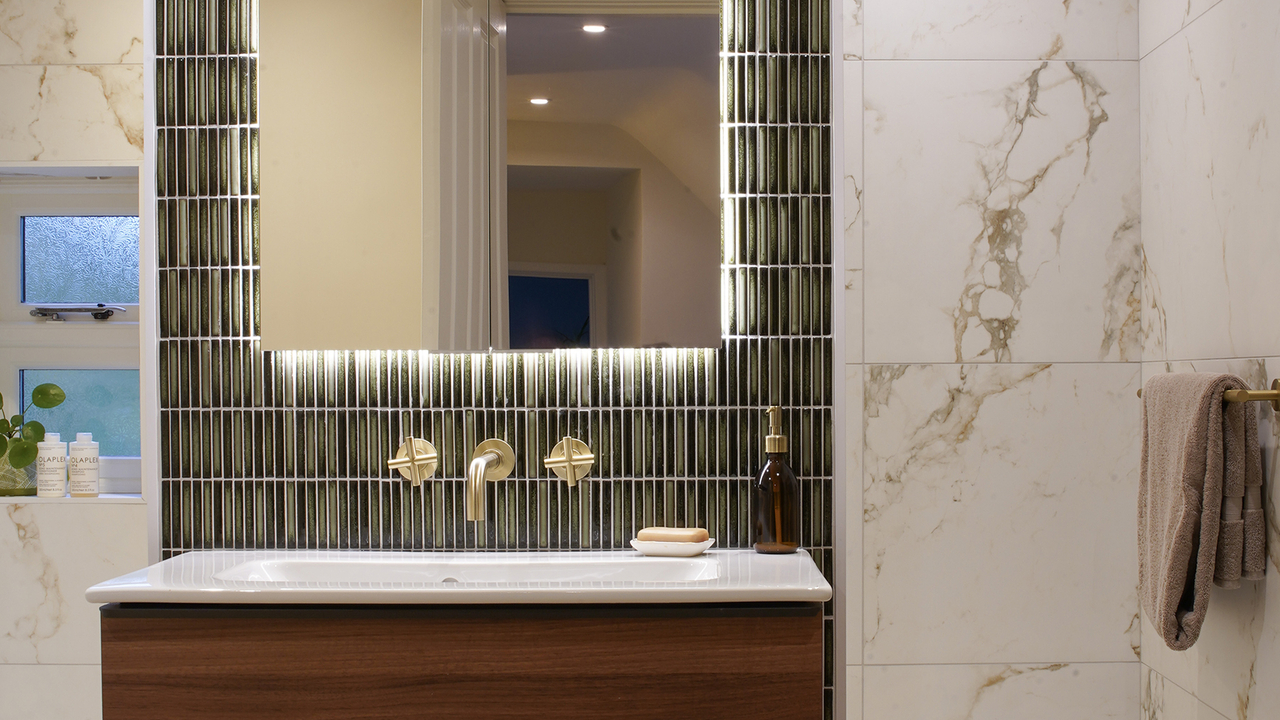
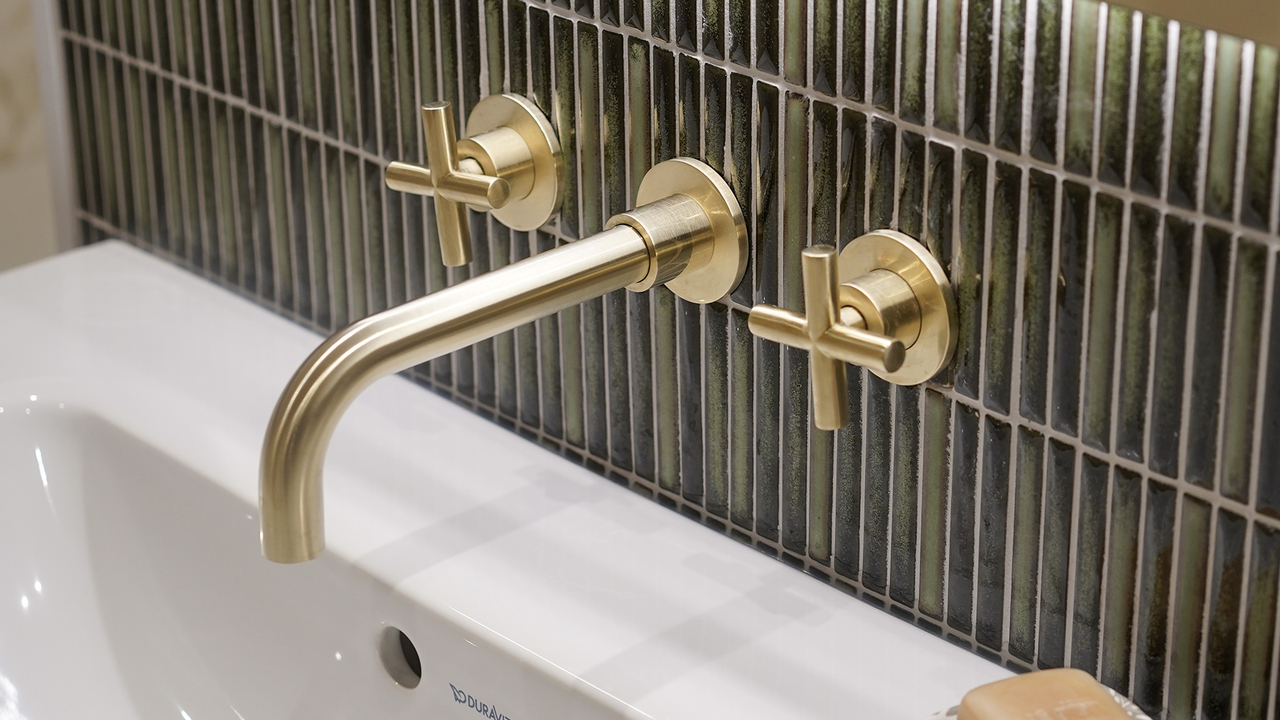
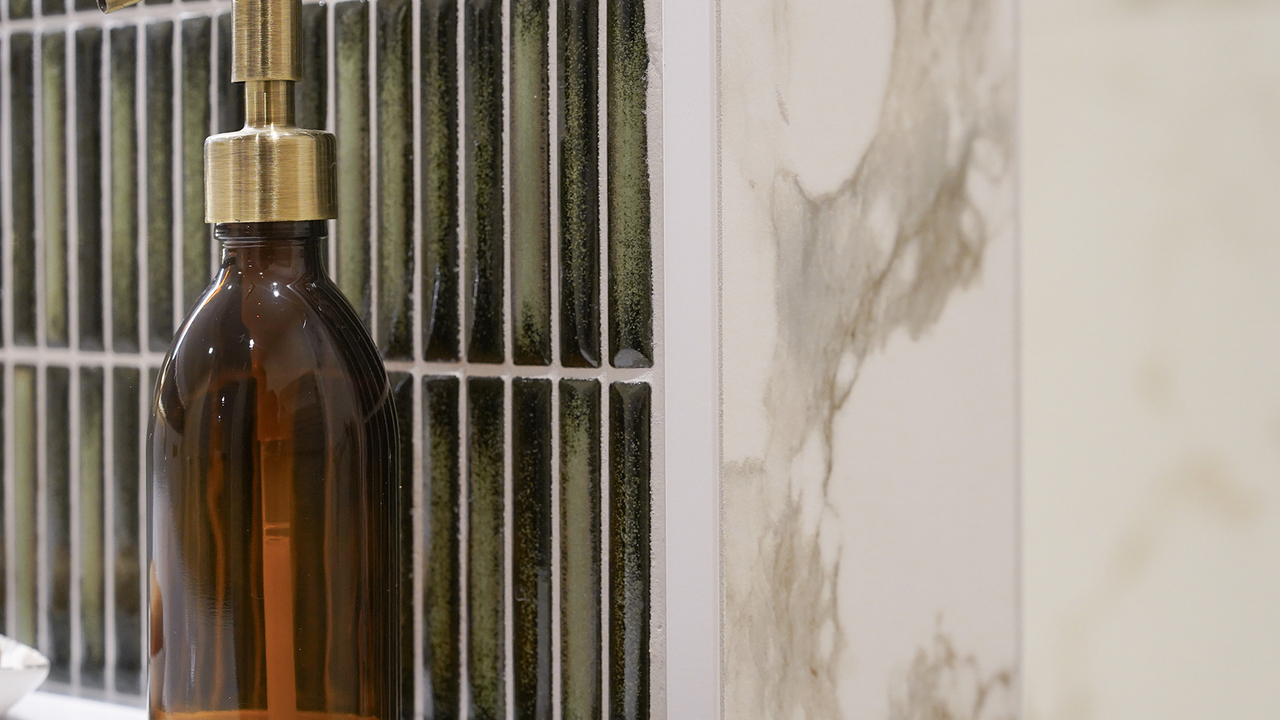
The dramatic transformation of this bathroom meant it was really interesting to watch the customer's reactions when they viewed this design for the first time. Because our VR allows you to walk around the space, they were fully engaged and excited to see how different and unique this bathroom had become.
INSTALLATION
Expect the unexpected. This bathroom's hidden surprises, day and night, created a fun project to work on. The final effect is an enjoyable bathroom space, full of life with a splash of privacy from the hidden shower. As with all our projects, this project took on a dramatic new lease of life with our ability to blend good design with out-of-the-box thinking.
