Our Process
From ideation to installation
Creating spaces
Case studies and inspiring articles
Our story
The Spaces by Design difference
Contact
Book an initial consultation with us
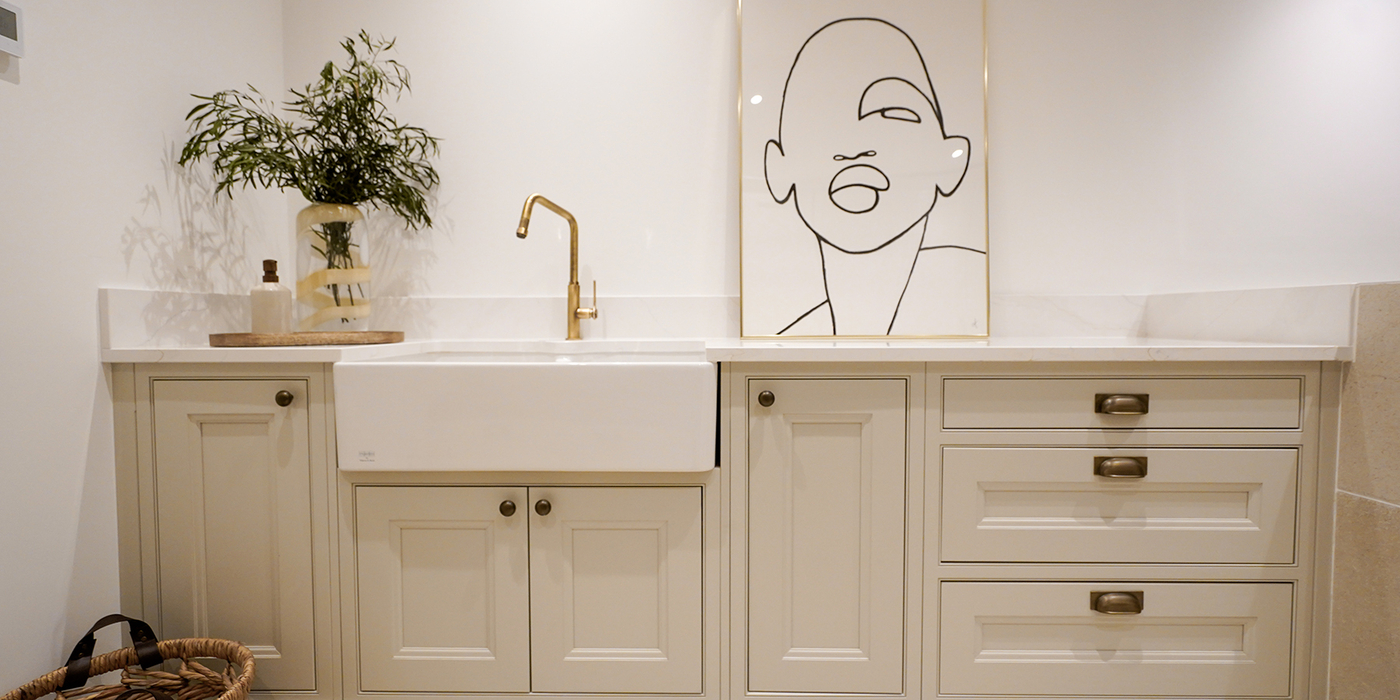
IDEATION
What do you get when you cross a boot room and a utility, a ‘Boot-ility’ of course. When space allows the merging of these two functional rooms can reward you with a stylish and practical solution that your back door friends will envy.
Function before style is key, so this room was planned to ensure there was plenty of hanging space, boot pulling off space, washing drying and laundry space and the essential dog shower space. Here, in-frame units painted in Putty sits comfortably with the warm gentle tones from the stone floor.
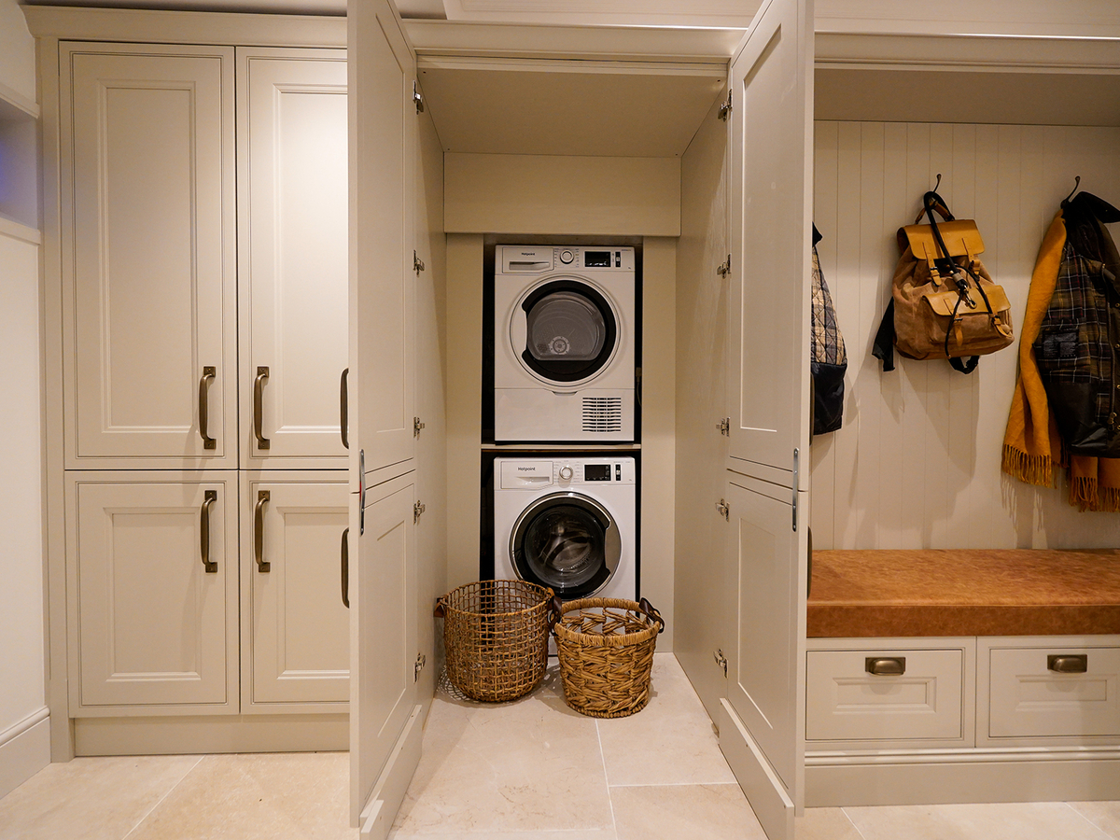
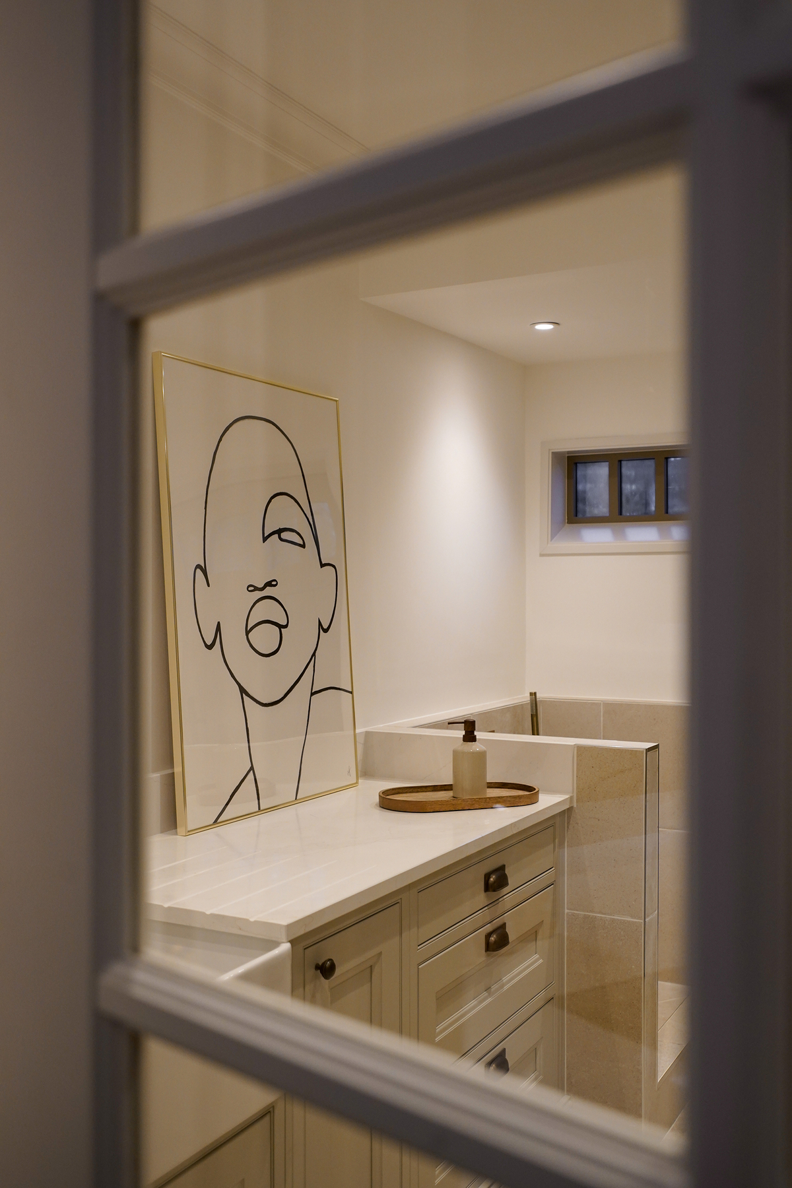
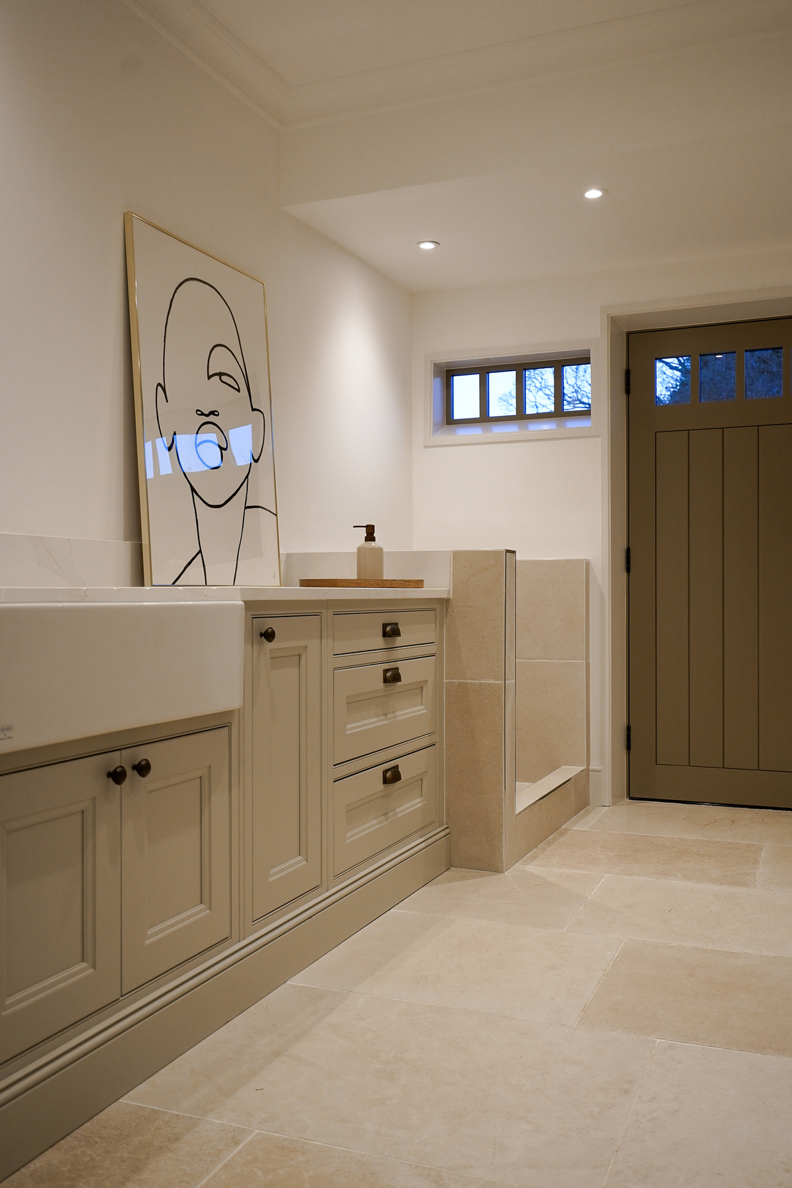
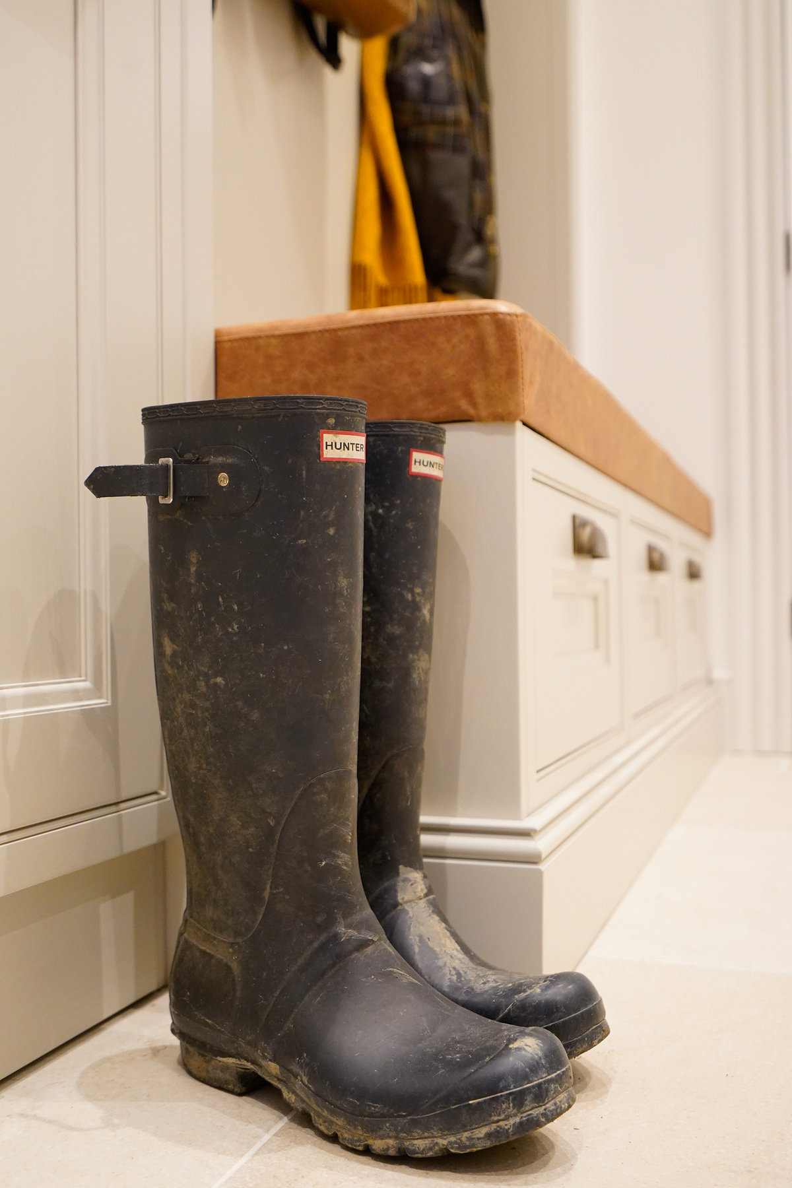
DESIGN
The dog shower is a luxury, but what a difference it makes to dog bath day, no more strenuous lifts into a bath and awkward positions leaning over while you scrub. This shower is just a small step up and fully accessible from the front.
The hidden laundry cupboard hides the washer and dryer but leaves spaces for laundry baskets. The no-nonsense Belfast sink is a generous size for all cleaning activities, and the bench seat is perfectly positioned when you step indoors to lever off those muddy boots.
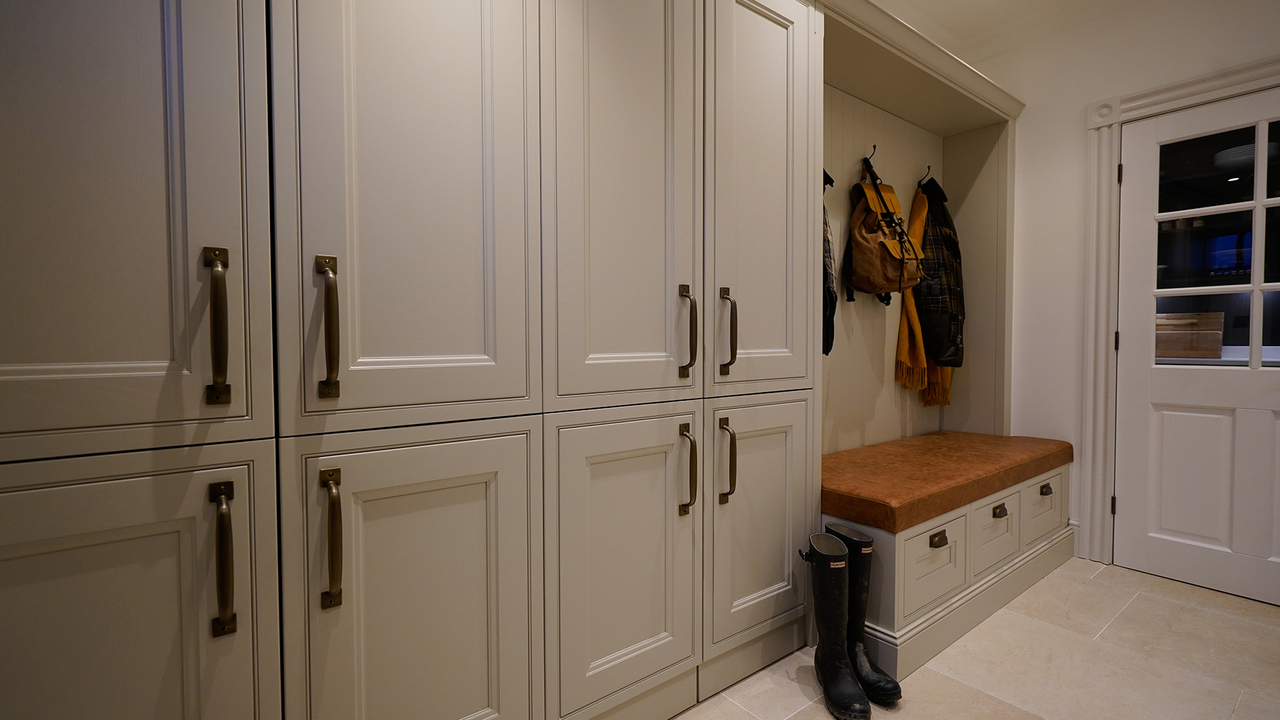
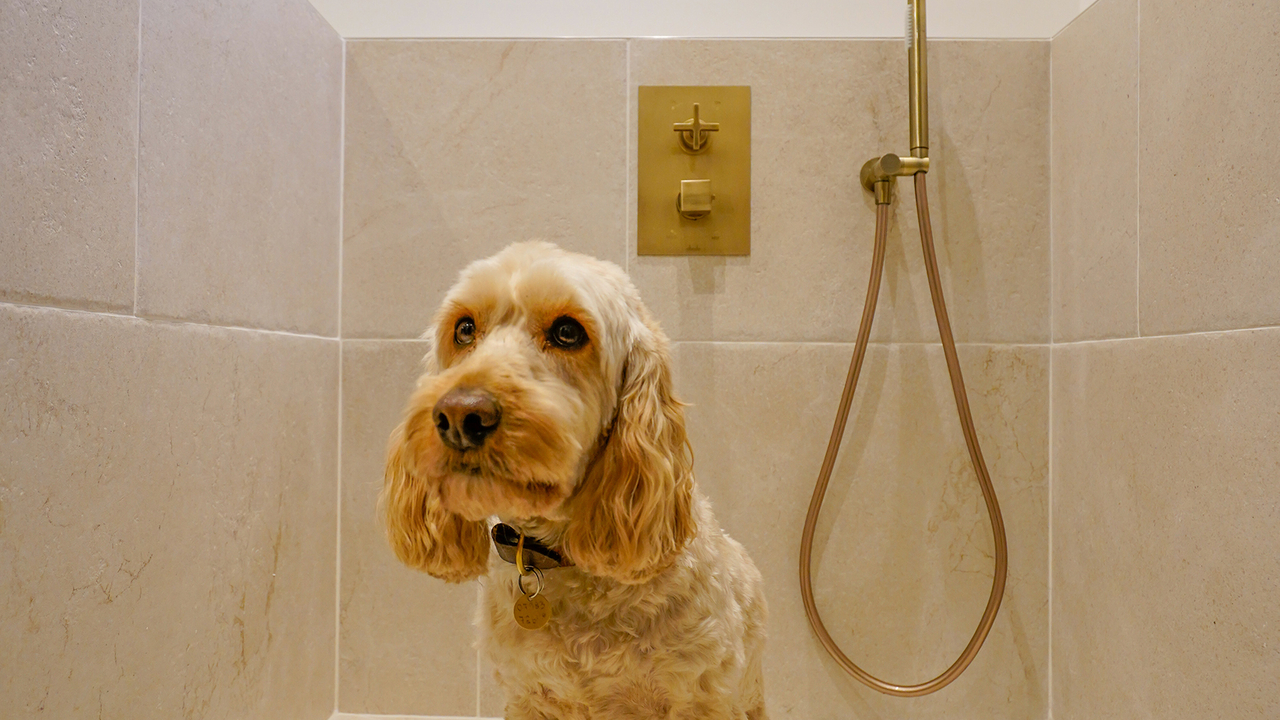
OUTCOME
What could have been a chaotic space of discarded shoes, abandoned coats and forgotten laundry is deftly dealt with, with ample, built-in storage and practical details. The chic façade of this boot-ility is a match for any kitchen and is no longer relegated as the designated ‘dumping ground’ room.