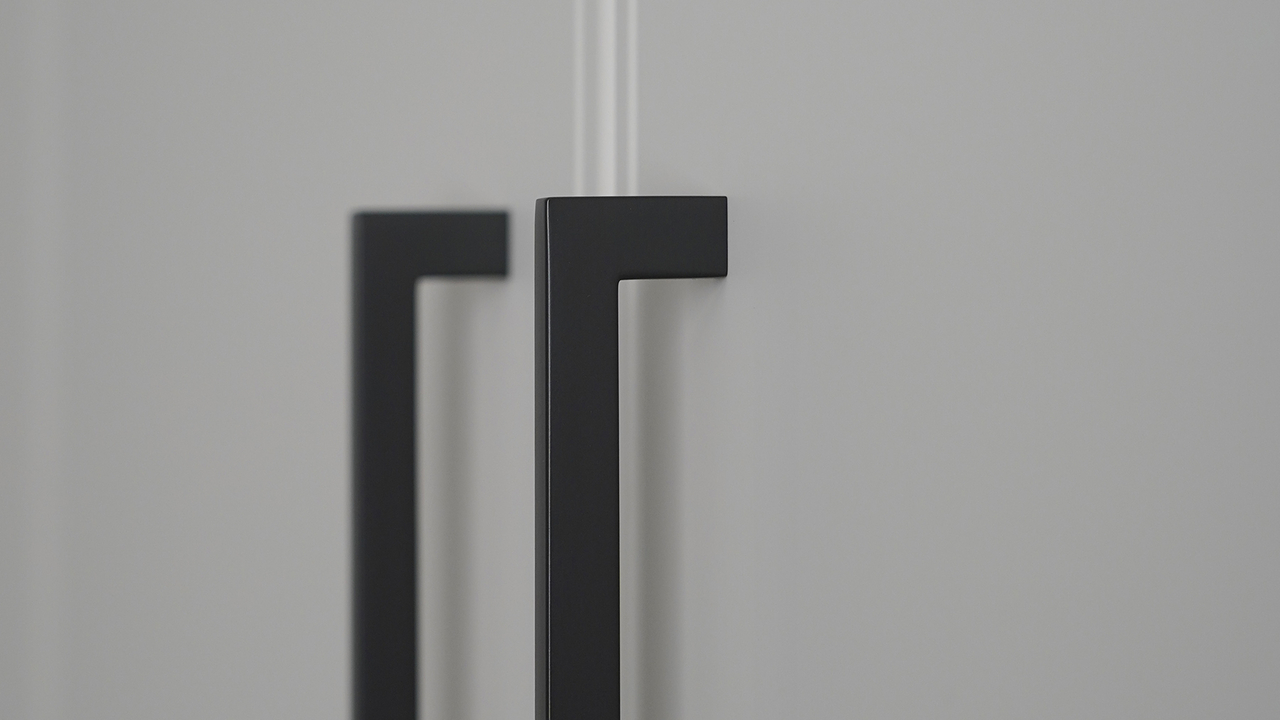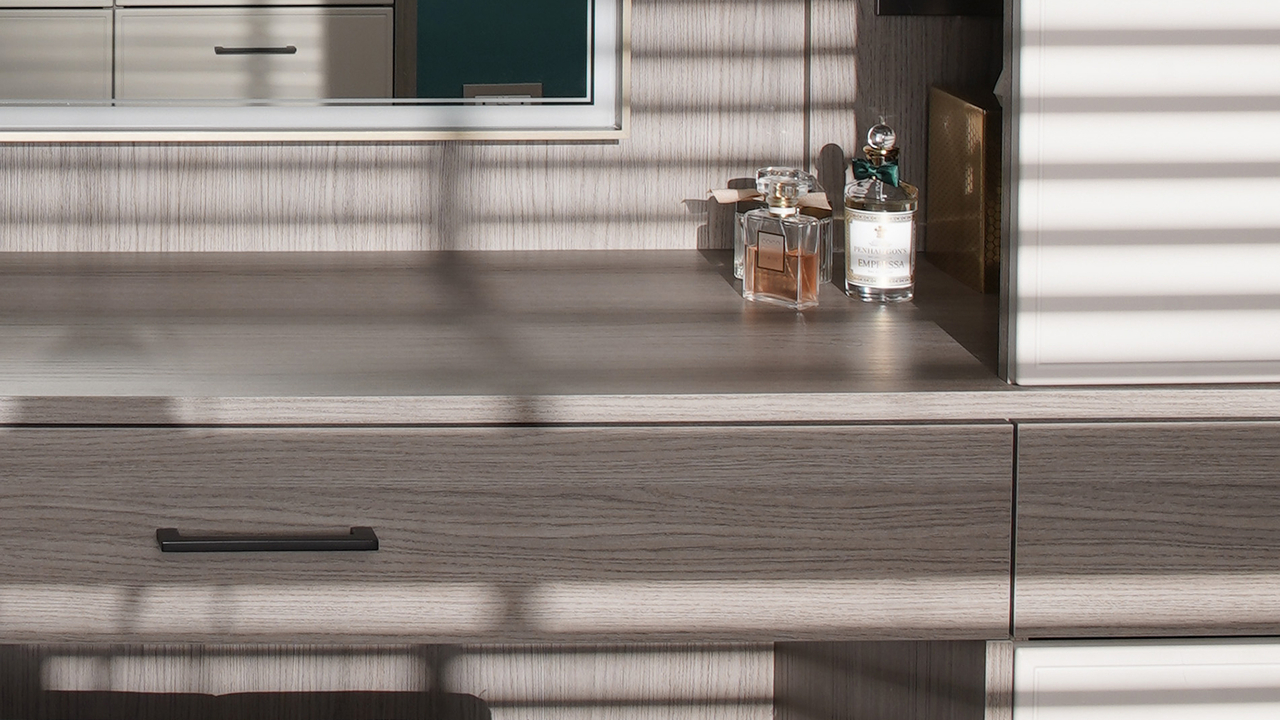Our Process
From ideation to installation
Creating spaces
Case studies and inspiring articles
Our story
The Spaces by Design difference
Contact
Book an initial consultation with us
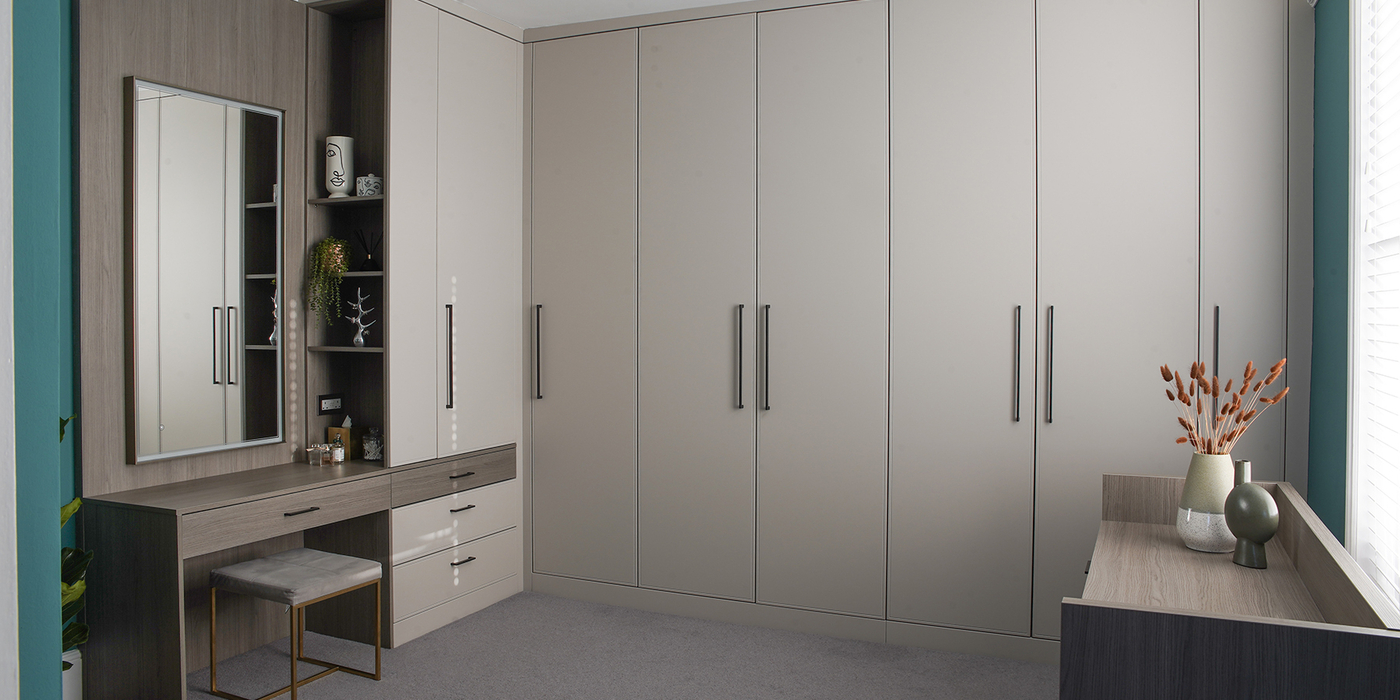
IDEATION
A large dressing room with storage that was left lacking. As this room had a tall ceiling, the client wanted bespoke full-height furniture to fulfil the potential of the room with more storage and a vanity table.
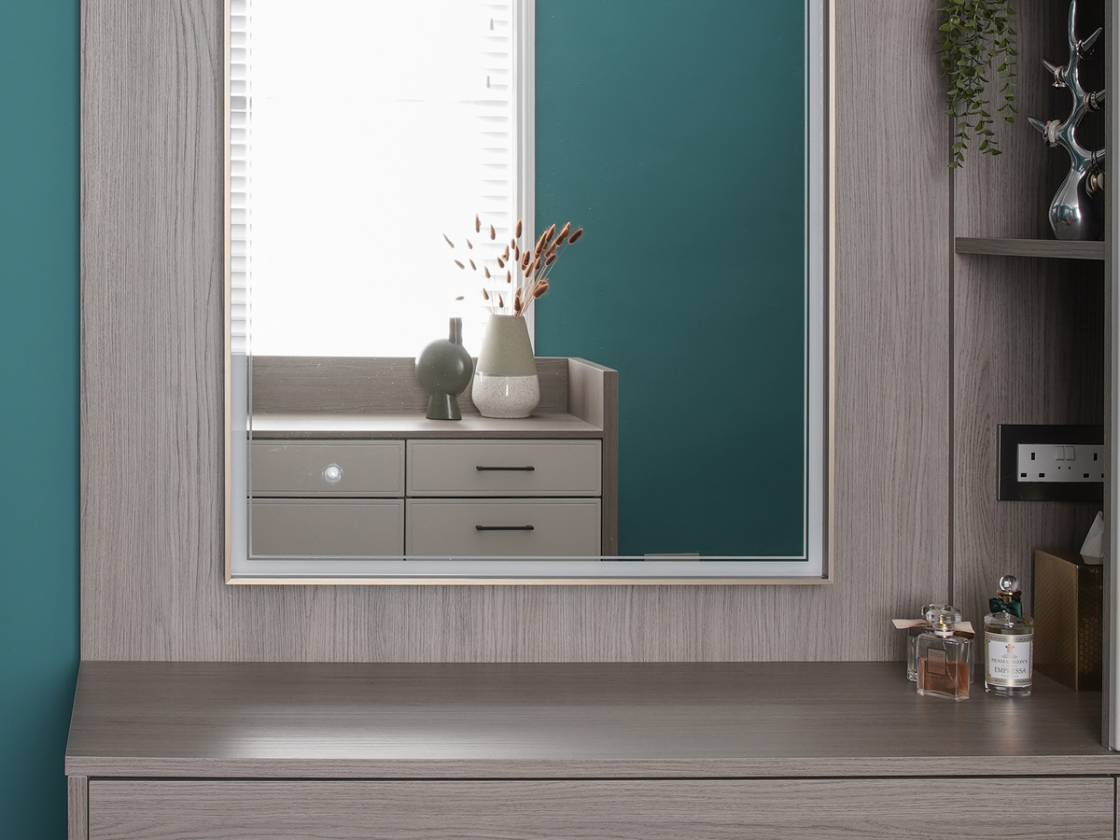
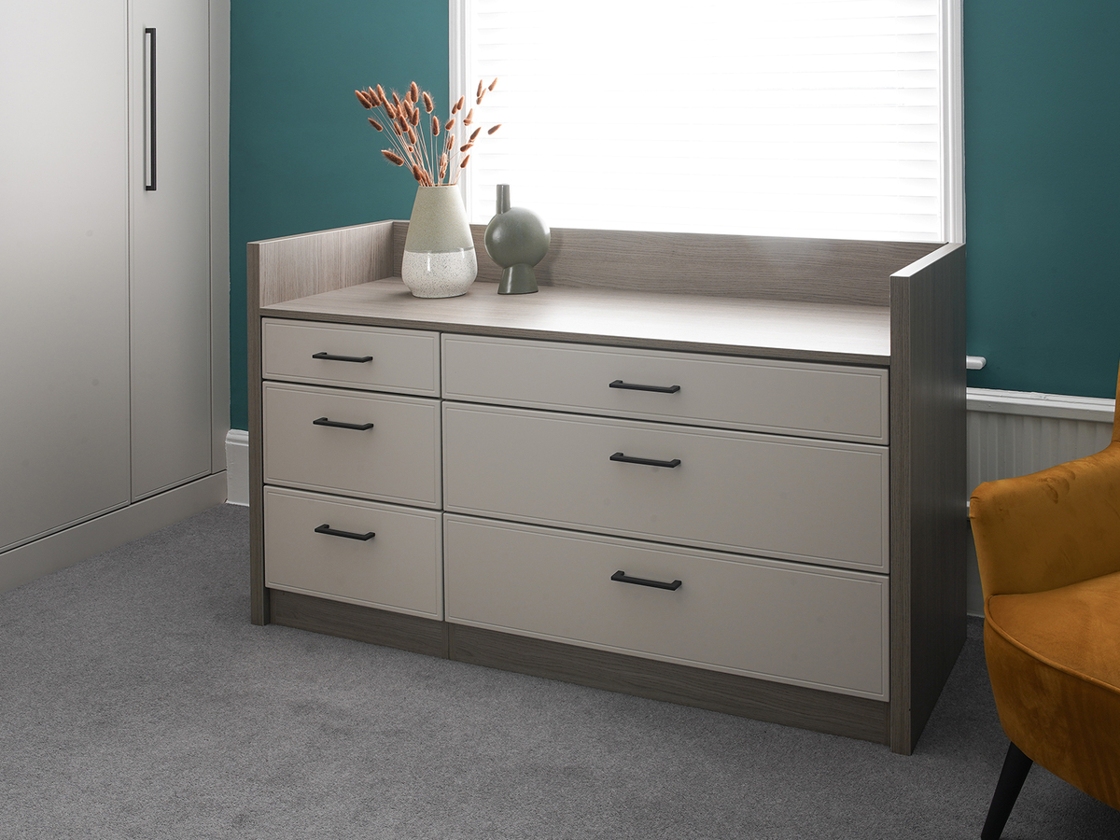
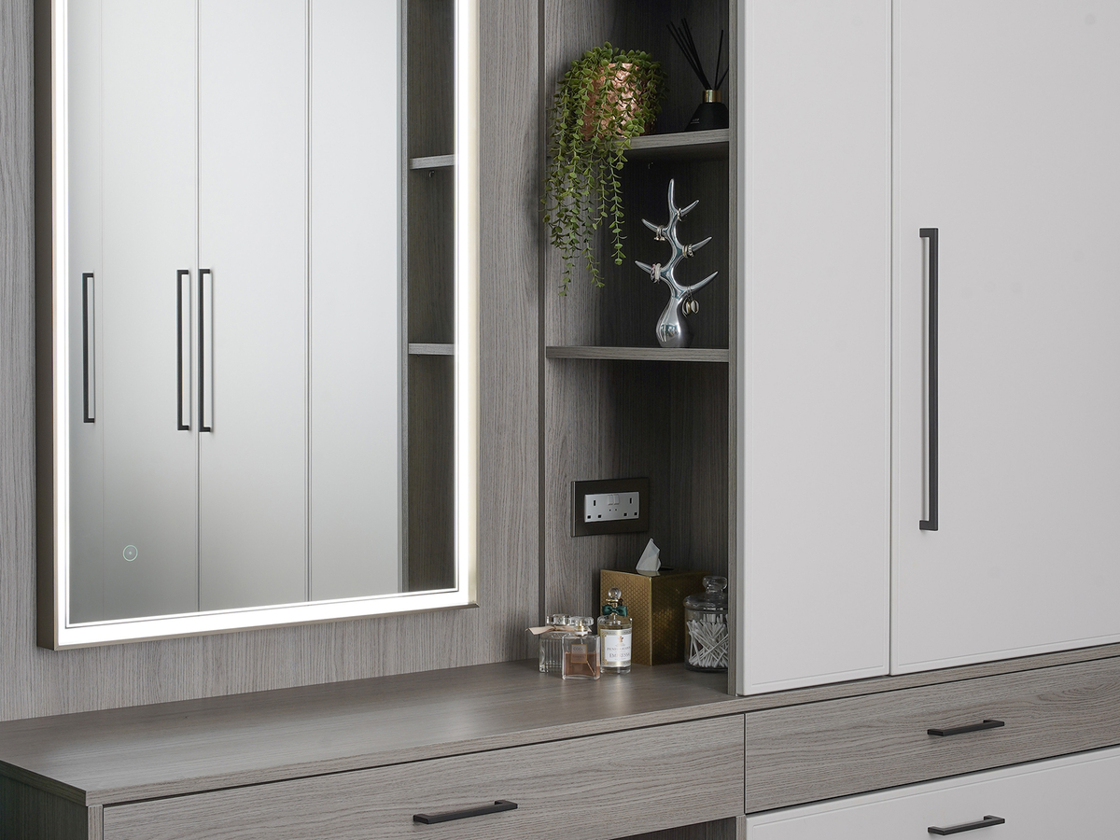
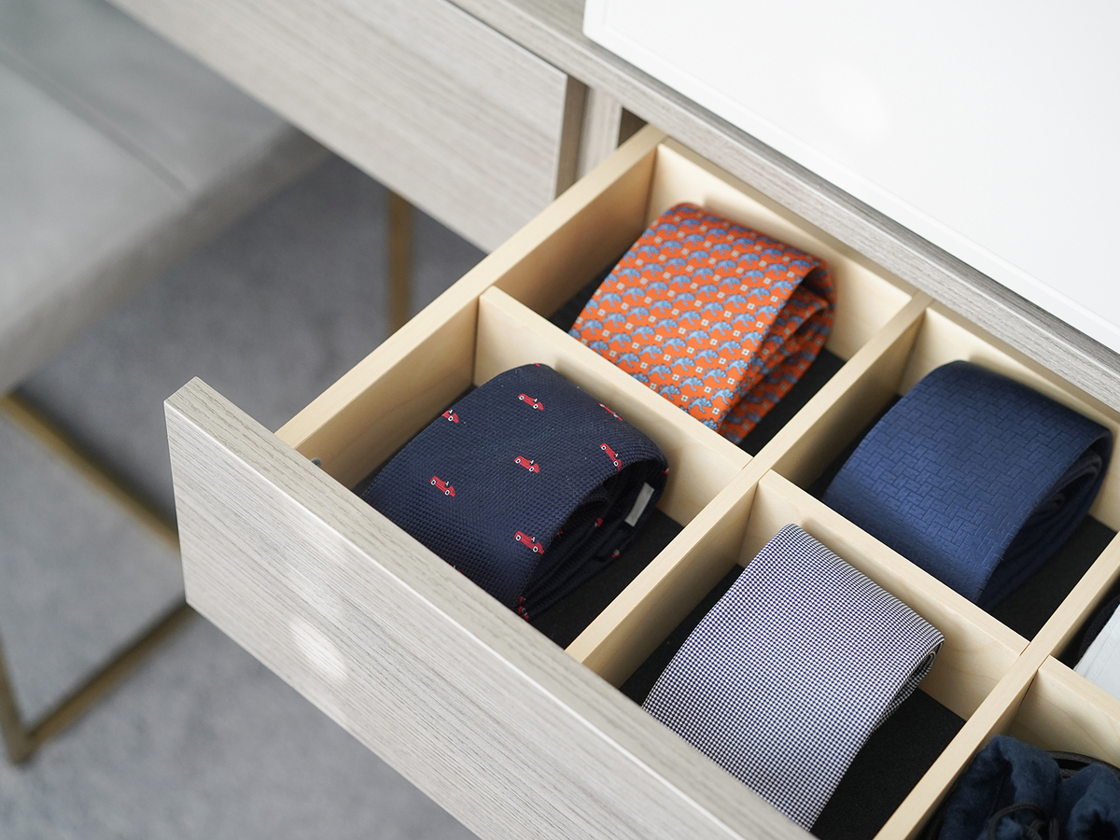
DESIGN
As we can customise our units, we wanted to squeeze every ounce of storage into this bedroom. With units at 2.7m tall, we utilised pull-down hangers to access upper hanging rails, leaving space at the bottom for shoe drawers. We felt the vanity table wanted to feel intended, so we neatly incorporated it into the end of the tall corner unit and added an additional dresser below the window.
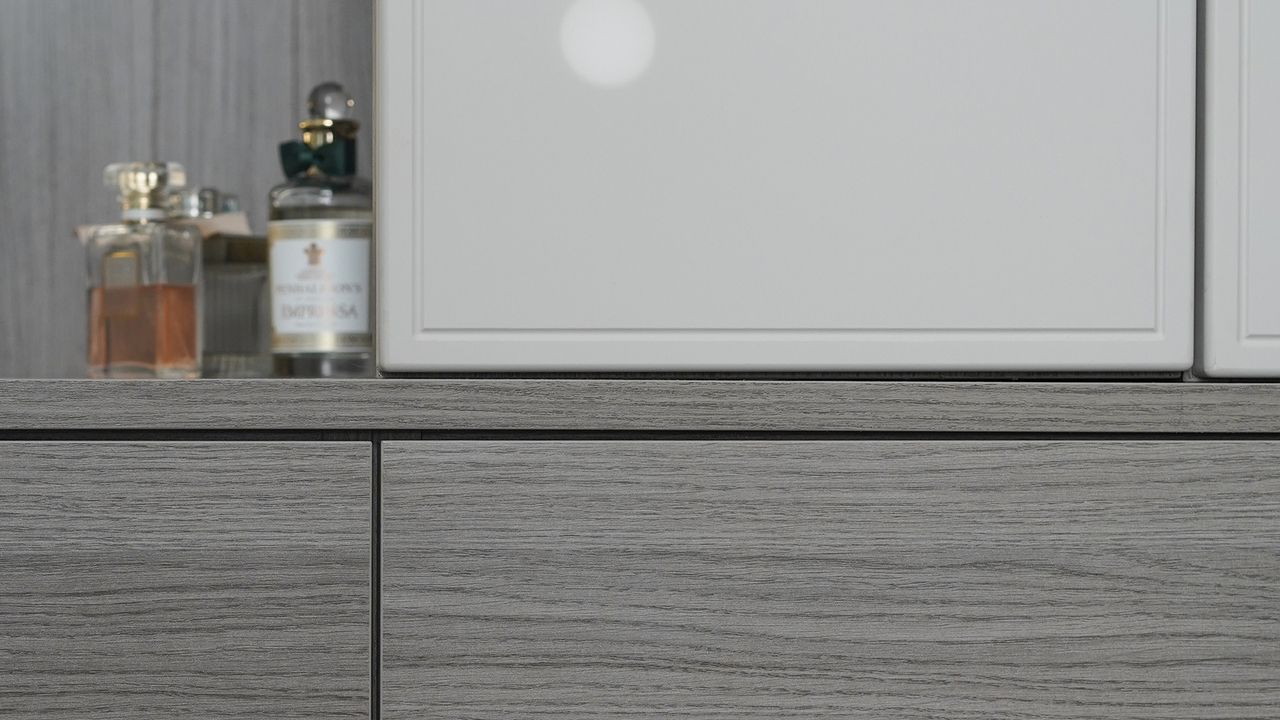
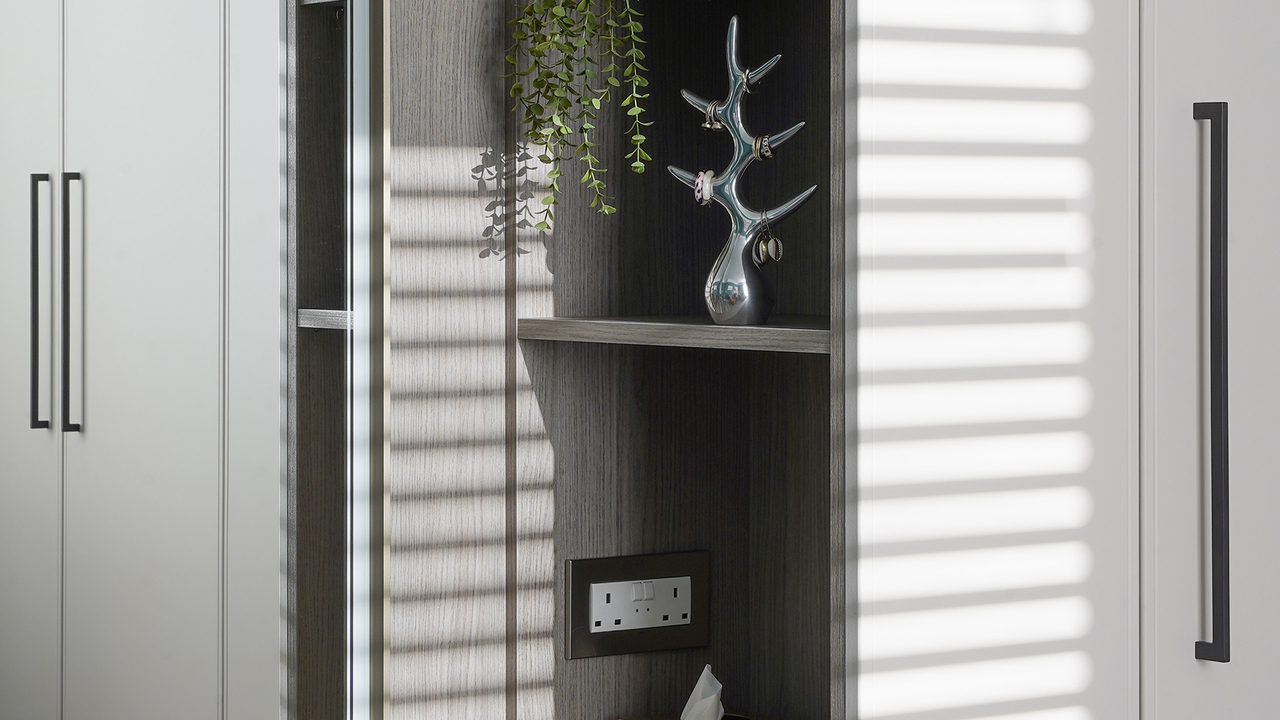
With a large, tall room VR can offer a drawing or render a sense of scale. As our VR is interactive, you can walk around the space and engage with it by opening doors and drawers. This allowed the client to assess the size of the wardrobes and specify how the interior of each was best utilised.
INSTALLATION
When entering this room, it’s hard not to be impressed with the scale of the tall single-door wardrobes. A subtle coachline detail in the Super Matt Portobello doors adds the right amount of interest to elevate this design to an extra level of luxury. The Smoked Oak vanity and recessed shelving bleed into the corner units, anchoring it into the overall design.
