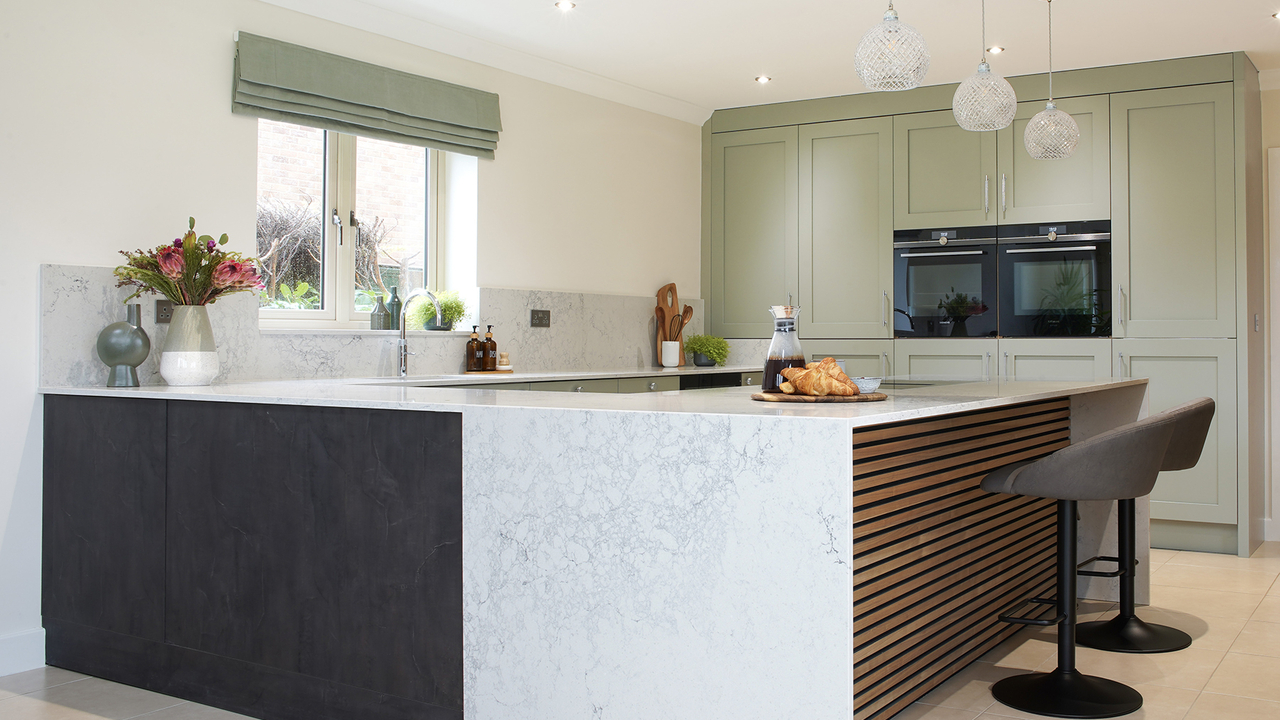Our Process
From ideation to installation
Creating spaces
Case studies and inspiring articles
Our story
The Spaces by Design difference
Contact
Book an initial consultation with us
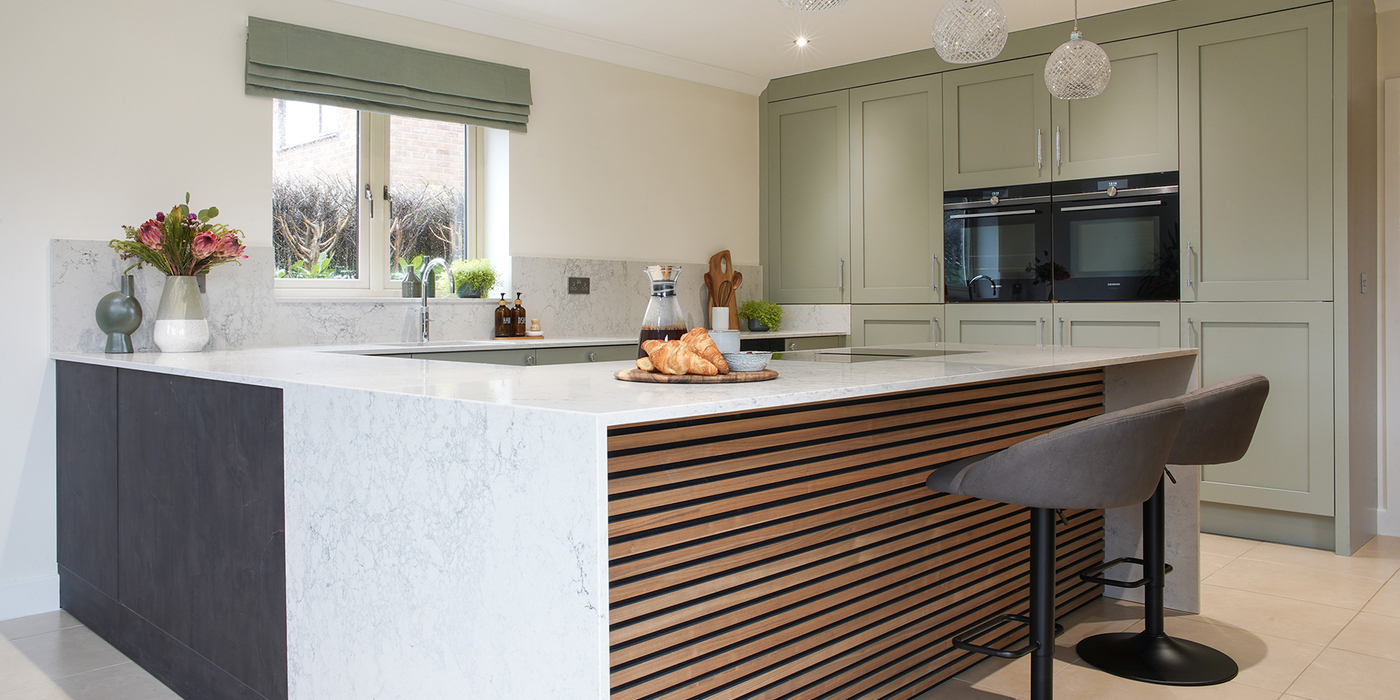
IDEATION
The outgoing kitchen for this project was inherited from the previous homeowners and was poorly arranged. Although it had an island, it wasn’t big enough to seat many people, and the American fridge freezer was on the opposite side against the wall. The range cooker occupied too much space, and even though there were plenty of units, these were mainly cupboards or glass-fronted wall units.
The brief was to create a classic kitchen with modern touches, oodles of storage and all the practical advantages of modern appliances.
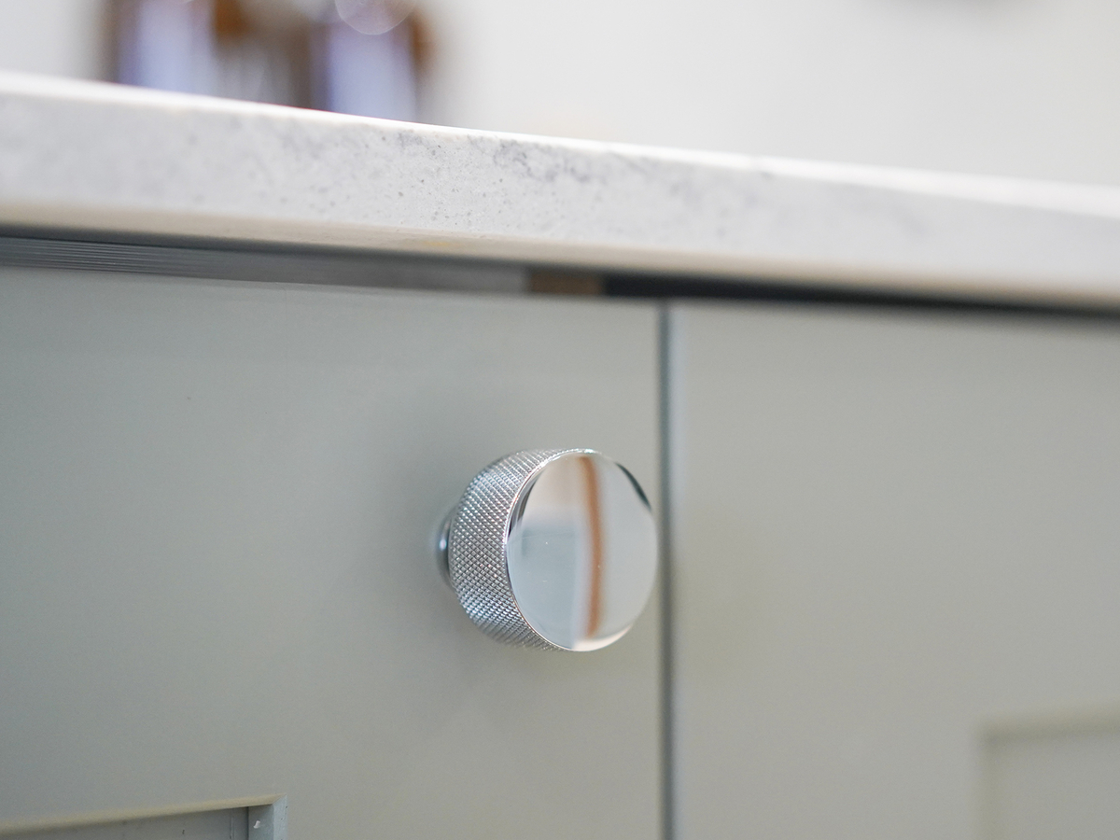
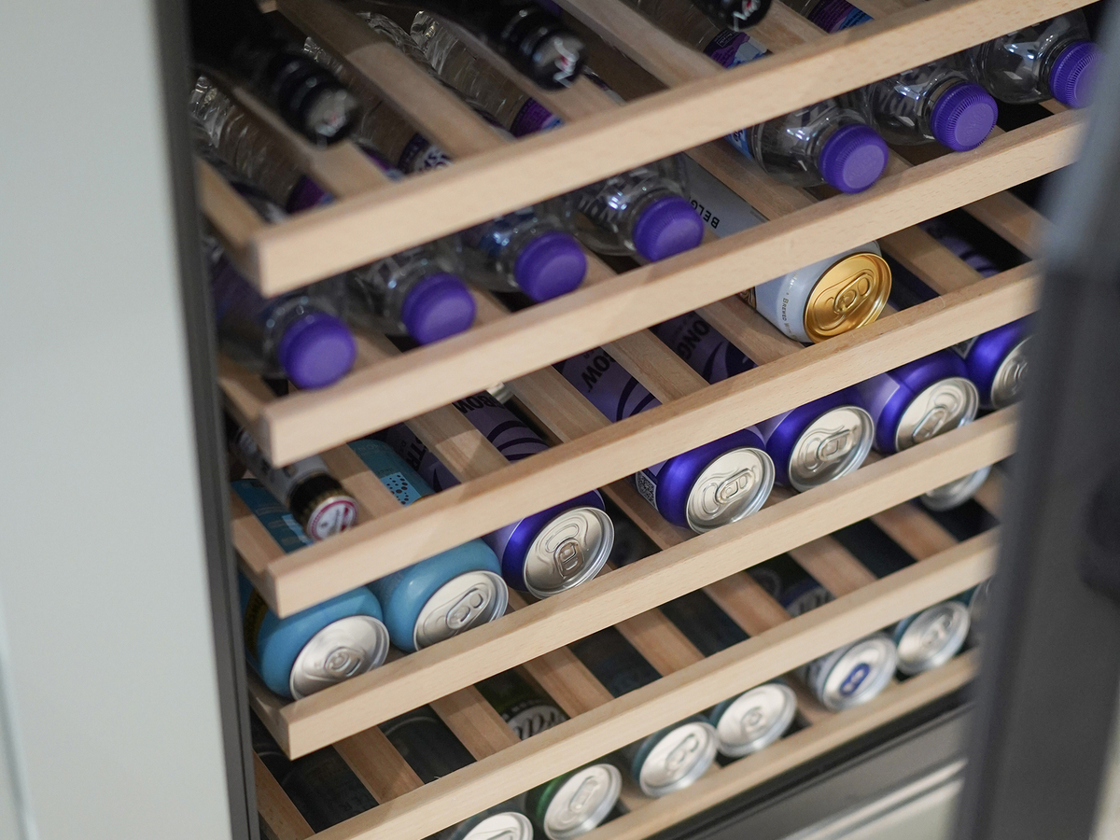
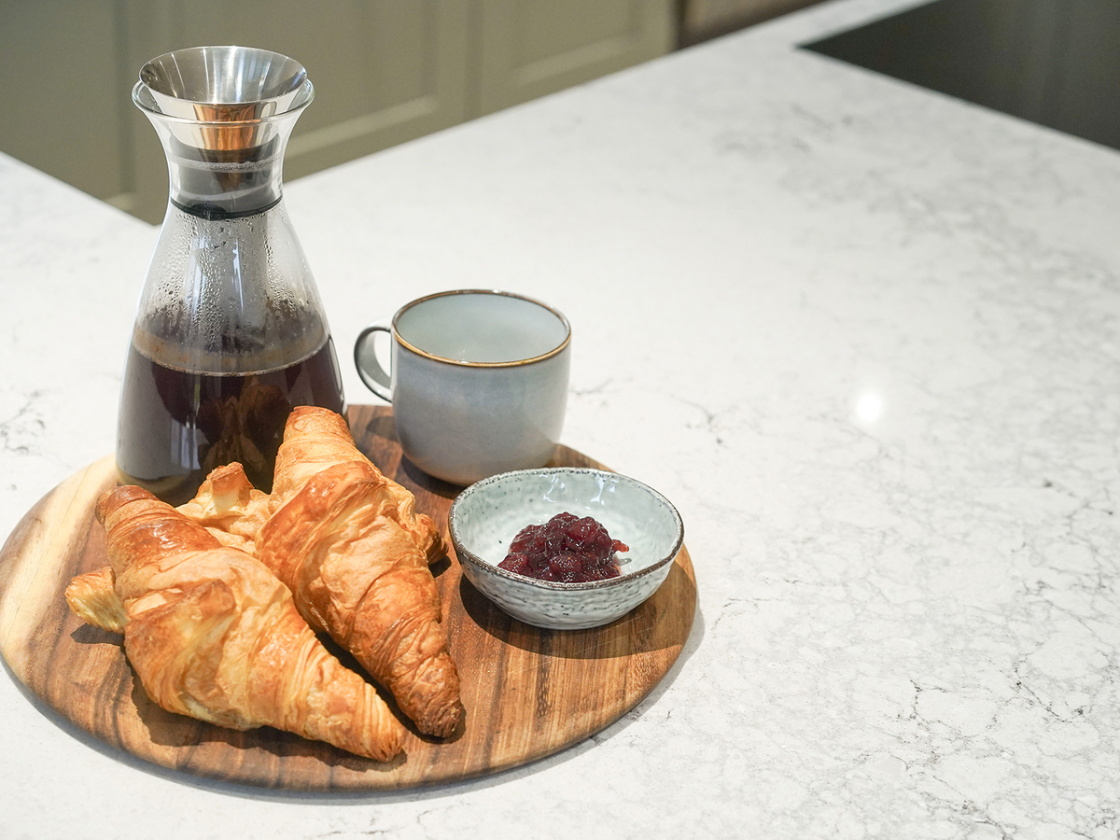
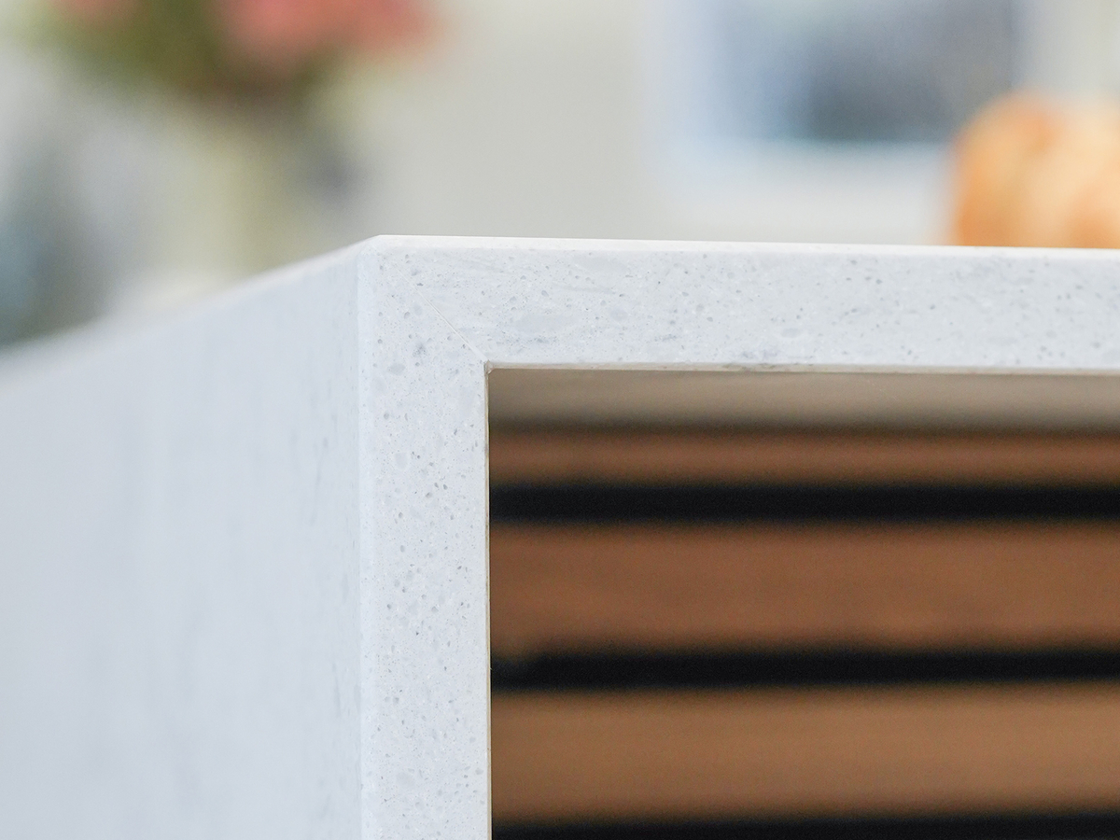
DESIGN
Our Pembroke painted shaker in the natural tones of Lichen green is a real crowd-pleaser, understated but timeless. The island was replaced with a peninsular and the range was swapped for built-in ovens within a run of tall units, including full-height larder drawers. Many of the base cupboards were replaced with super wide drawers, which saw an increase in storage of approx 50%.
Modern touches were added, such as knurled handles and a horizontal slatted panel to the reverse side of the peninsular. The appliances were all upgraded to Siemens Studioline, including the downdraught induction hob, which allowed it to be positioned more practically without the need for overhead extraction.
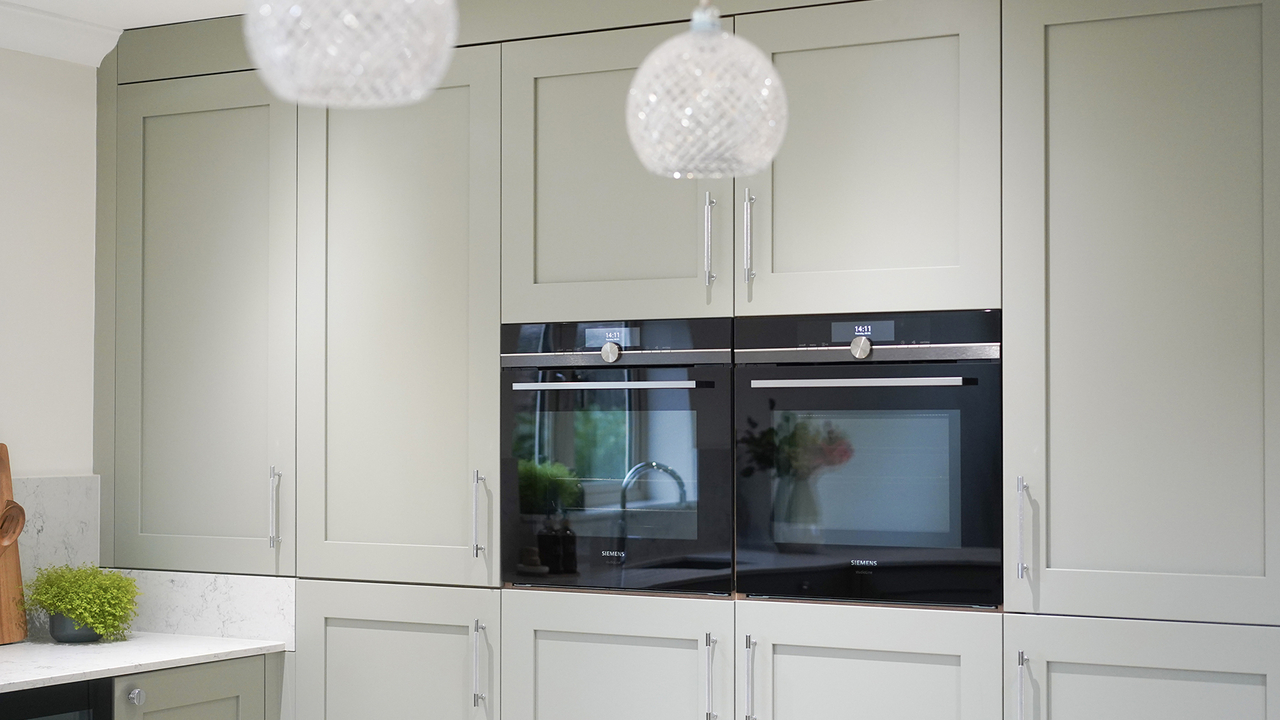
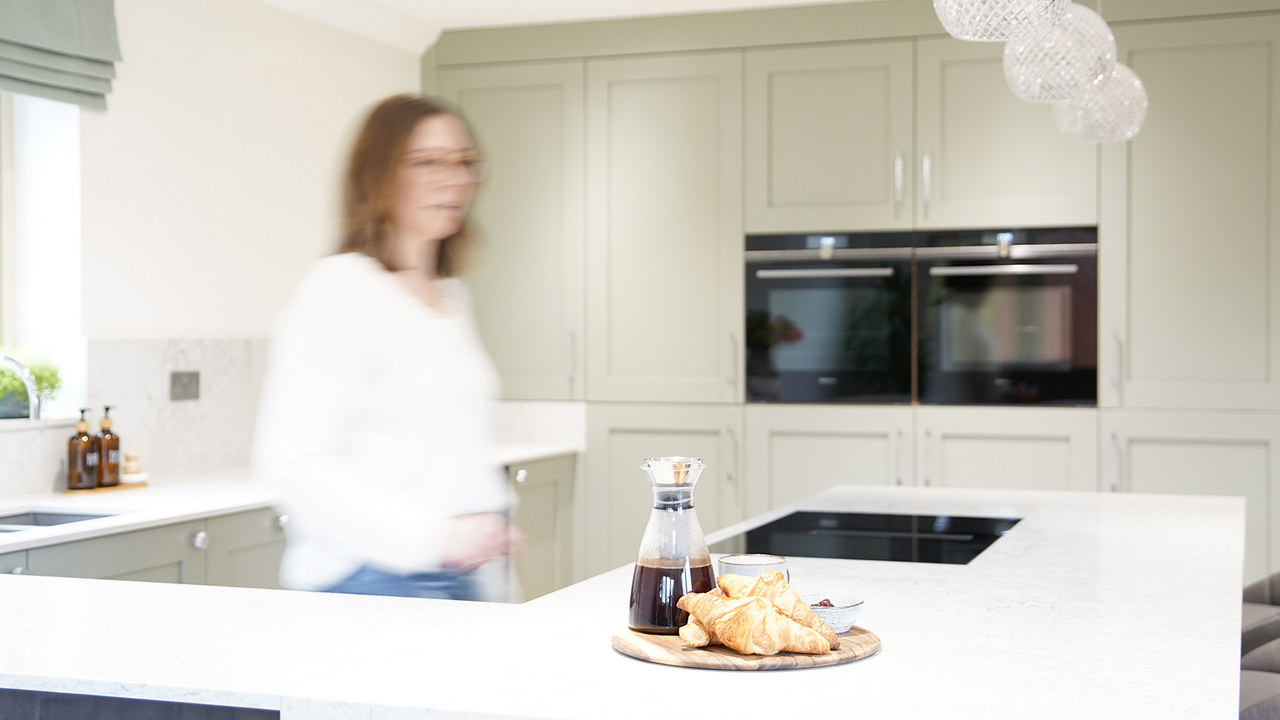
As with all our VR presentations, you get a full-scale sense of the space you are viewing, and this helped to explore and understand the extra storage we had created. But to create a believable experience, we modelled the adjoining dining and living rooms so everything was as close to reality as possible.
INSTALLATION
This kitchen doesn’t need to shout for attention, its natural palette and timber touches bring warmth and style to this space. More practical, more efficient, more sociable and with more storage than before, the result ticked all the boxes with our customer.
