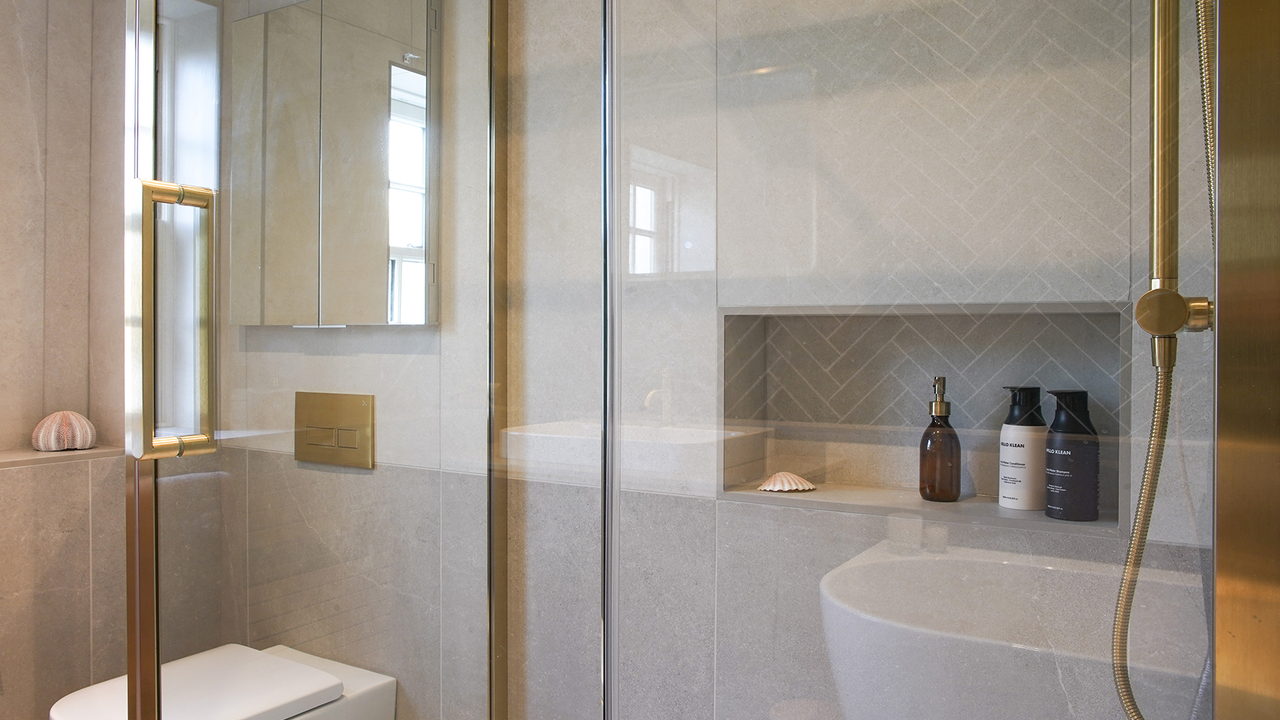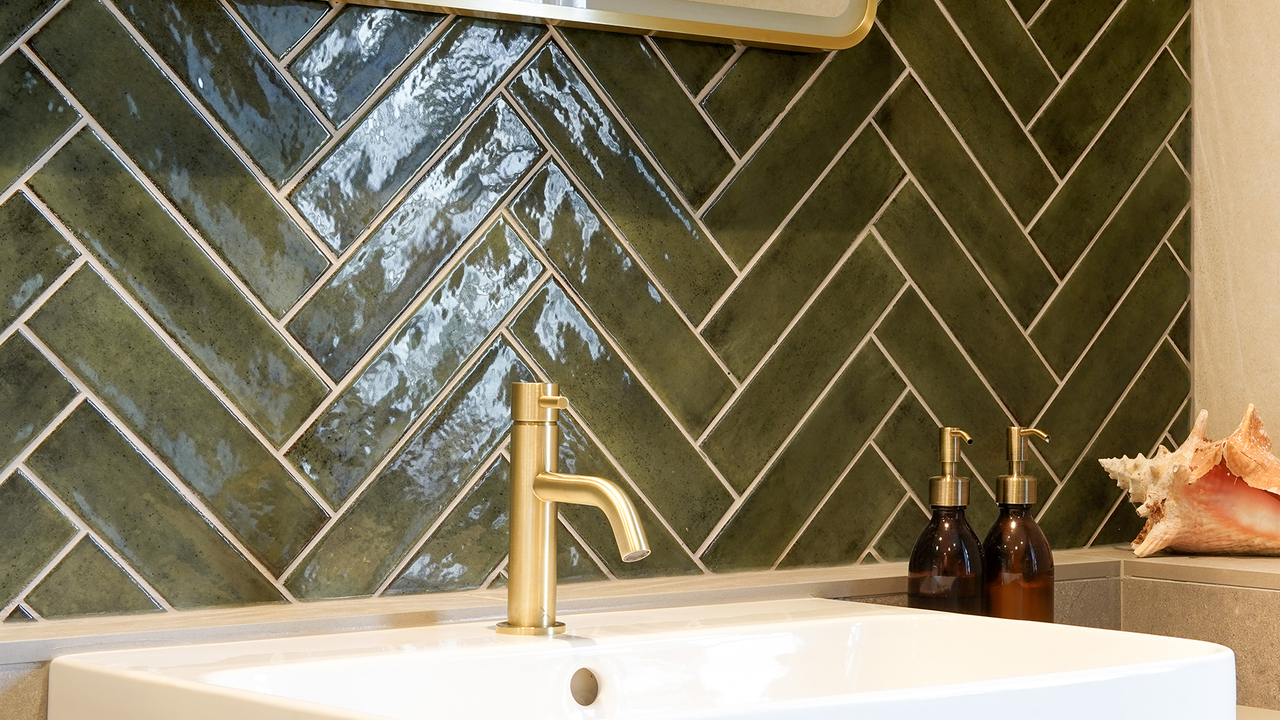Our Process
From ideation to installation
Creating spaces
Case studies and inspiring articles
Our story
The Spaces by Design difference
Contact
Book an initial consultation with us
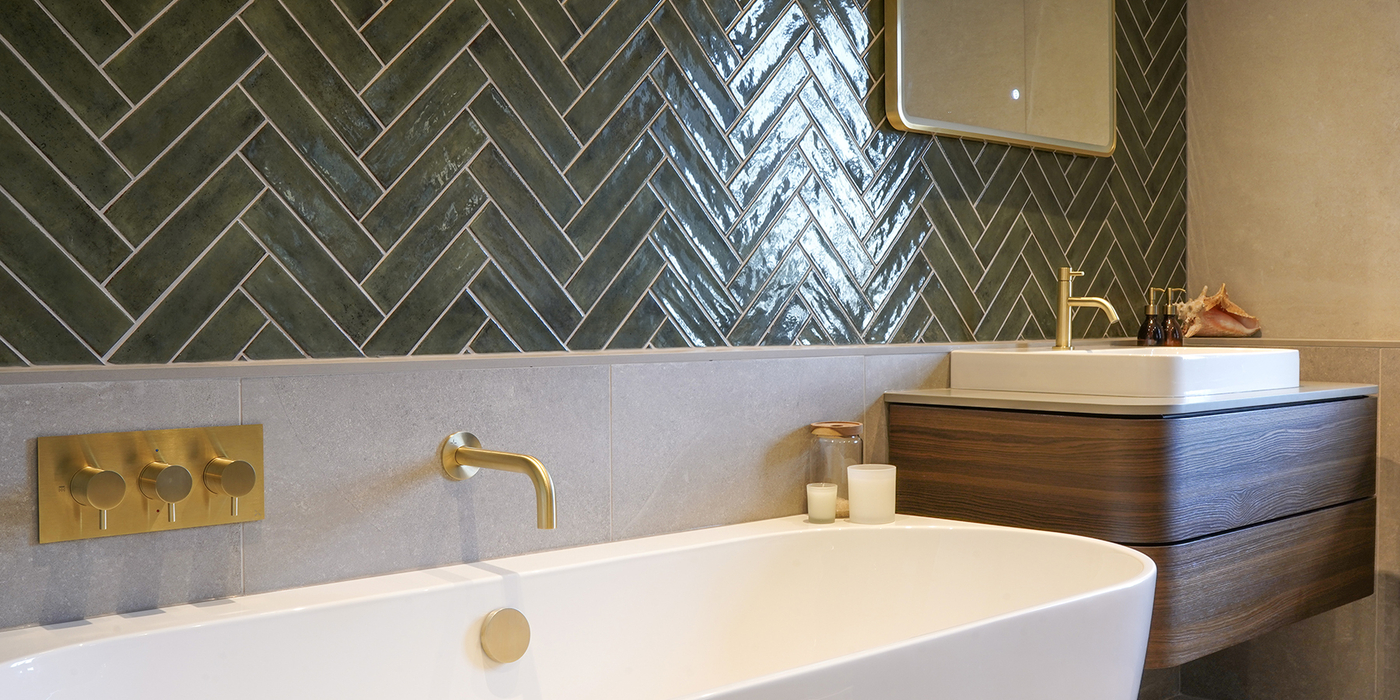
IDEATION
As a large family bathroom, it packed a lot in, but the previous layout left the room feeling a little crowded and uninspired. The shower and bath were squeezed along one wall, and the toilet and sink didn’t maximise the opportunity on the opposite wall. As this bathroom was to be used by family and guests, it needed to have a more neutral palette but injected with a little bit of colour. The arrangement needed to open up the space, and more storage was required.
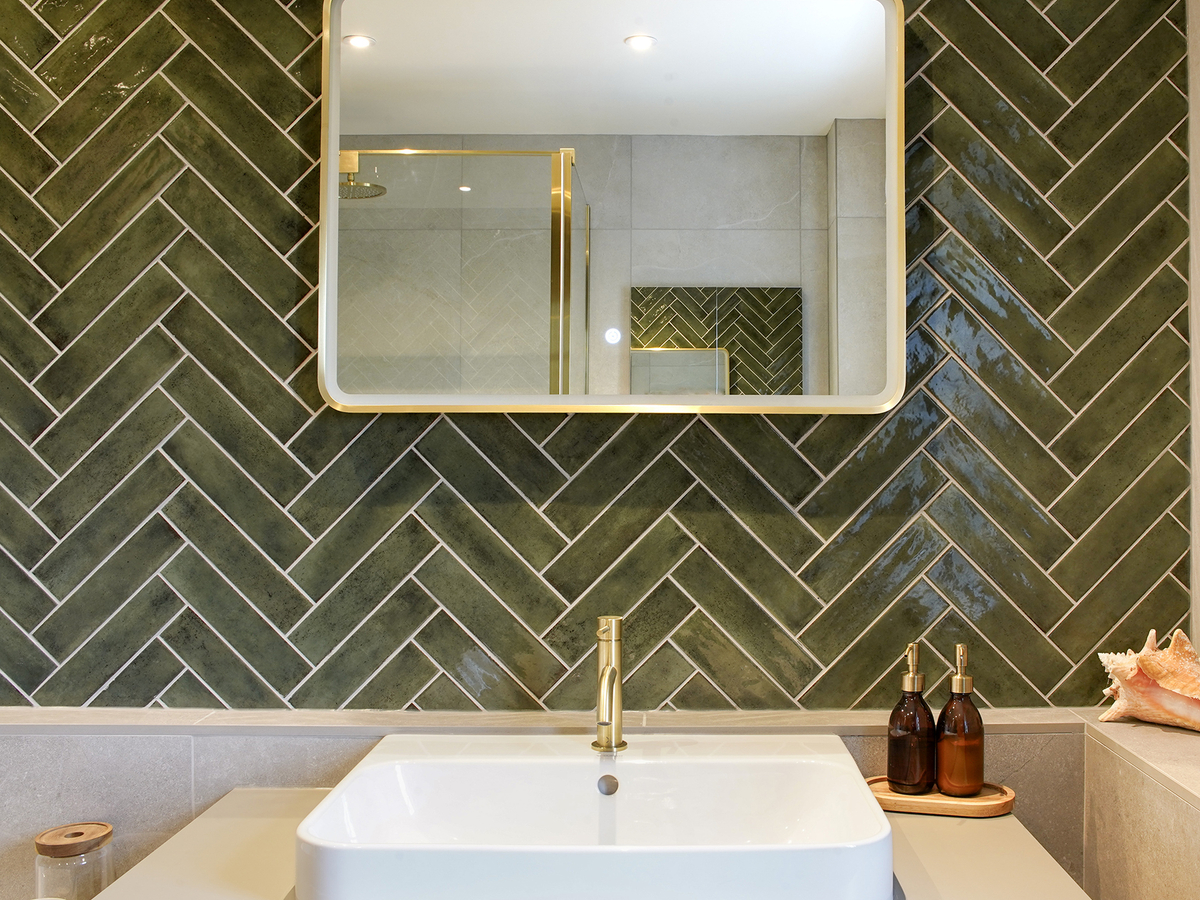
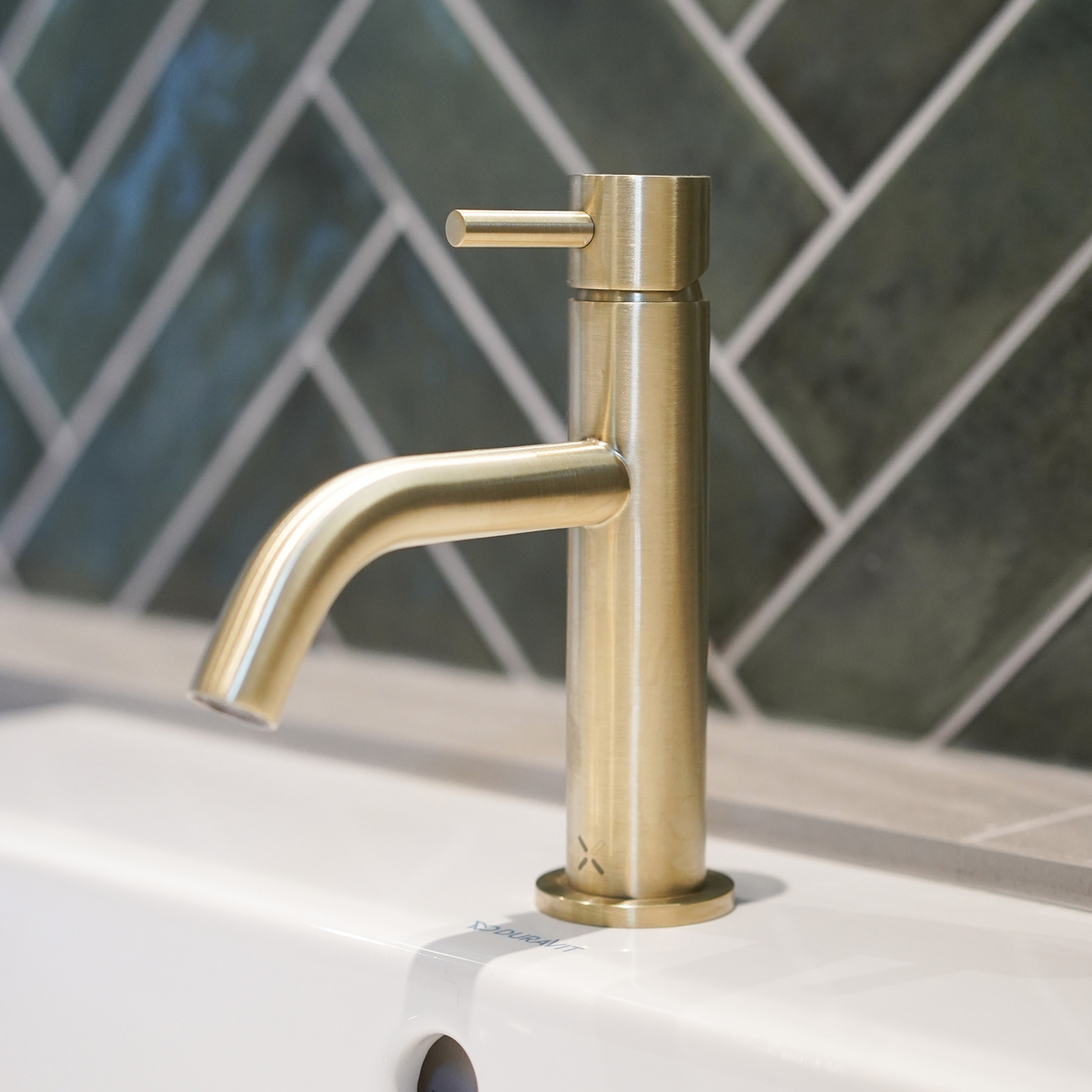

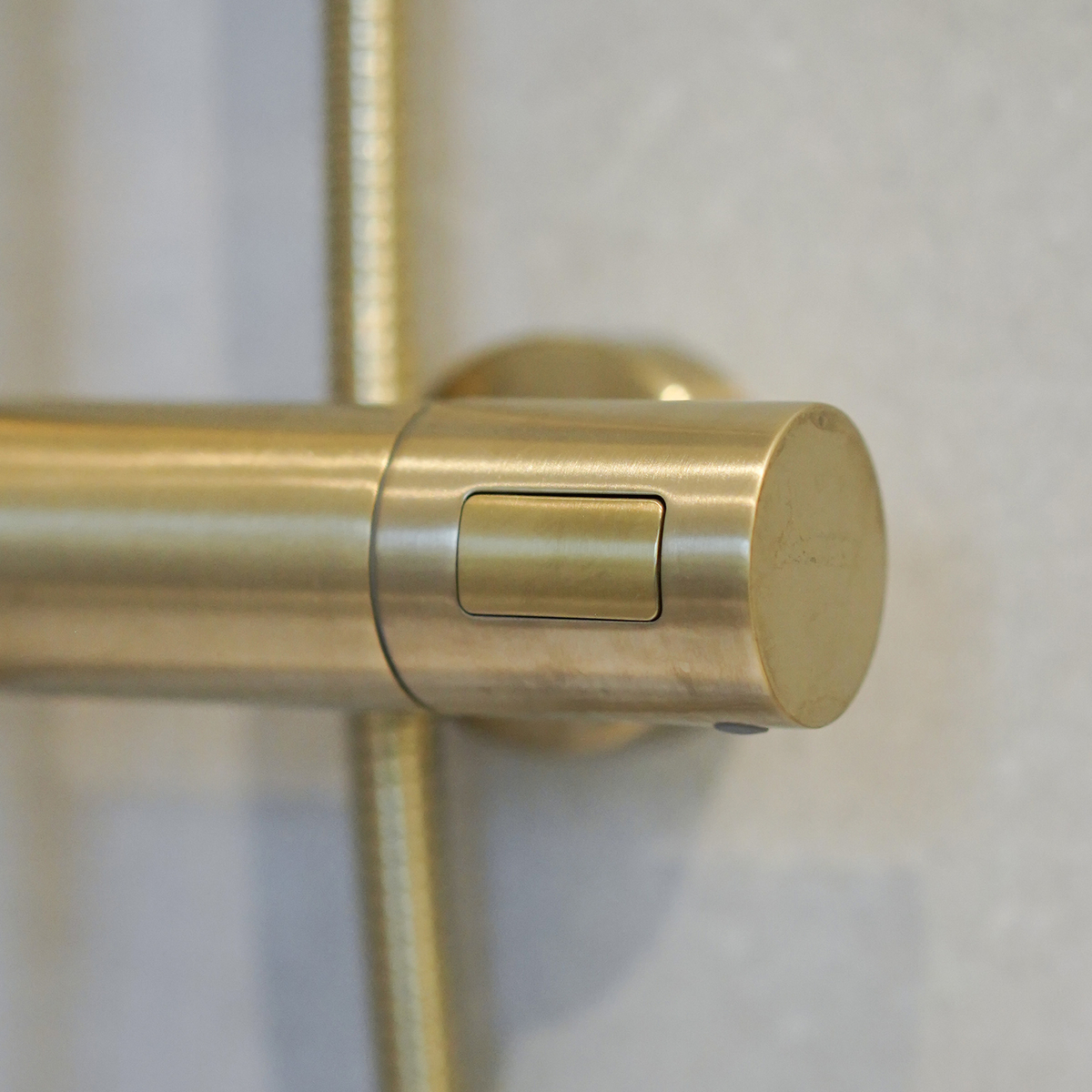
IDEATION
We explored soft hues of warm grey and sand, with a feature wall of bottle green herringbone to create a sense of quiet luxury. A freestanding bath as you enter the bathroom and the shower moved behind a corner wall created a more open space. The walnut vanity and brushed brass detail add warmth and texture while the mirrors above the toilet and sink help bounce the light around the room.
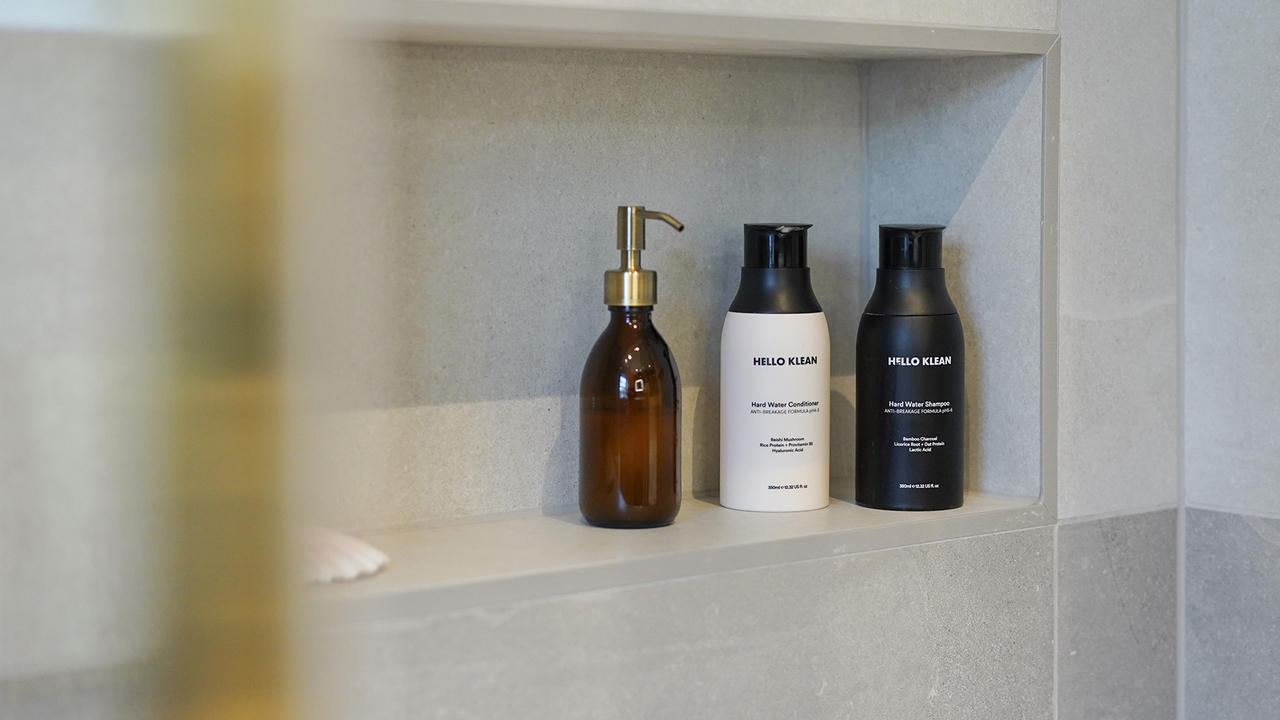
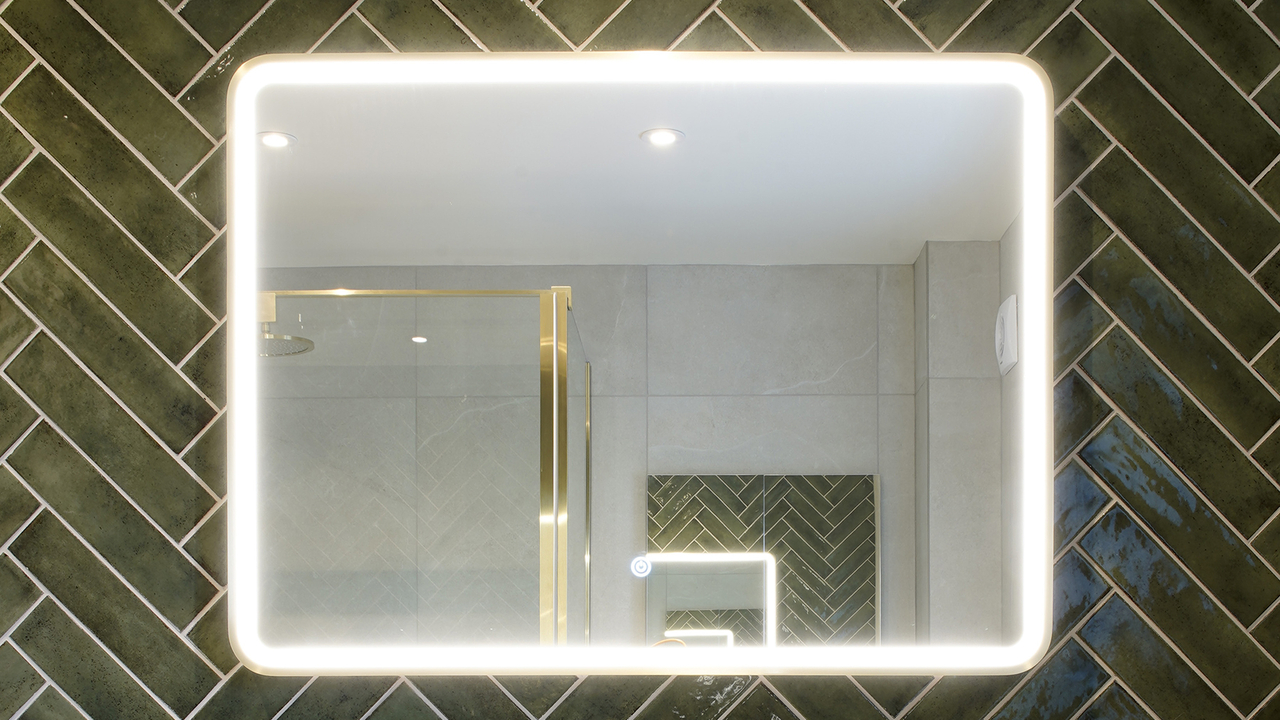
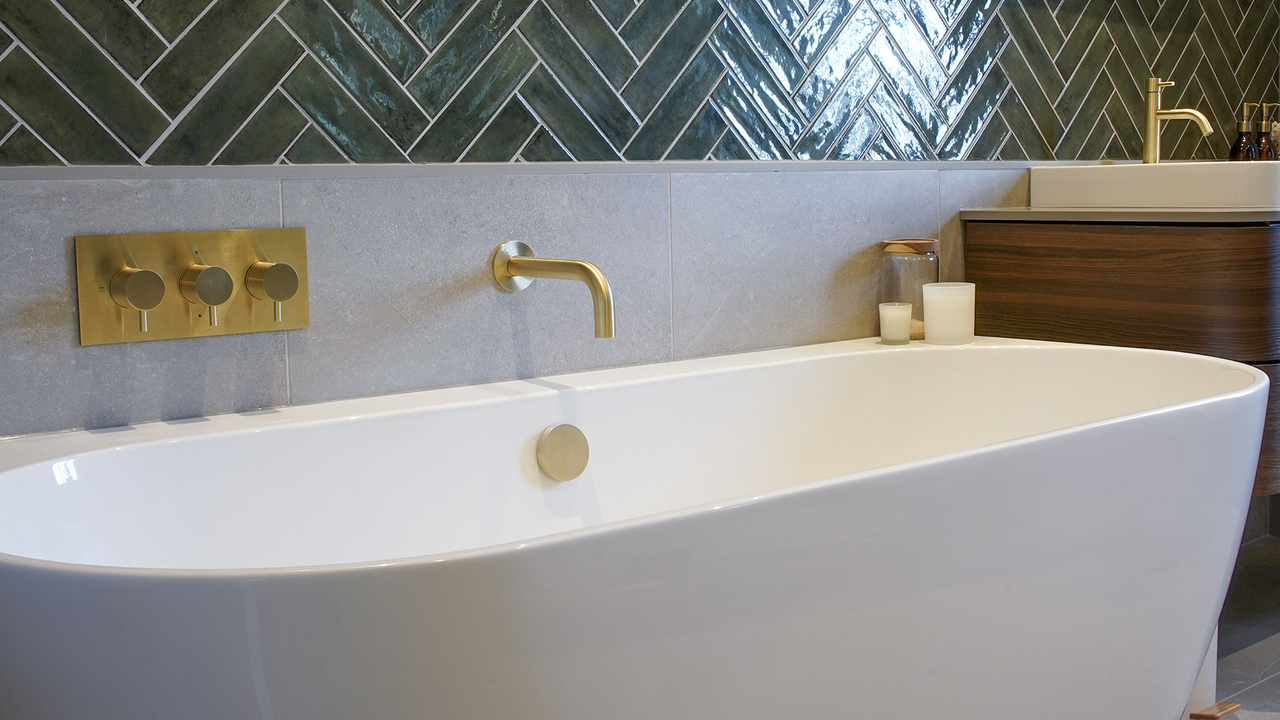
The benefit of seeing a design in VR is you see the whole picture, complete and together, rather than looking through several images without fully understanding how all the elements connect.
INSTALLATION
There is a sophisticated elegance to this bathroom, with warm grey tiles on the lower walls and soft grey tiles above a visual waistband that draws your eye around the room. The bath, shower and vanity are all bigger than before without making the space feel smaller, while the botanical edge to the herringbone tiles injects the right amount of colour and contrast.
