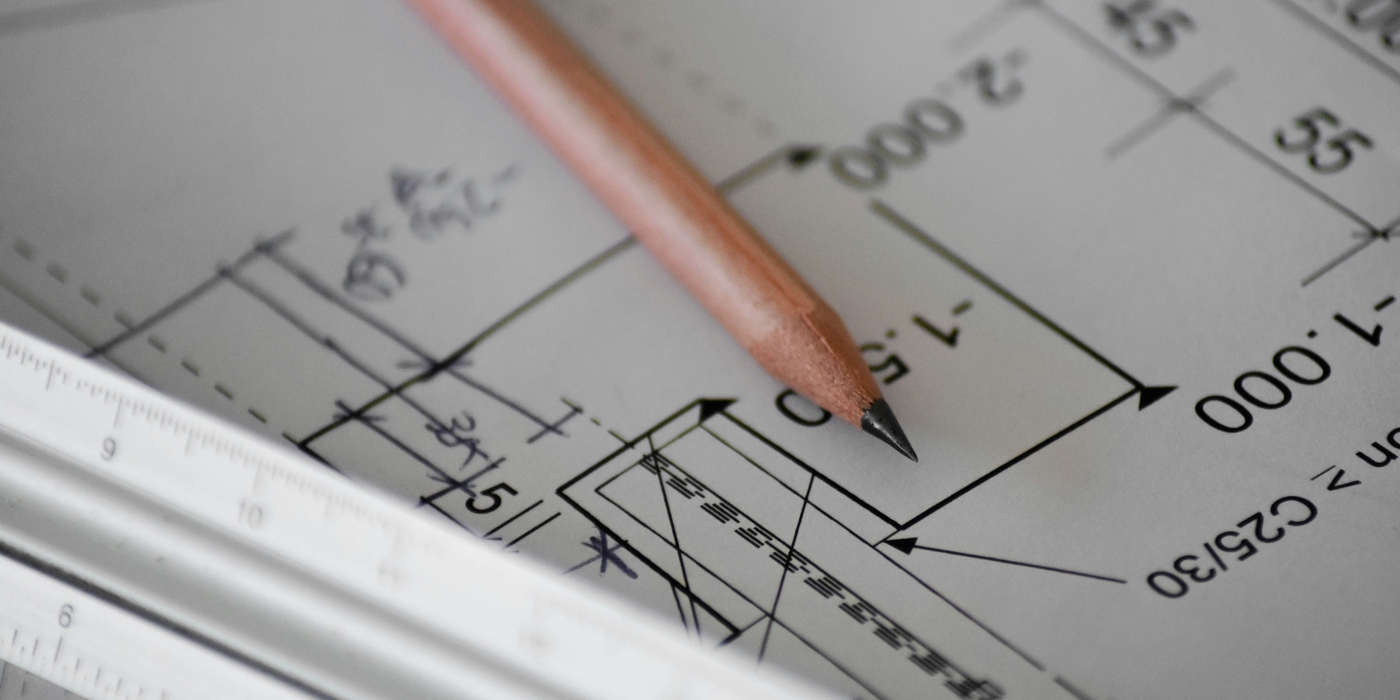Our Process
From ideation to installation
Creating spaces
Case studies and inspiring articles
Our story
The Spaces by Design difference
Contact
Book an initial consultation with us

If you prefer to measure your space yourself our designers need an accurate understanding of your room to create the perfect space solutions for you. The steps below will guide you through measuring your space in preparation for your design consultation in our Stamford showroom.
Start by measuring the distance from the floor to the ceiling and the space between corners and doors. Take note of the door openings and their directions
Measure the windows, noting their distances from the floor, ceiling, and corners. Record the height, width, and depth of the window reveals.
If there are furniture items you would like to keep, provide their measurements, including any radiators, TVs, or other fixtures, along with their respective locations.
Identify light sources and switches. If available, share any technical drawings of your space.