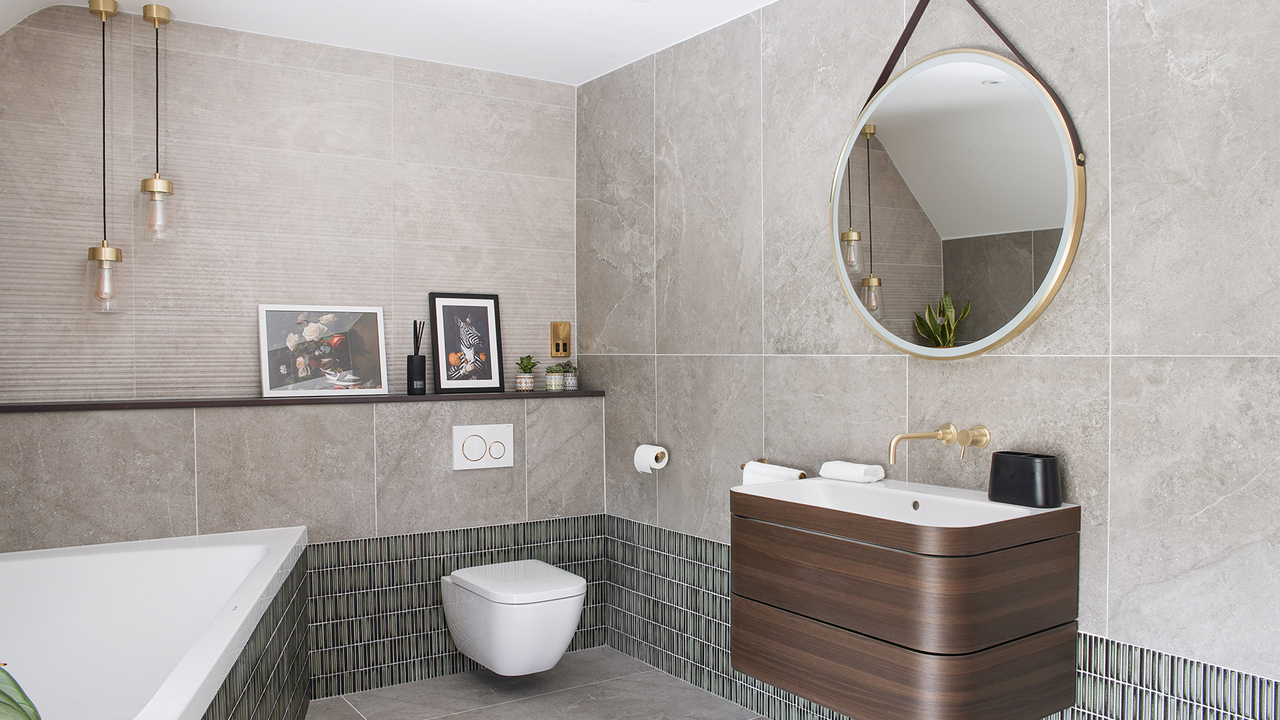Our Process
From ideation to installation
Creating spaces
Case studies and inspiring articles
Our story
The Spaces by Design difference
Contact
Book an initial consultation with us
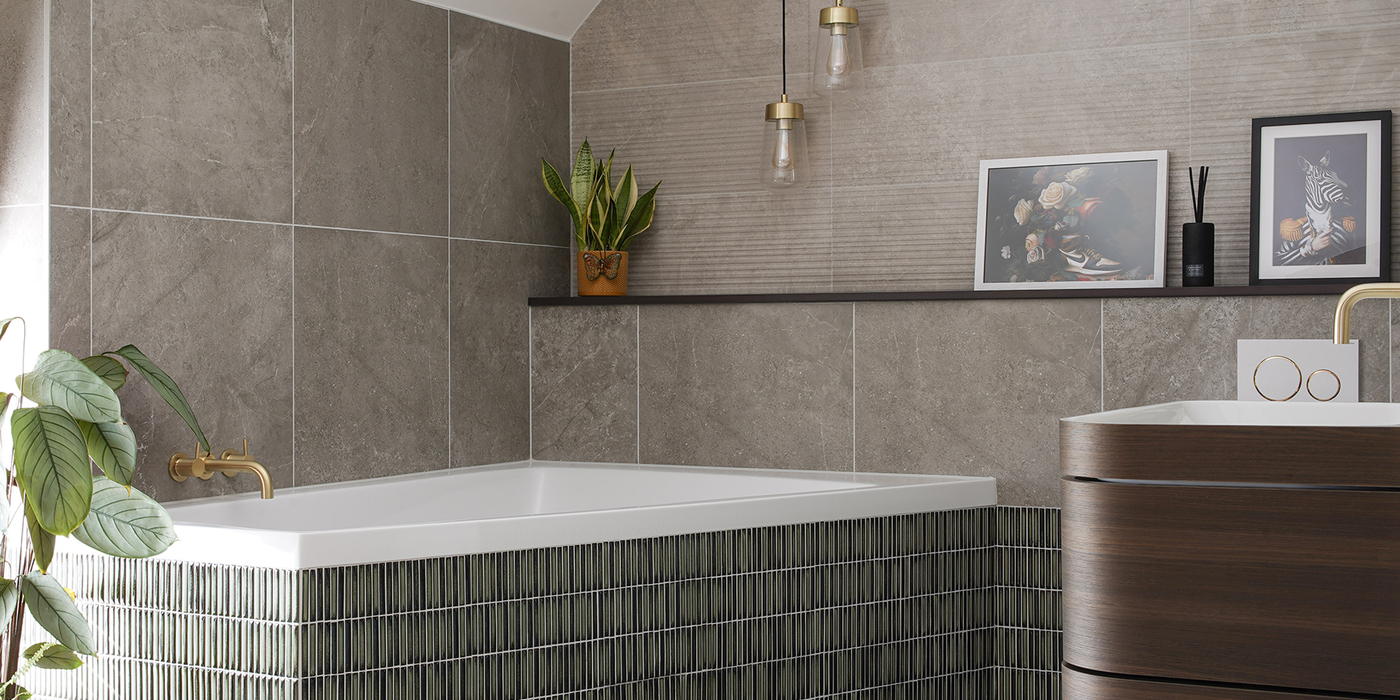
IDEATION
The original layout for this bathroom was quite haphazard. The toilet was isolated along a long wall opposite the oversized bath, and a small sink was positioned around the corner with no storage and poor light.
The request for this was for this space to be more masculine, with some bold touches but still a peaceful place to be.
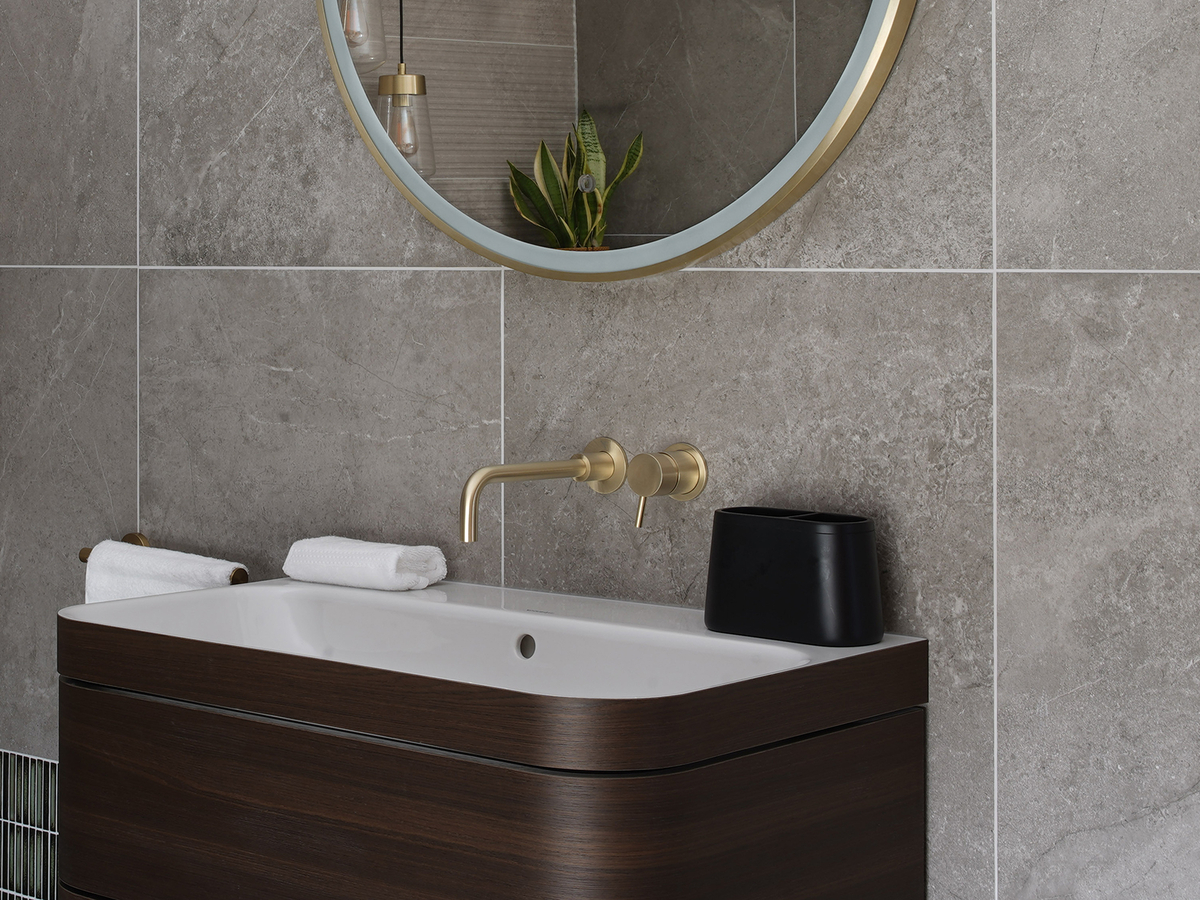
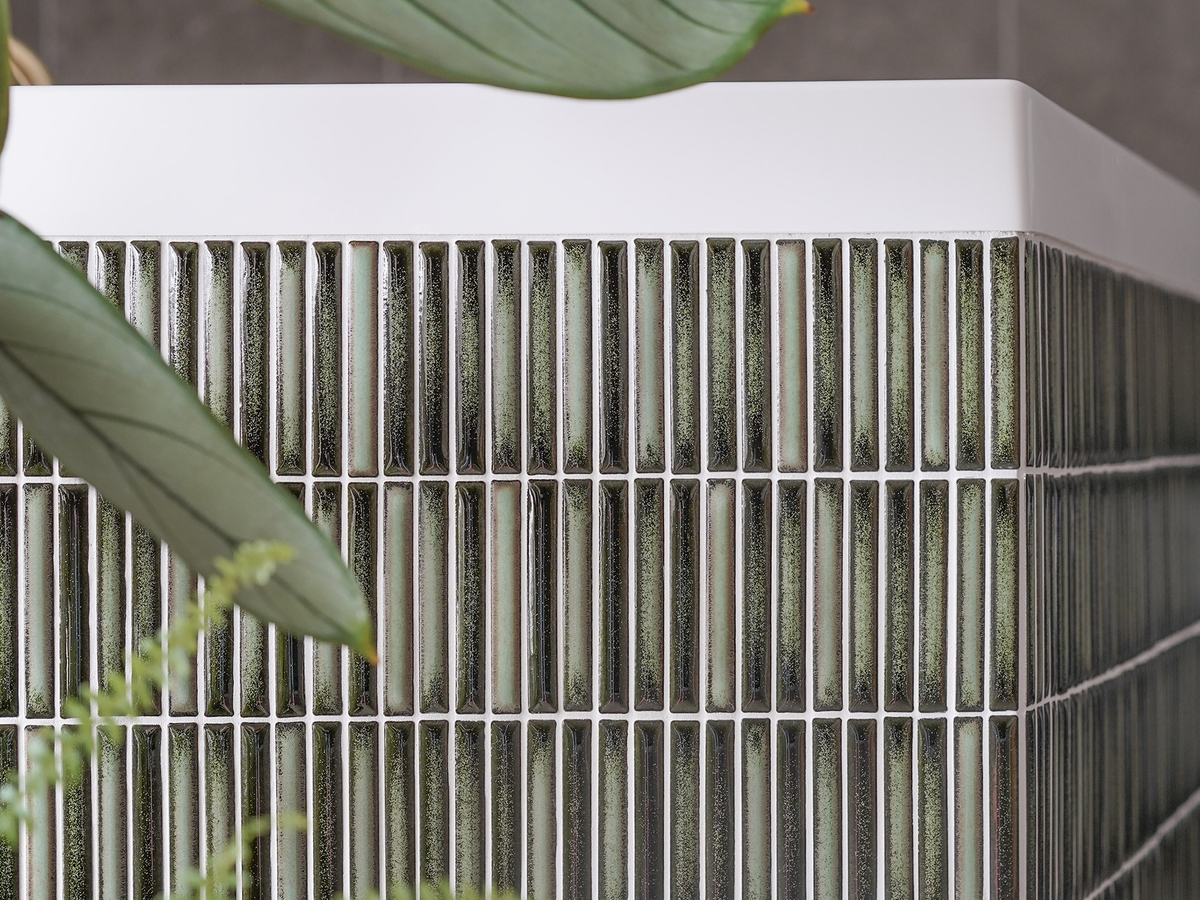
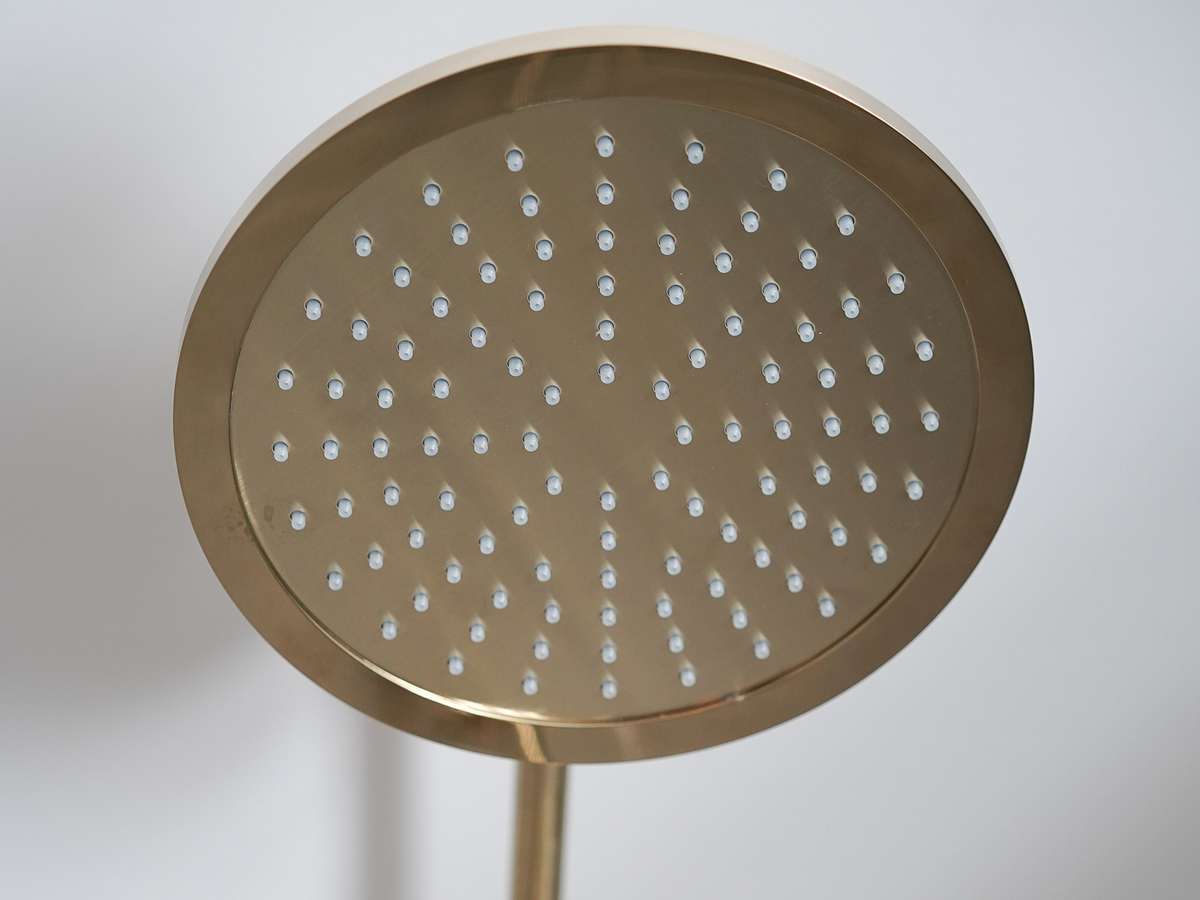
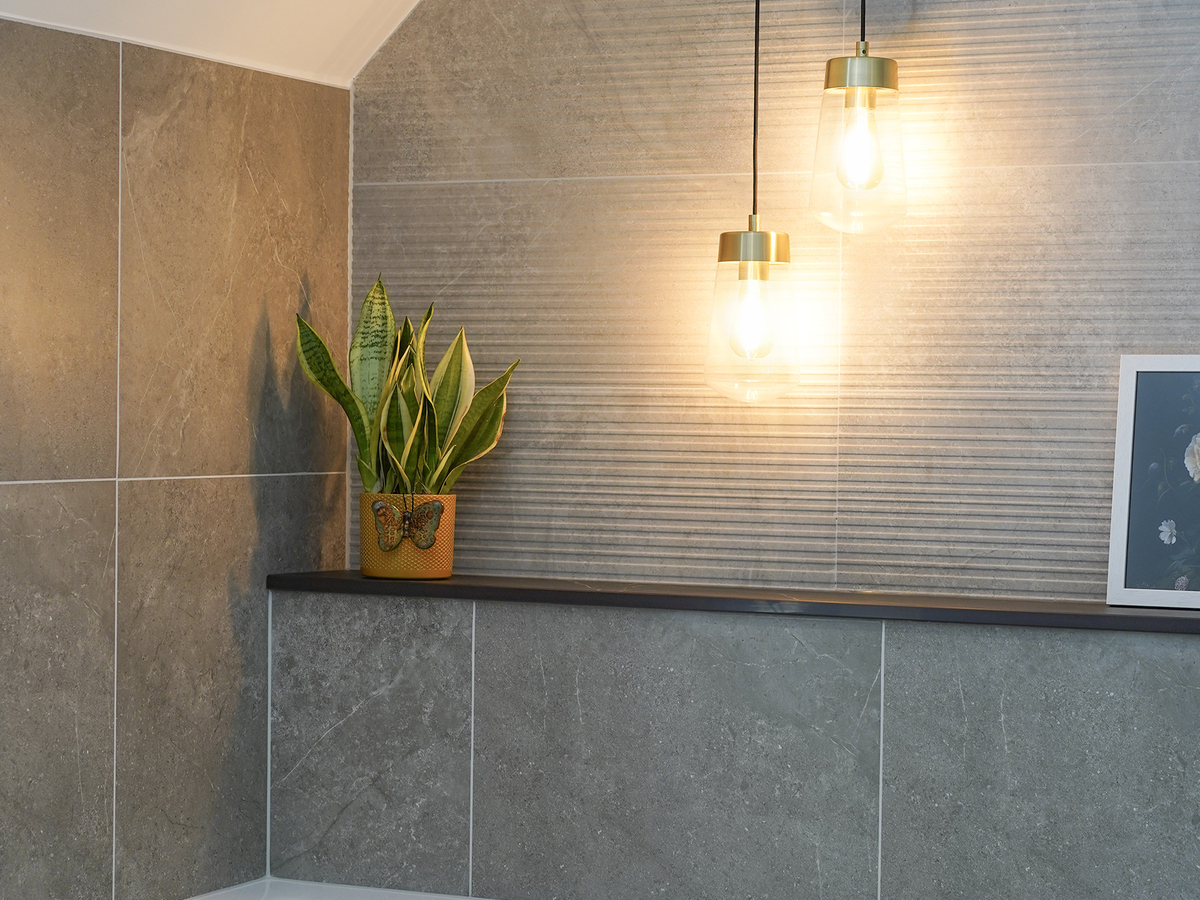
IDEATION
The key to unlocking this space was to completely rethink the layout, so we suggested knocking the sink wall down, moving the bath under the sloped ceiling where the toilet was as it didn’t need full height headroom, and fitting a larger, more impressive vanity unit. The shower remained in its original location but we made it bigger and added an alcove.
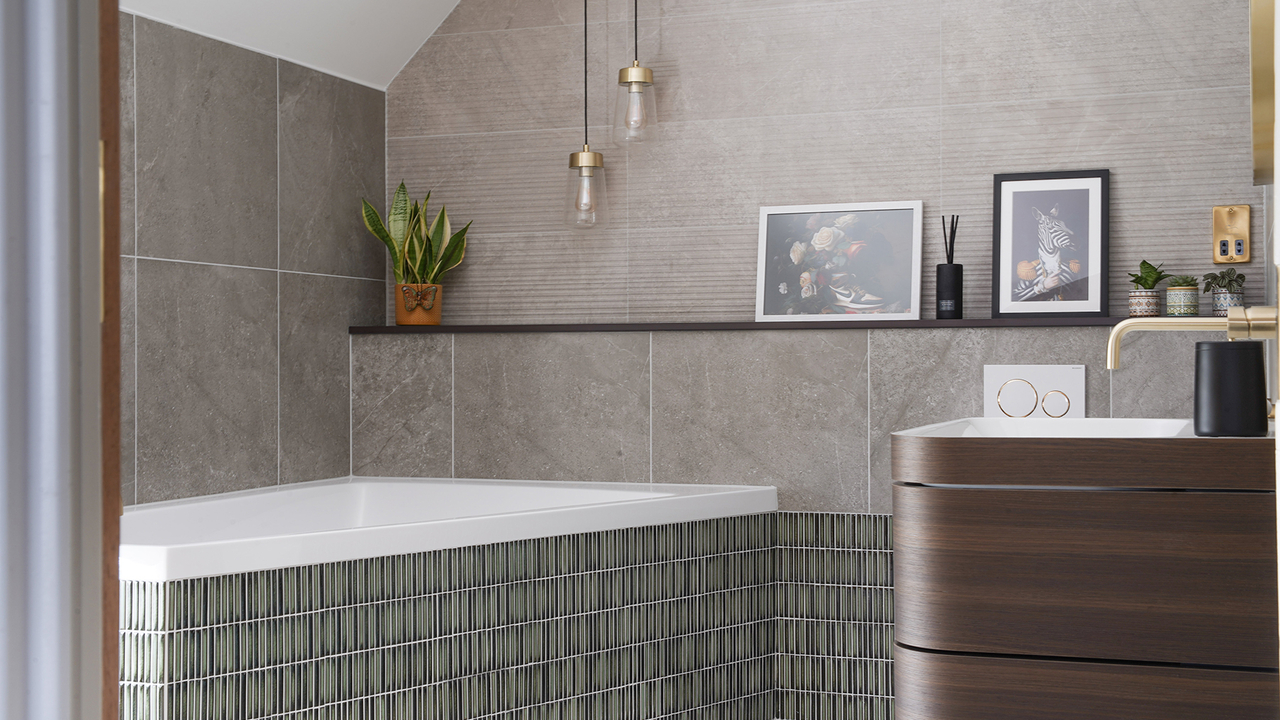
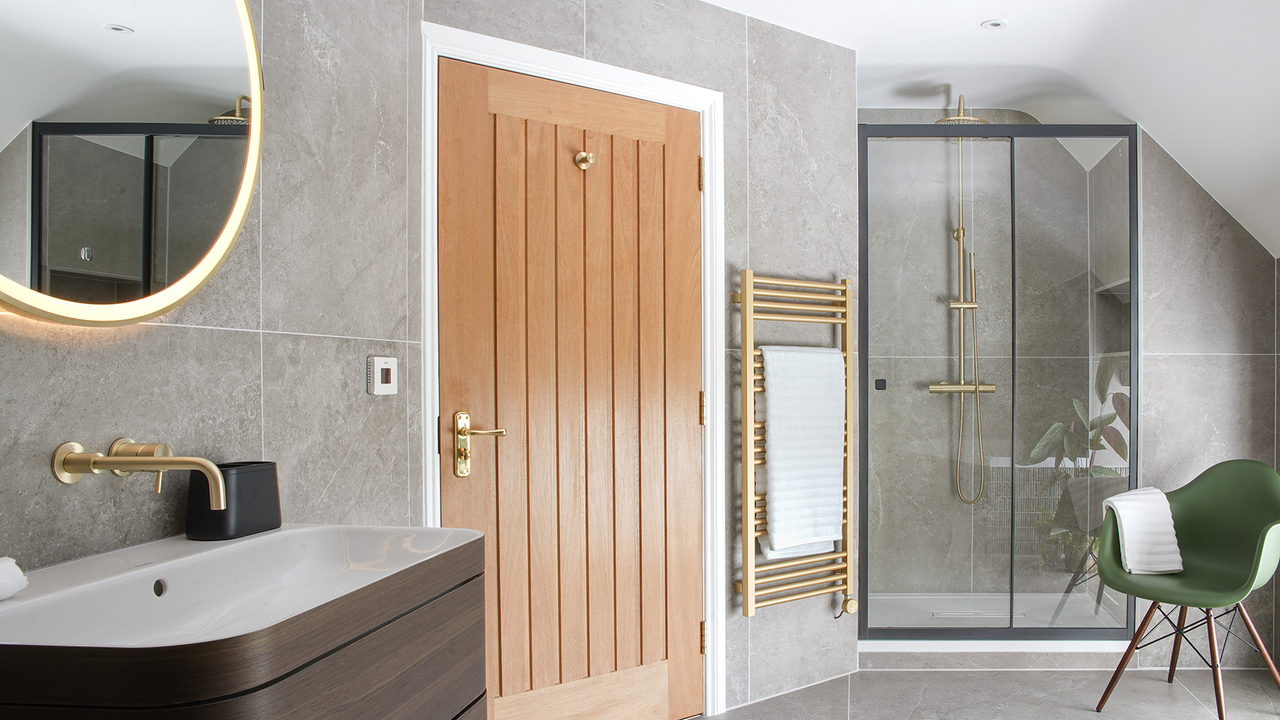
This was quite a change from the original bathroom and was best viewed in VR to fully understand the changes we had made to the space. The feature band that runs from the bath around the room could then be viewed continuously rather than flipping between renderings.
INSTALLATION
There is a luxurious understated elegance to this bathroom. With the rich green ribbon of lower tiles and the addition of several plants and succulents, this space became a great example of biophilic which is said to promote people’s well-being by reducing stress levels. Without a doubt, being in such an environment improves the mood and contributes to a better family atmosphere.
