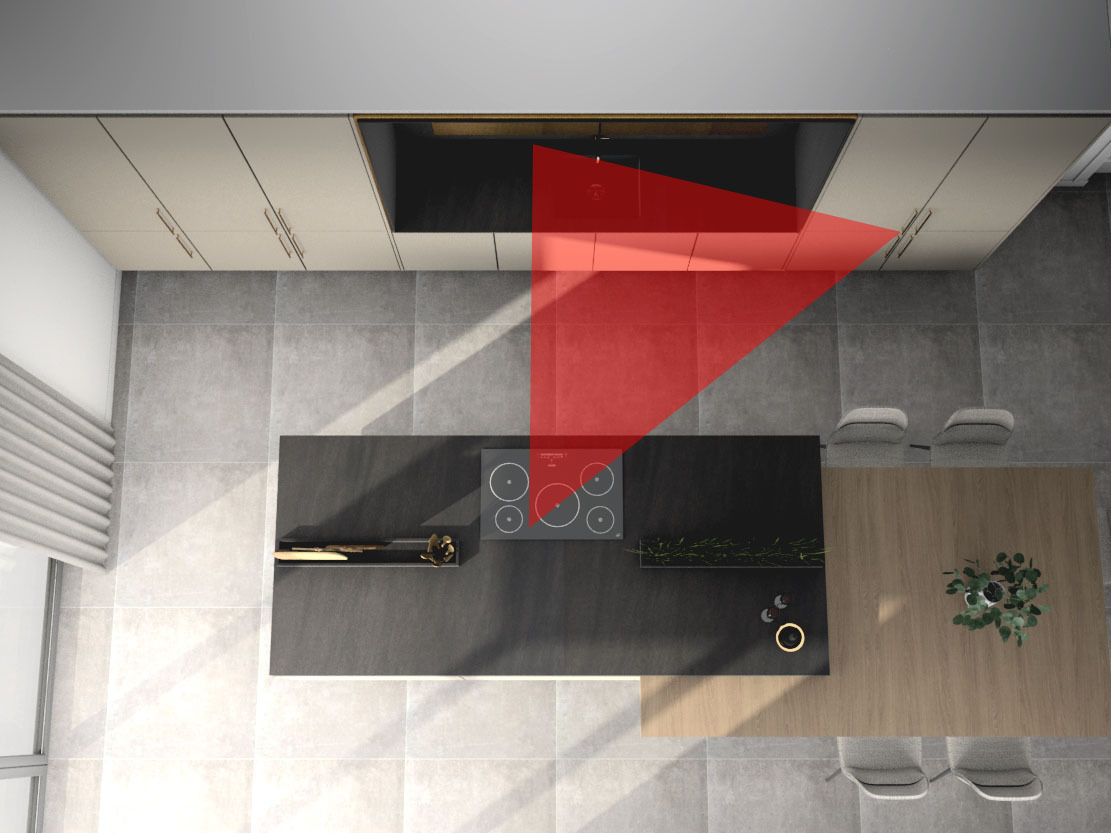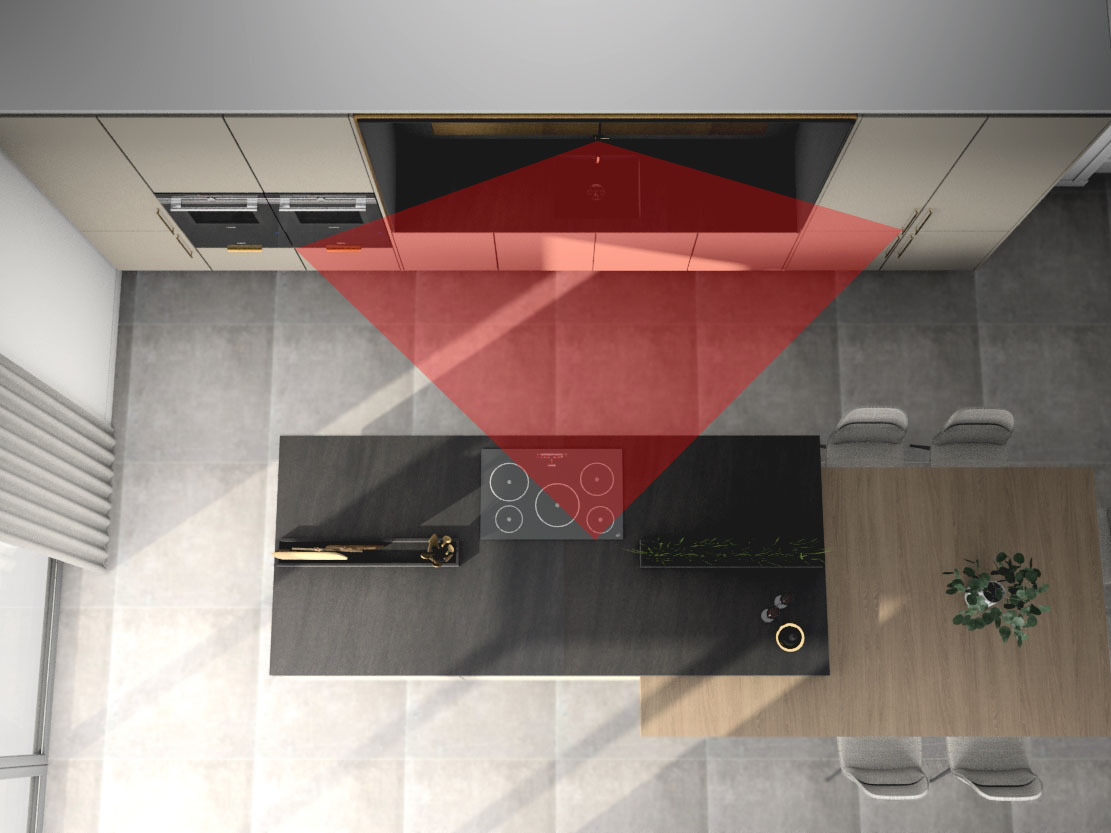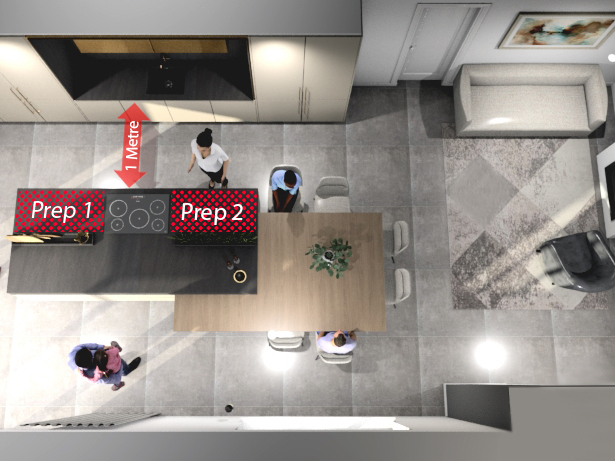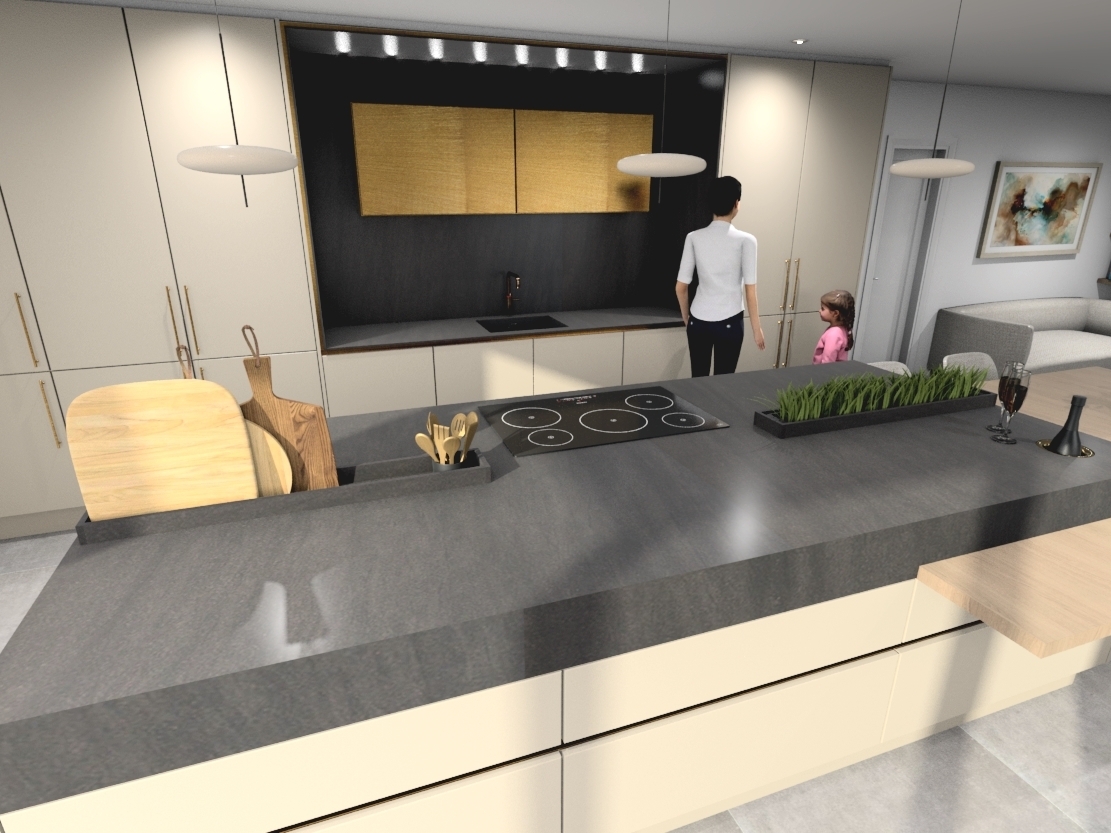Our Process
From ideation to installation
Creating spaces
Case studies and inspiring articles
Our story
The Spaces by Design difference
Contact
Book an initial consultation with us
The kitchen triangle is a tried and trusted design rule that has been used to efficiently design kitchens over the decades. The rule suggests that the kitchen’s three main work areas should form a triangle. Ideally each corner of the triangle should be between 1m to 3m apart, thus allowing quick movement between the cooker, sink and fridge, with nothing interrupting the flow from one to another.

The kitchen triangle principle is based on a traditional cooker or range where the hob and oven were either combined or one above the other. But comfort and technology have driven a change where one, two or more ovens are positioned at a more comfortable height for access. So now your three zones have become four, the hob, oven, sink and fridge, and last time we looked a triangle can only have three sides, so are we now talking about the kitchen square?
Thankfully technology developments such as combining microwaves into fully functioning and full-size ovens, down draught extractors built into the hobs and instant hot water boiling taps are able to reduce the number of different appliances we need.

The kitchen’s role is often multifunctional, once just a place to cook, they now have become the hub of the home, a social space, an entertaining space and more recently, a school.
So, respecting the kitchen triangle/square is now only part of the equation, we should now consider how much time we spend cleaning, prepping and cooking and prioritise accordingly.
If you like the social aspect of having an island or peninsular with seating then maybe the location of the sink, where the dirty pots and pans will likely pile up, should be elsewhere. If more than one of you cook at any one time, then making each zone more self-contained, or even having two prep spaces will help reduce crossing paths.

Kitchens have traditionally been a side or a back room, one way in, one way out. But with more homes adopting an open or broken plan living arrangement the kitchen can then become a room to walk through rather than the destination. So thinking about traffic flow through or around the space to avoid the working zone is equally important, for example keeping the fridge to the outside of the kitchen allows others access to it without fully entering the ‘hot zone’ of kitchen where hot pans or sharp knives maybe.
With triangles squares and equations who knew kitchen design was all about the maths. But like most design rules, they can always be broken.

But we are here to help guide you through these and many more considerations, providing expert advice with creative flare.