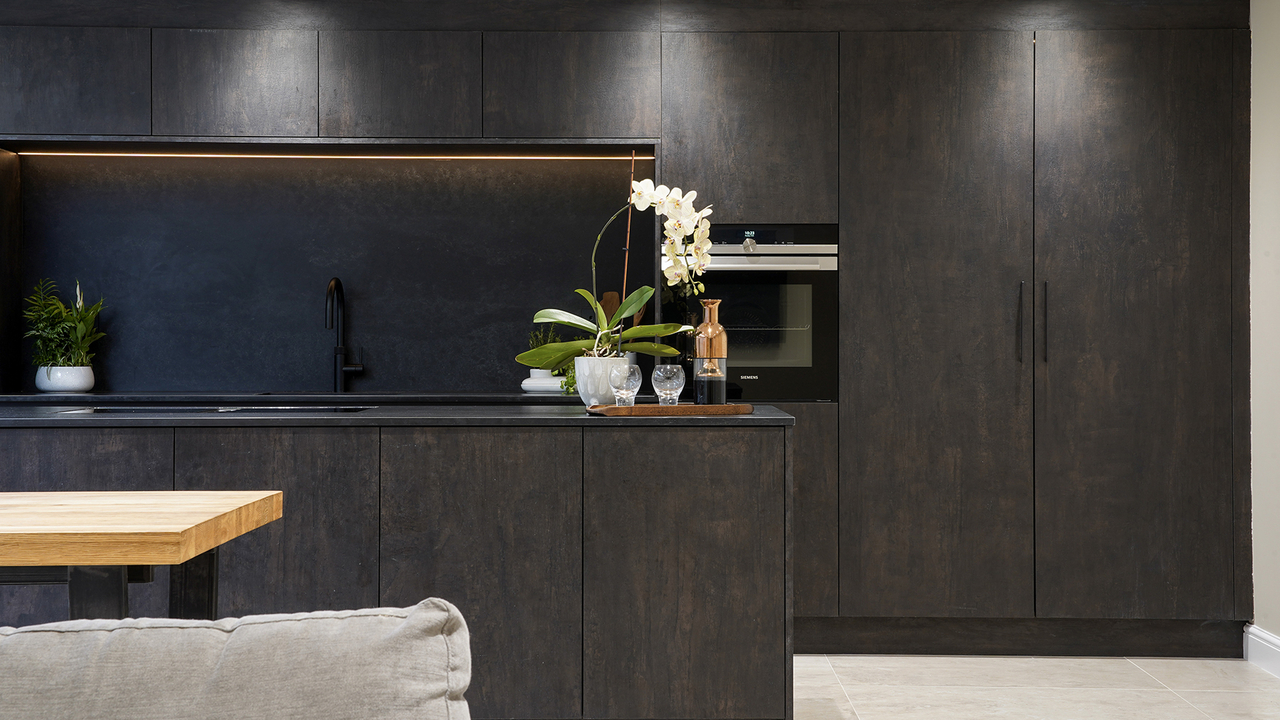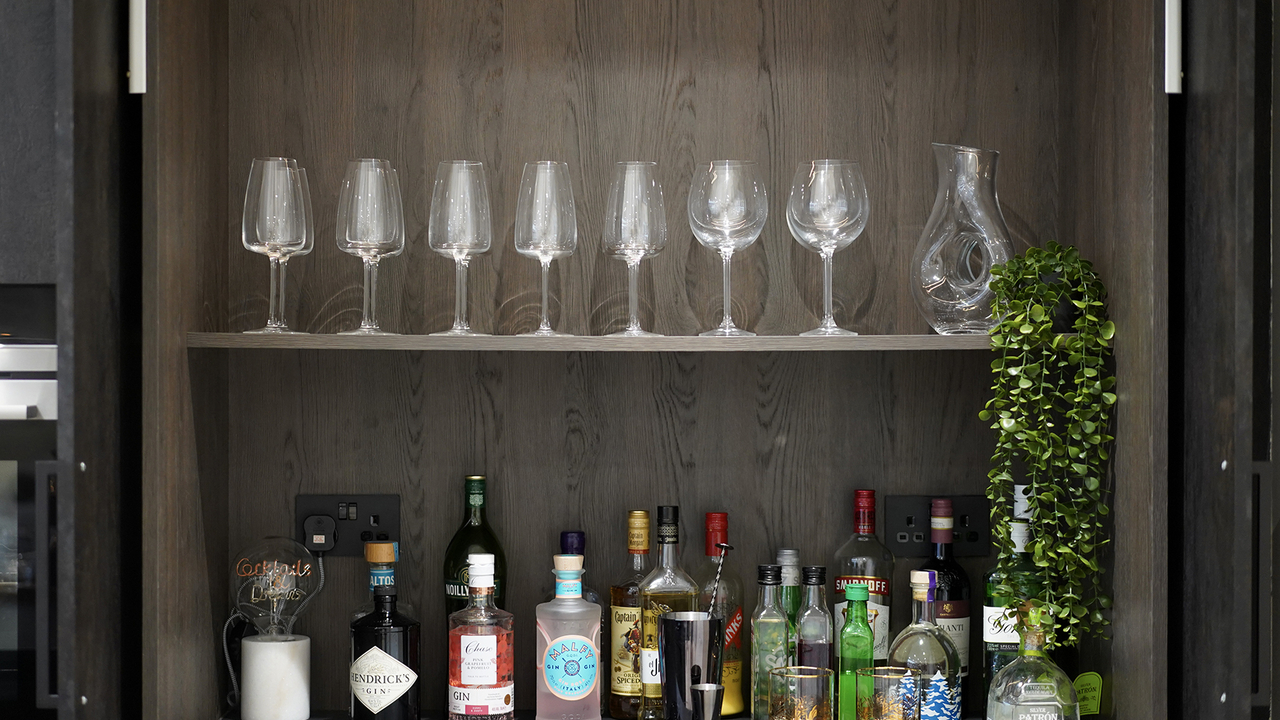Our Process
From ideation to installation
Creating spaces
Case studies and inspiring articles
Our story
The Spaces by Design difference
Contact
Book an initial consultation with us
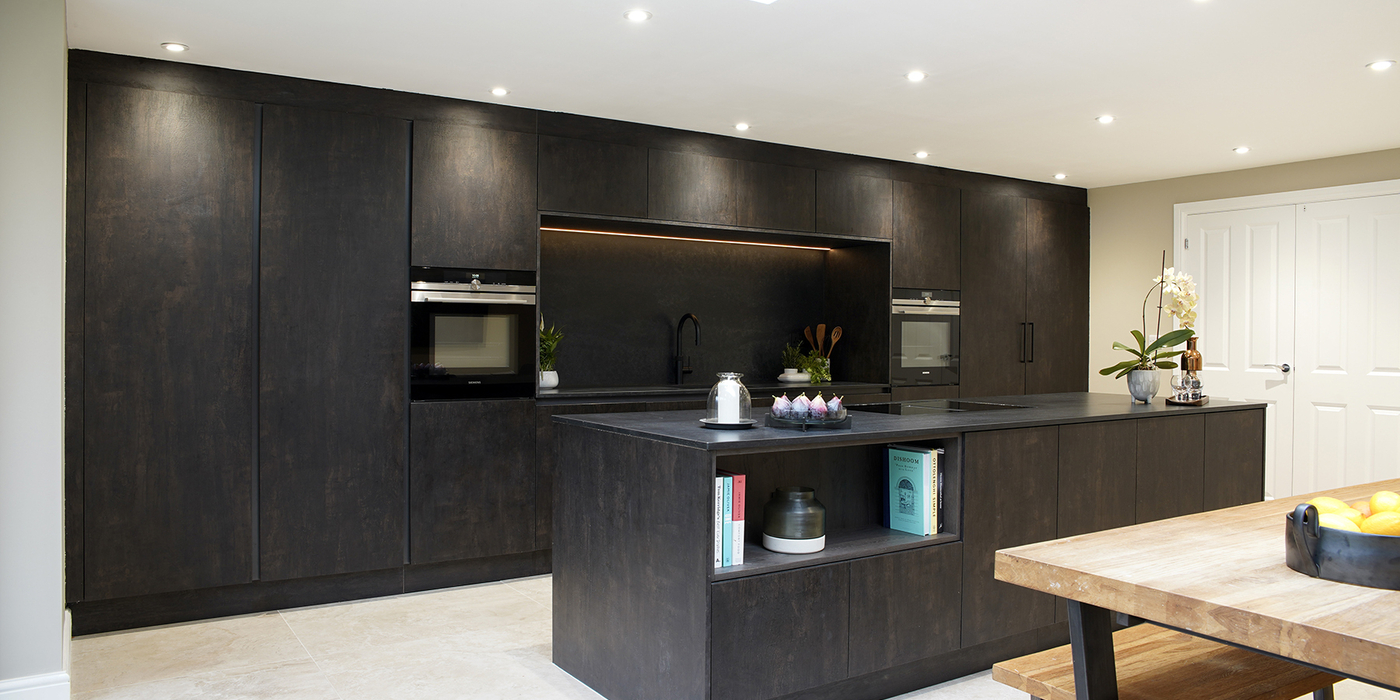
IDEATION
As soon as these customers visited our showroom, they knew they wanted the Japanese Charred Wood finish that we had on display. It’s a striking dark finish that sits well with the matt black worktop, Black Temple from Caesarstone. They had a tremendously long wall that they wanted to fill, so they wanted to maximise the size of an island and add a tall drinks cabinet with pocket doors.
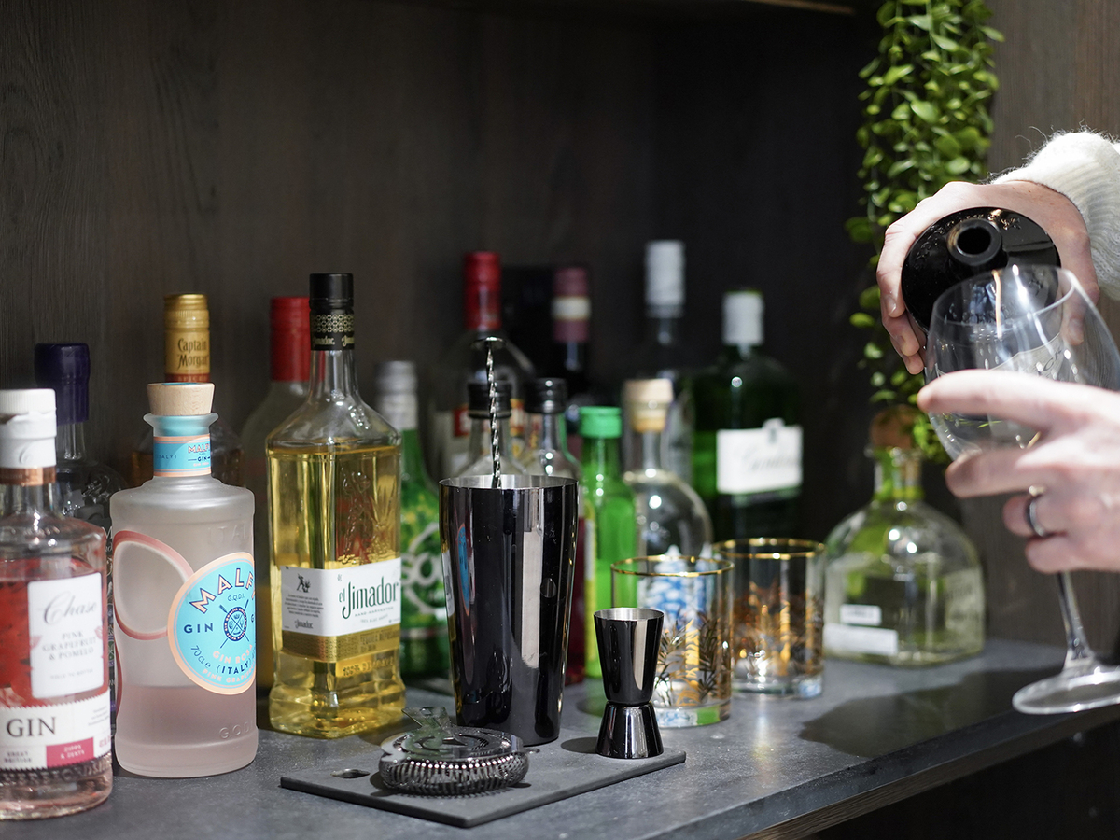
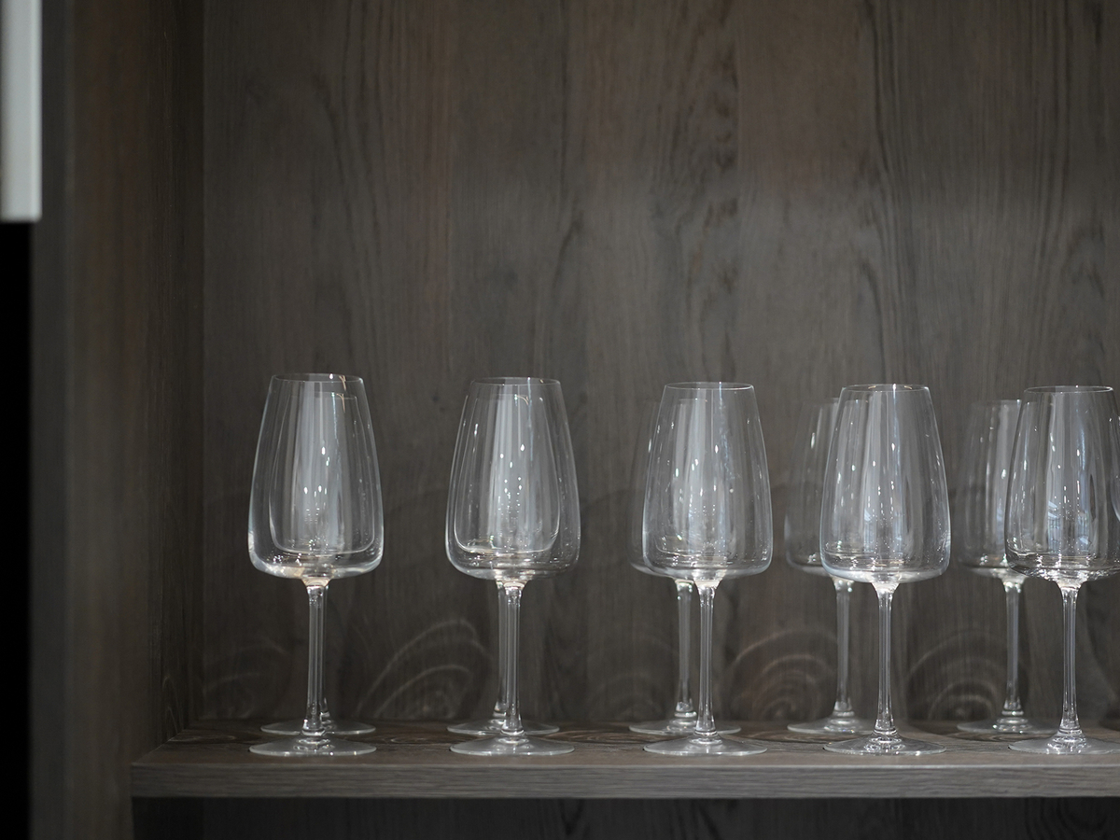
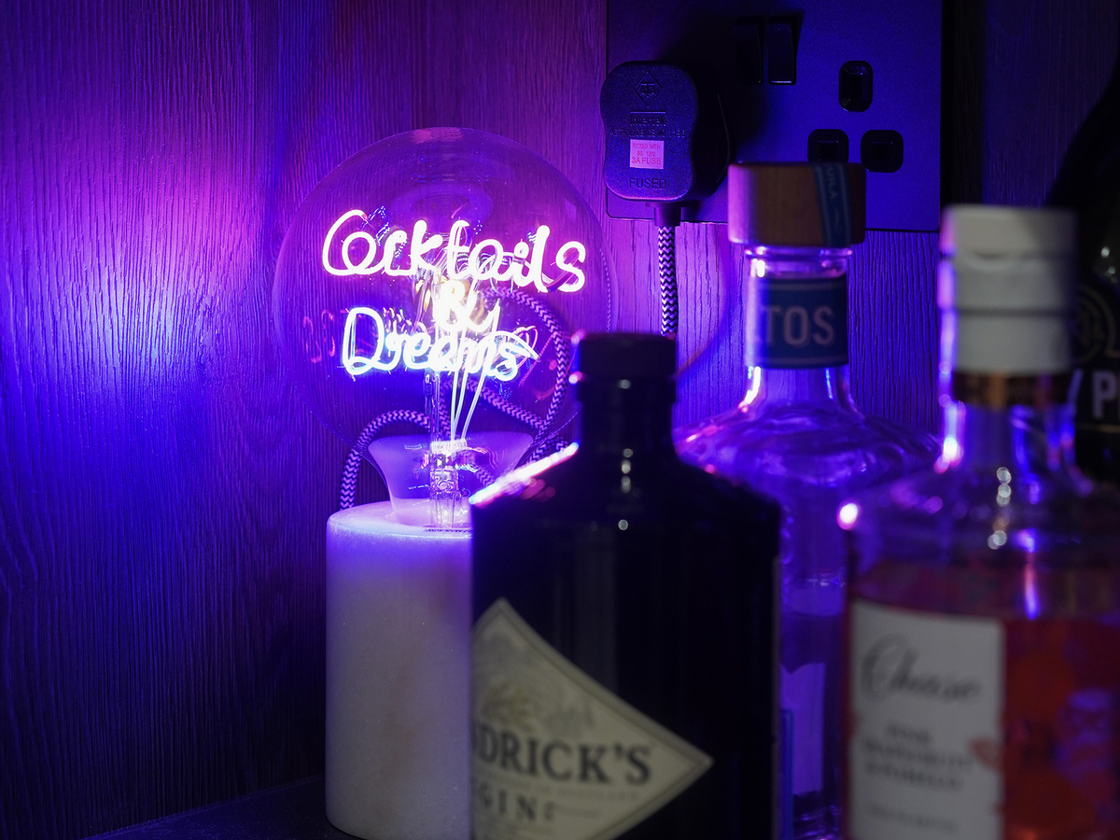
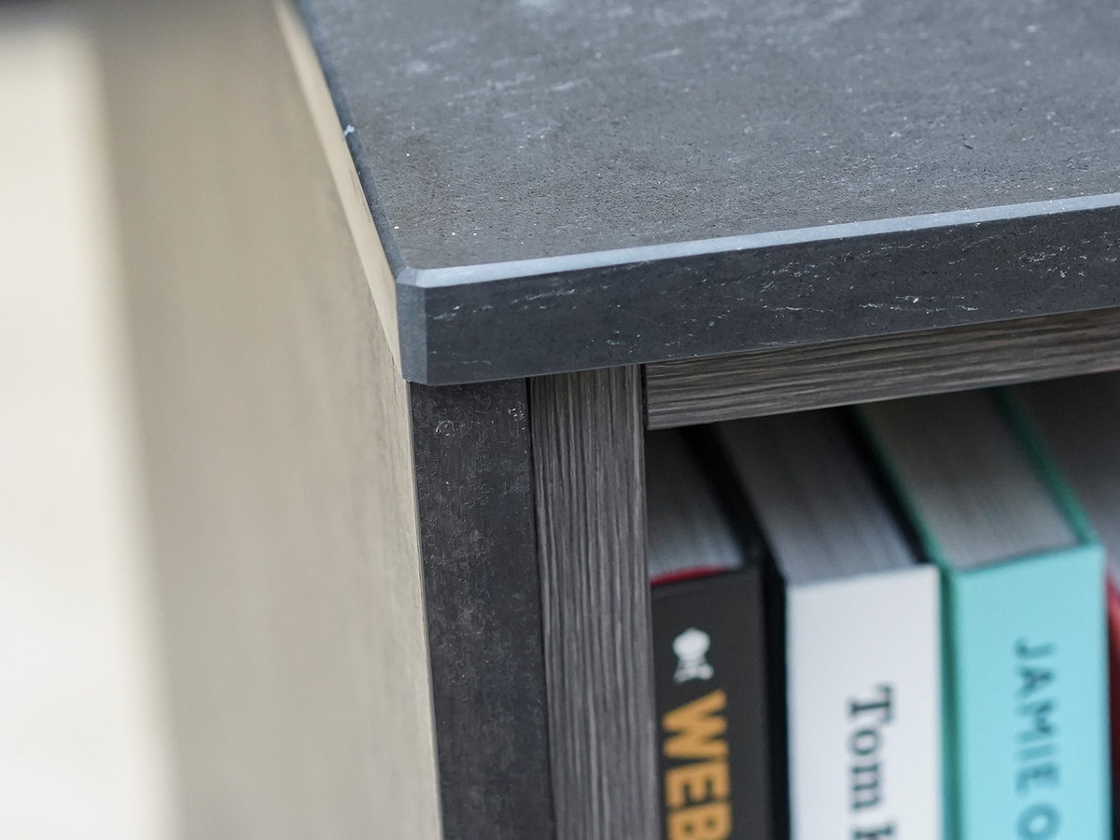
DESIGN
As colours, finishes, and some of the specifications were decided quite early, it helped our ideation phase by planning the different footprints this kitchen could take. It was an open-plan room, so trying to optimise positions for the best interaction with the living room and dining spaces.
We felt a symmetrical arrangement worked well as it would be efficient, given how they used their kitchen, providing plenty of workspace with room for two to cook without crowding each other. The wall units were made flush with the tall units at a height that didn’t intrude, this created an alcove feel to the sink area, which we echoed within the island with a bookcase at one end.
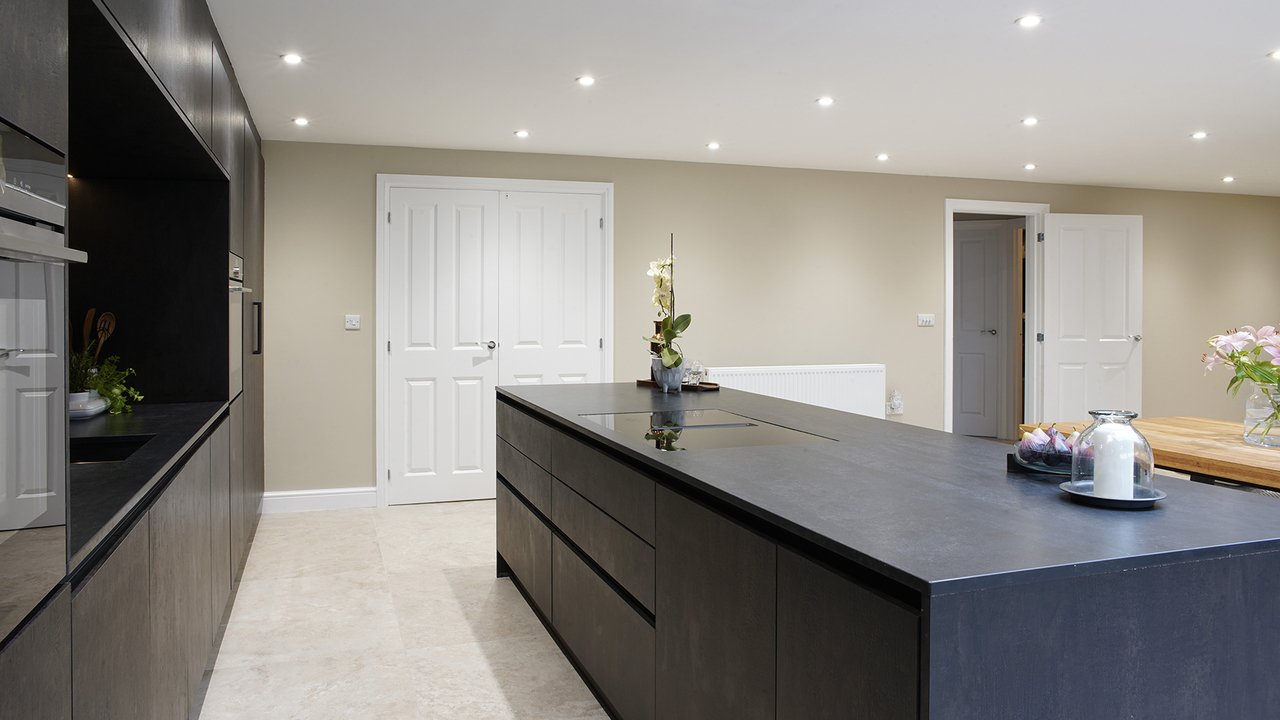
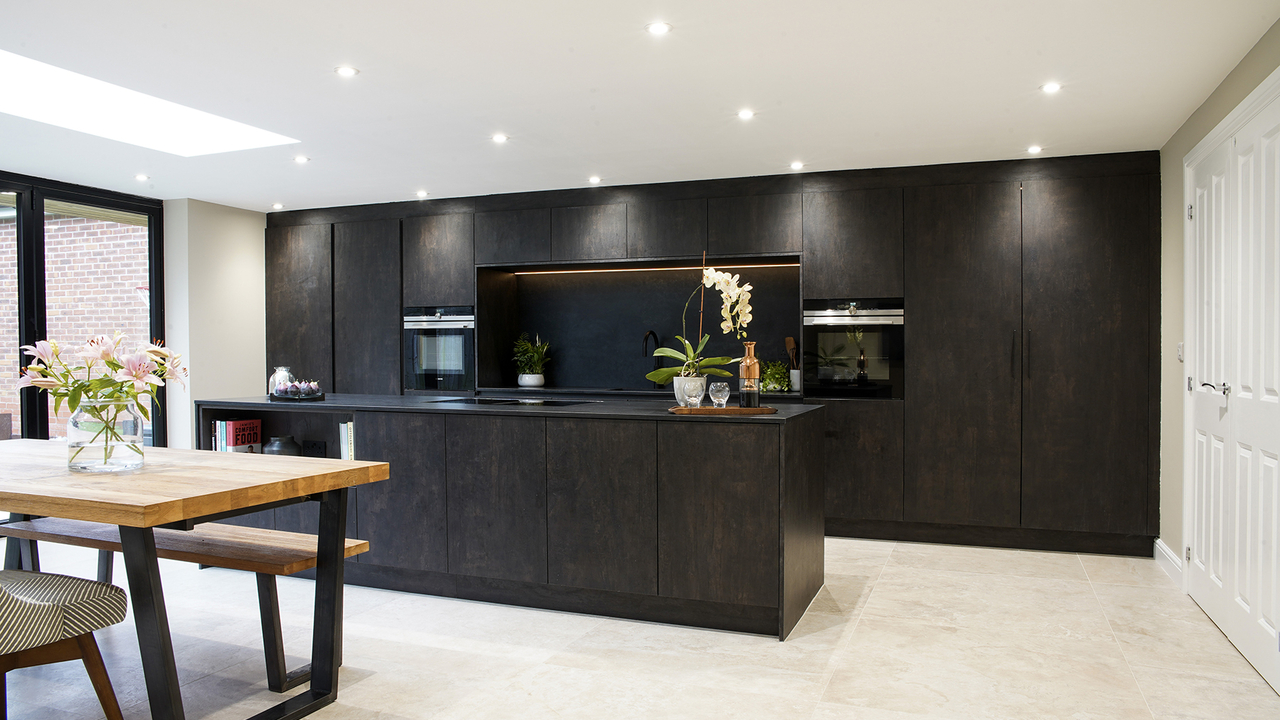
INSTALLATION
A very simple, balanced and effective design. Big on storage and big on workspace. The Japanese Charred Wood finish is dramatic without being flashy or fashionable.
The drinks cabinet is ideally positioned so guests aren’t entering the cooking area when replenishing their drinks, while the pocket doors slide out of sight so they don’t obstruct the kitchen workflow.
This range of units is made from 100% recycled wood and is FSC Certified, demonstrating that you can create a striking kitchen design that doesn’t compromise on style whilst being kind to the environment.
