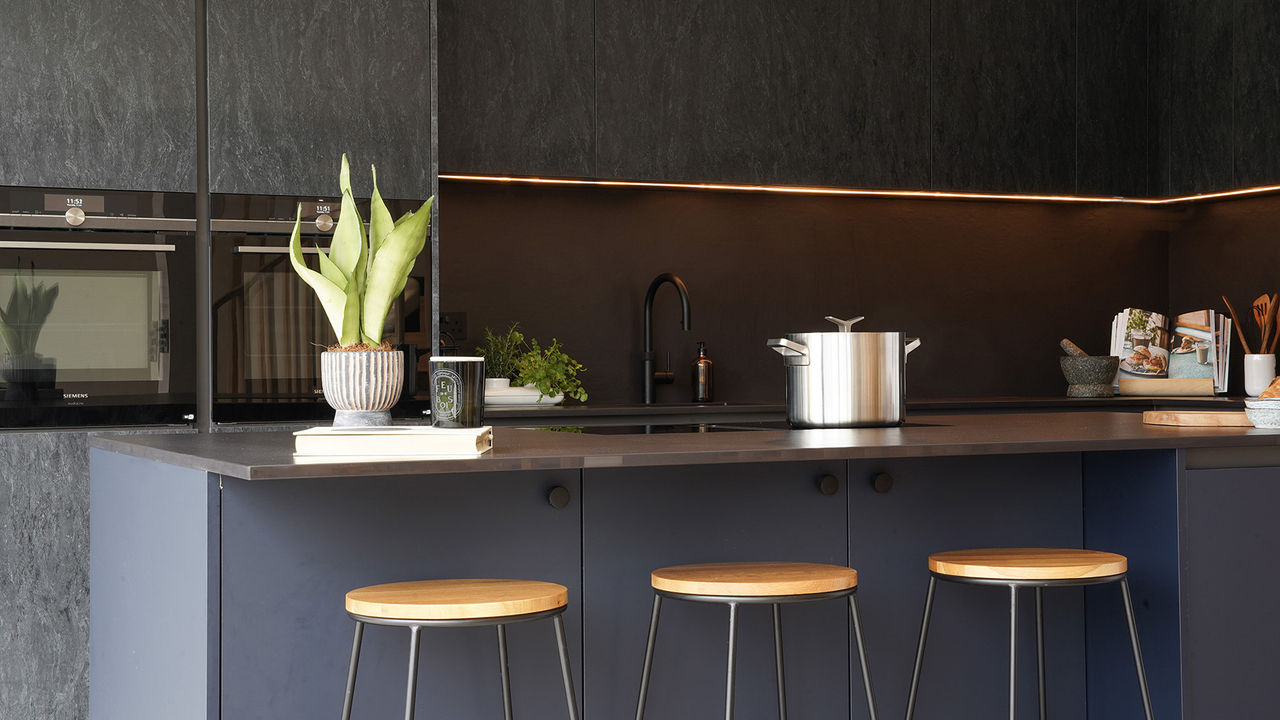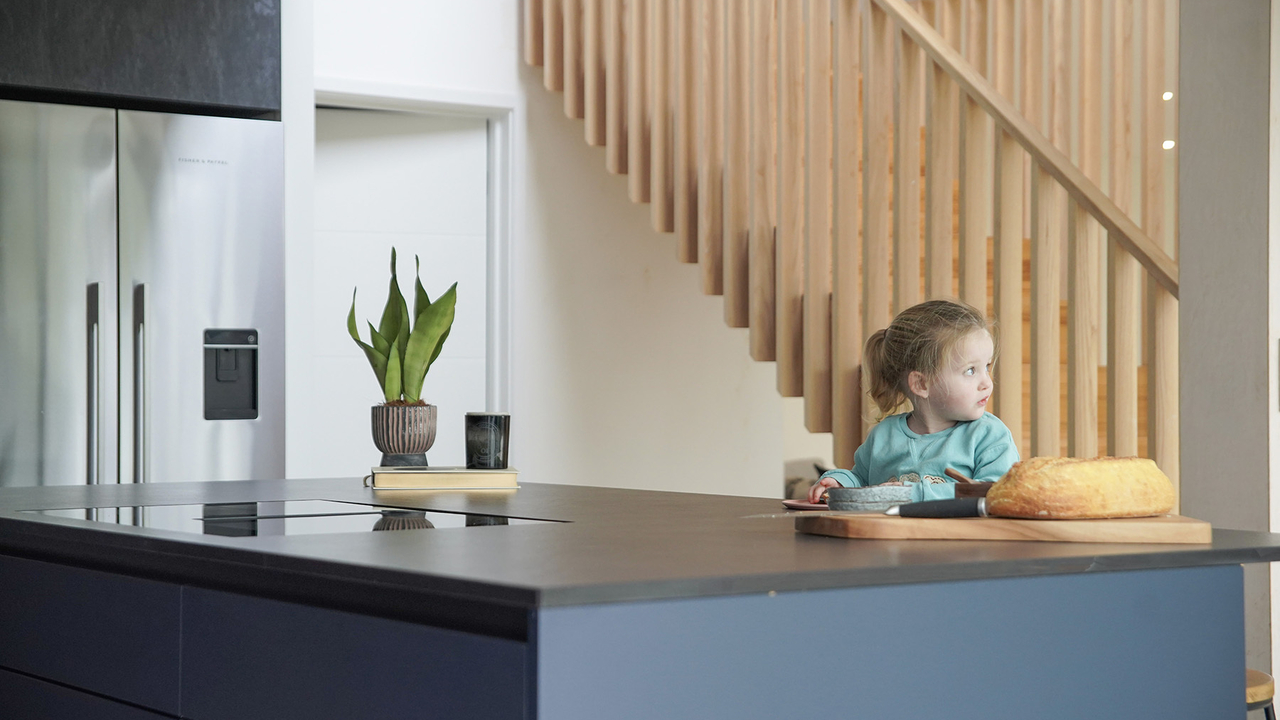Our Process
From ideation to installation
Creating spaces
Case studies and inspiring articles
Our story
The Spaces by Design difference
Contact
Book an initial consultation with us
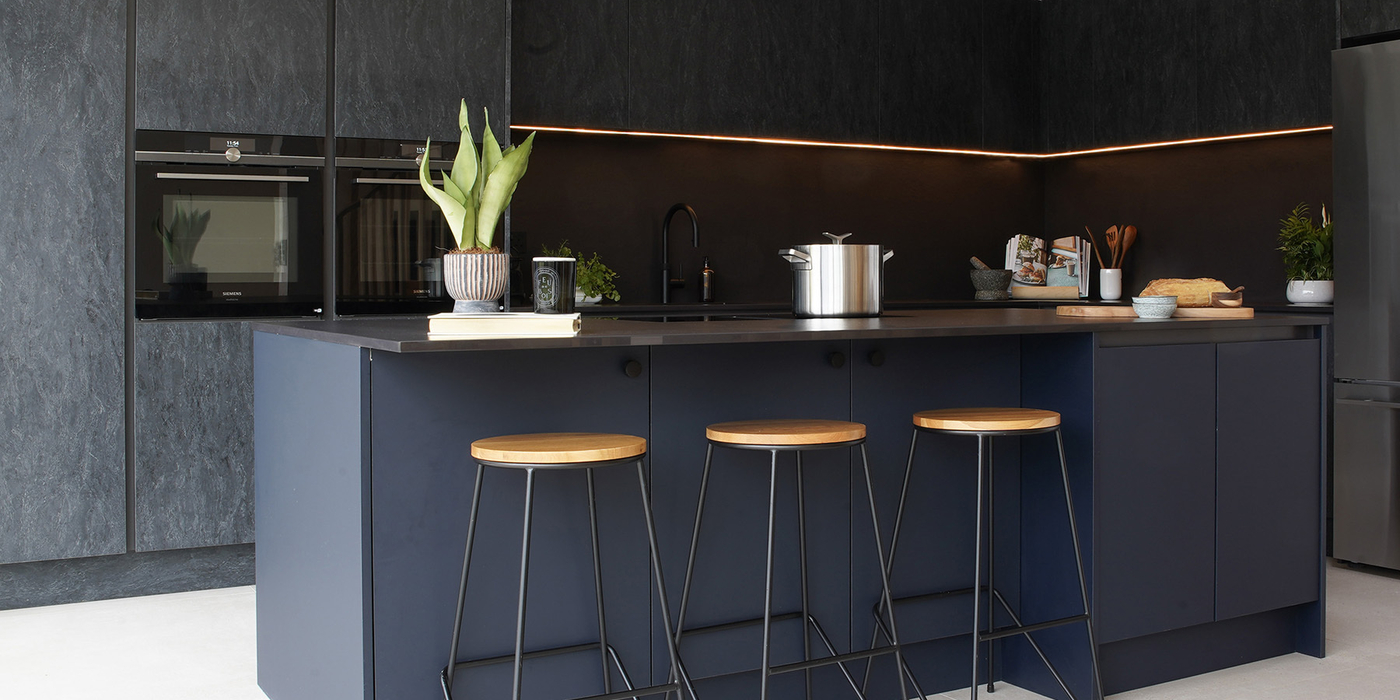
IDEATION
This self-build is full of interesting surprises, from the open tread staircase to picture windows. So this kitchen needed to have its own story, bold enough to not be lost amongst the other architectural details. With envious views across a babbling brook and fields of sheep, the kitchen needed to be at the heart of the open plan layout whilst embracing the patio door panorama.
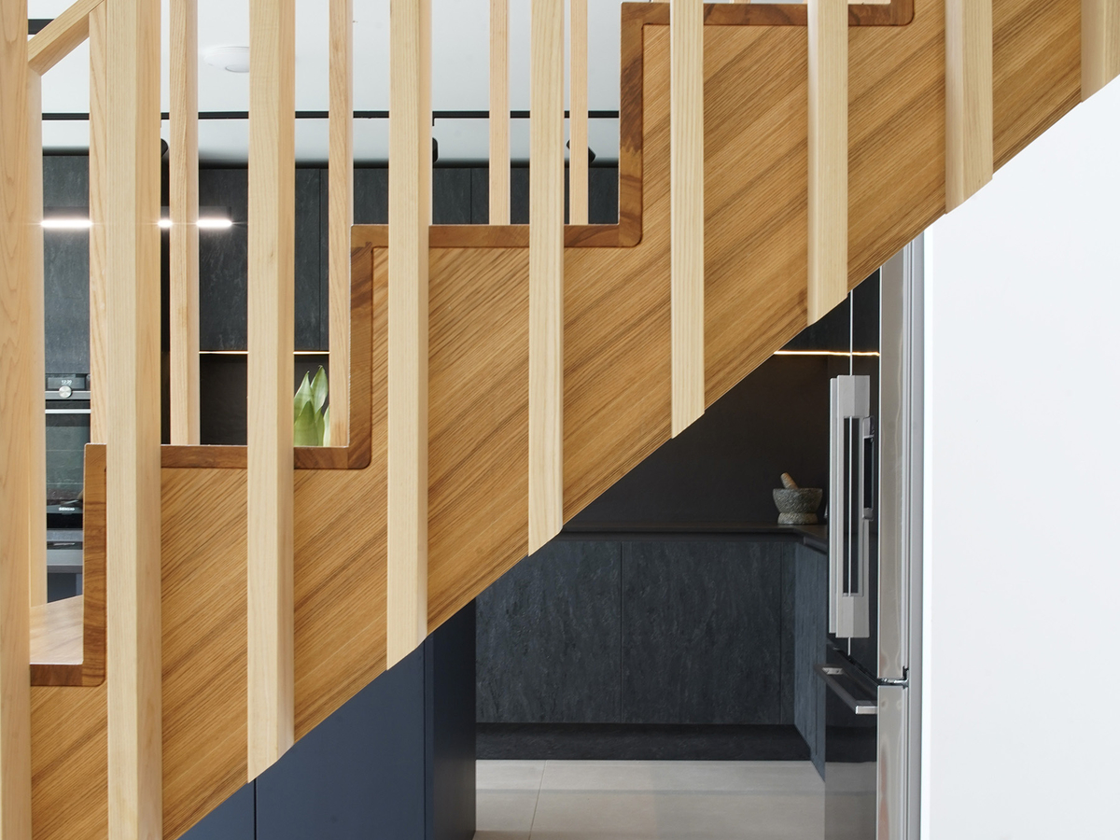
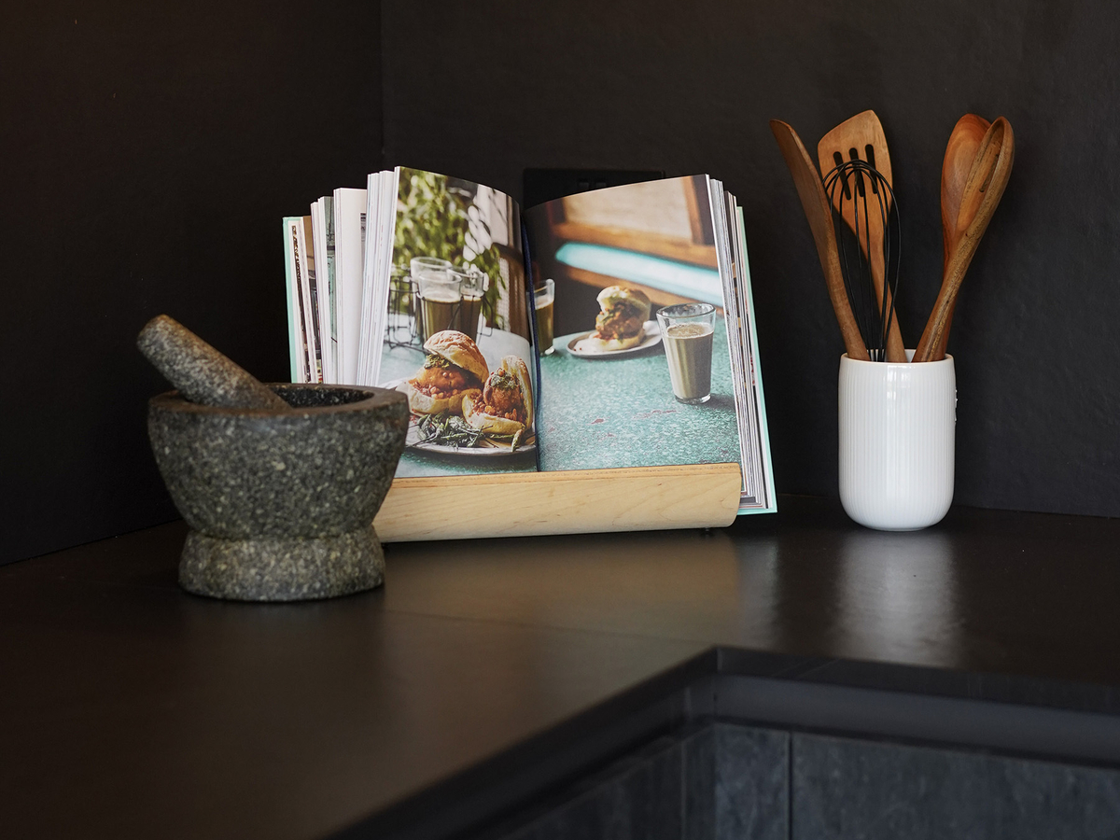
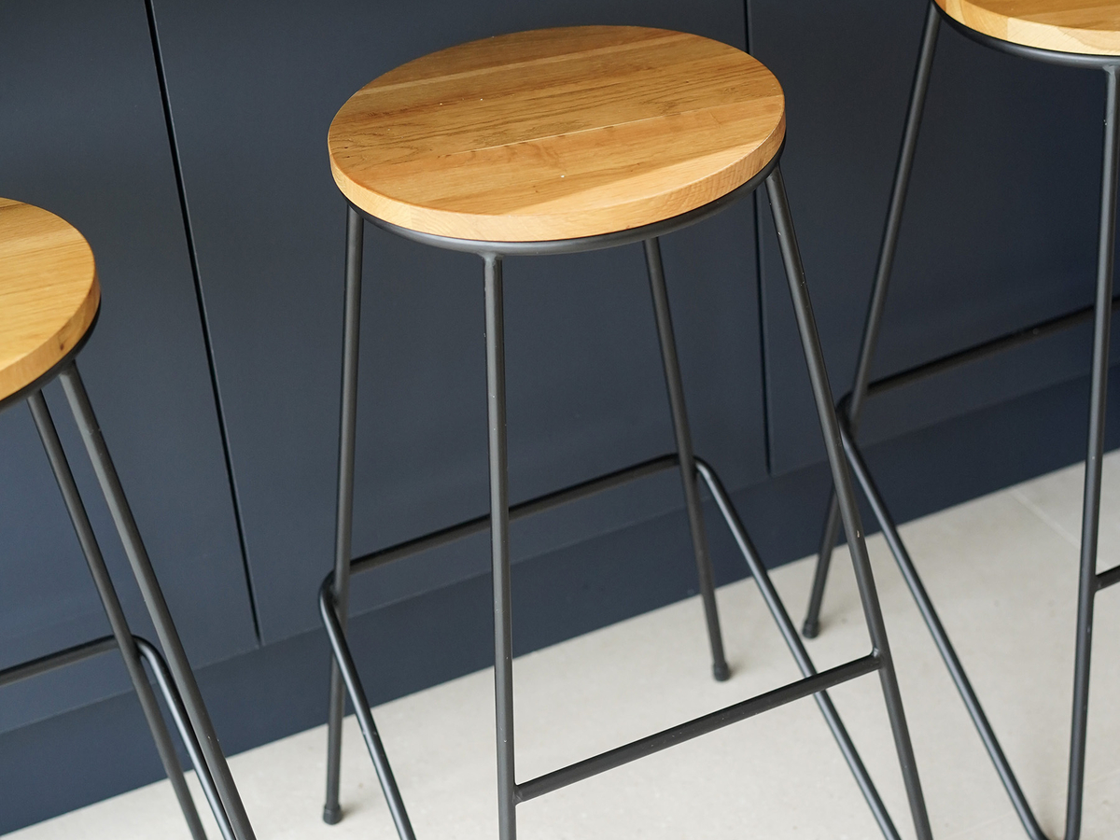
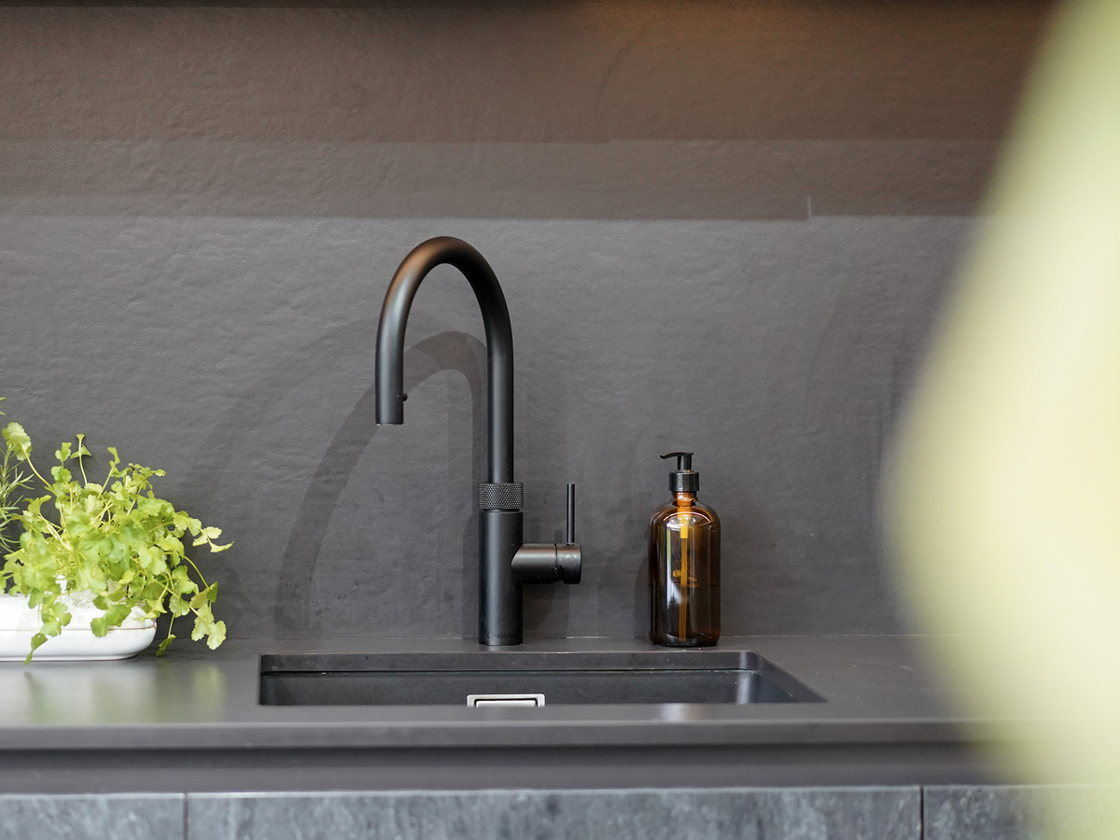
DESIGN
We suggested using unexpected materials for the units and worktops to match the drama of the rest of the property. We felt a dark palette of colours would work perfectly in this light-drenched space without darkening the mood. The wall run of units were framed with tall units on either end, with the island providing plenty of space for preparation, cooking and entertaining.
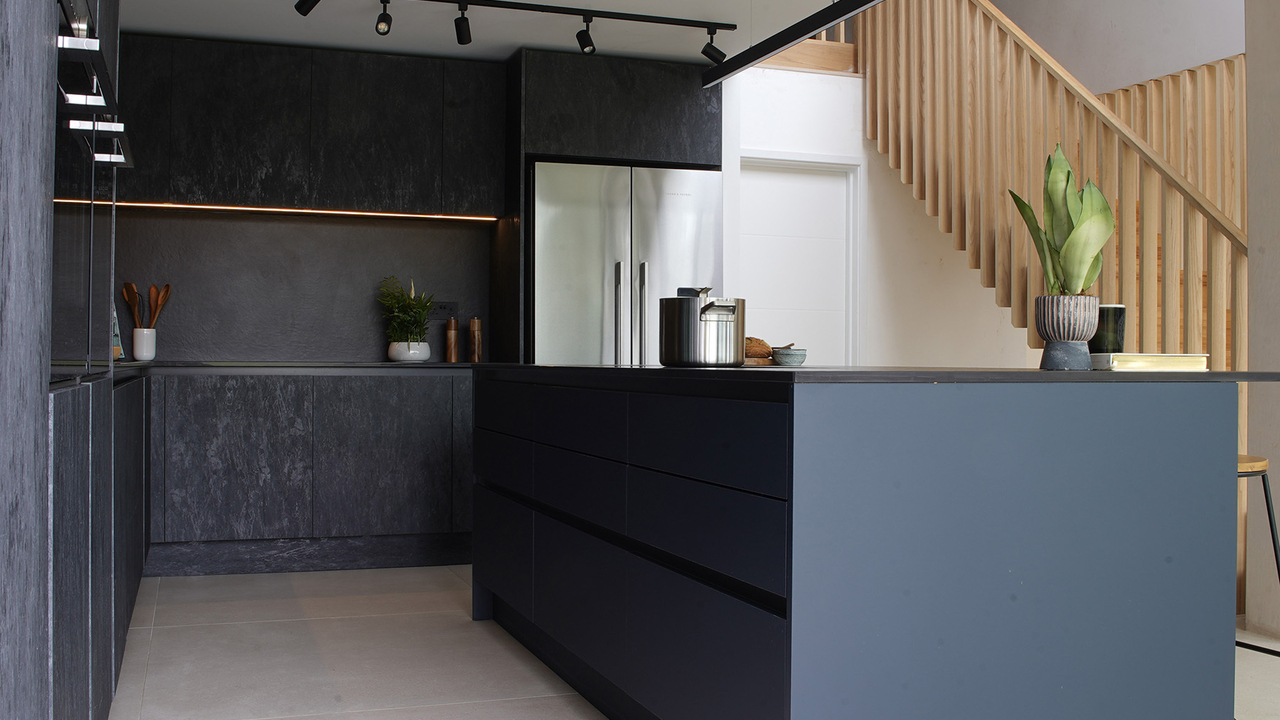
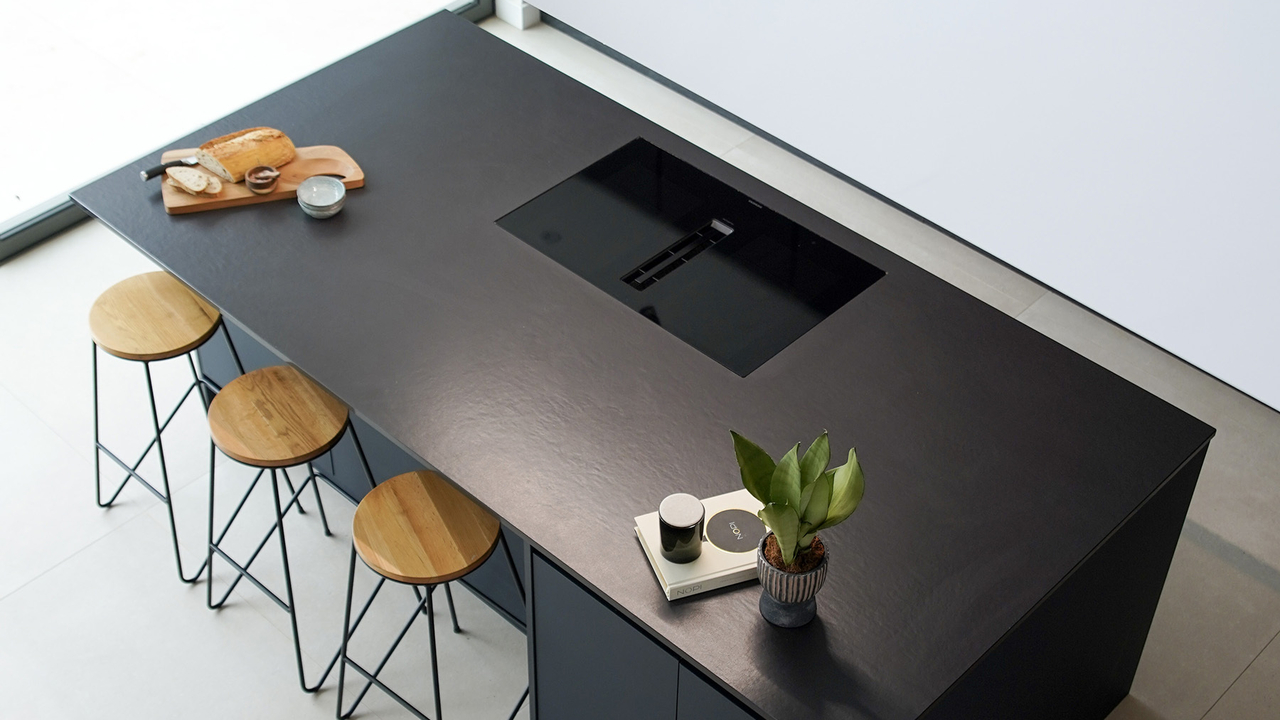
INSTALLATION
With a backdrop of white walls and the light grey stone floor, the Langham Slate units are bold, punchy and stunning. The island in a Super Matt Navy Blue is a subtle complimentary finish, while the matt black worktops hold all the materials together while disguising the black sink and hob.
